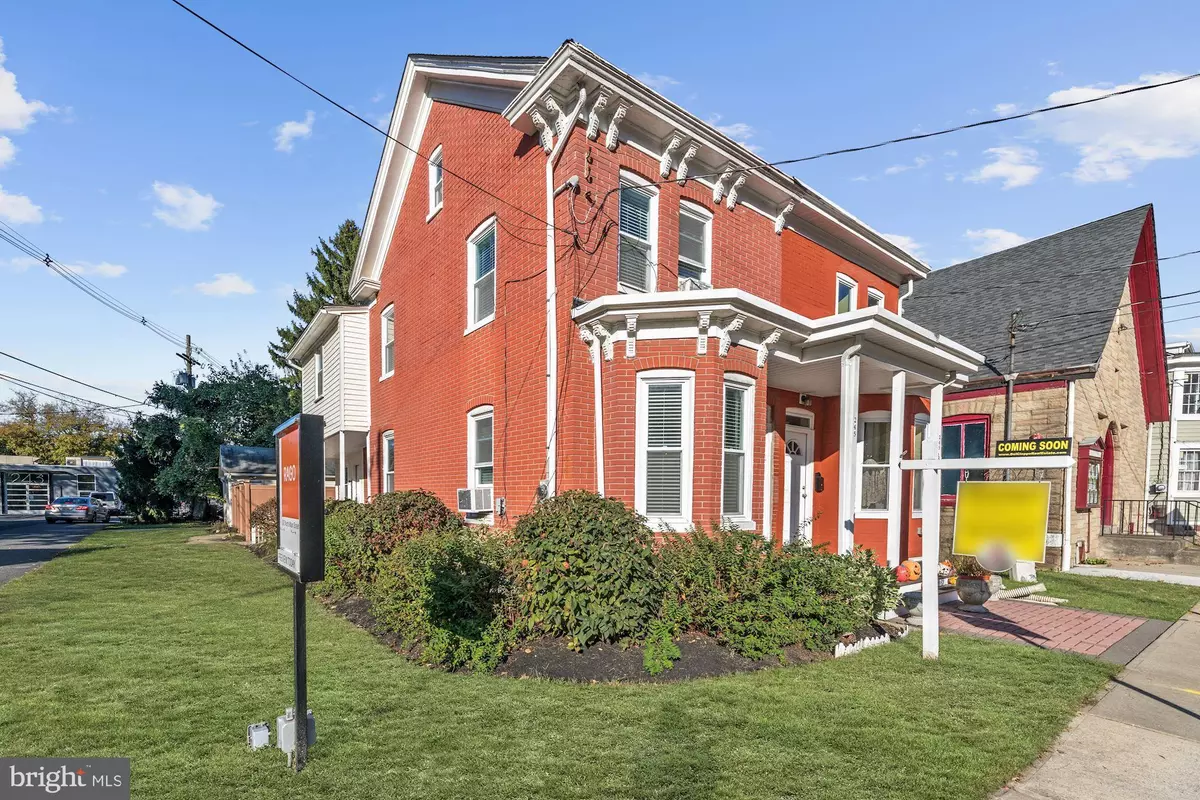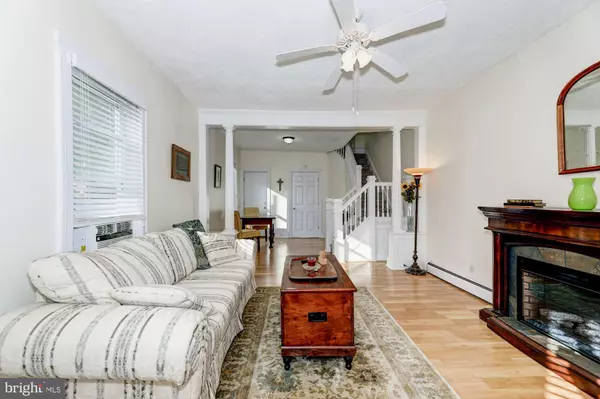$290,000
$314,900
7.9%For more information regarding the value of a property, please contact us for a free consultation.
2 Beds
1 Bath
1,238 SqFt
SOLD DATE : 06/01/2020
Key Details
Sold Price $290,000
Property Type Single Family Home
Sub Type Twin/Semi-Detached
Listing Status Sold
Purchase Type For Sale
Square Footage 1,238 sqft
Price per Sqft $234
MLS Listing ID NJHT106068
Sold Date 06/01/20
Style Side-by-Side,Colonial
Bedrooms 2
Full Baths 1
HOA Y/N N
Abv Grd Liv Area 1,238
Originating Board BRIGHT
Year Built 1890
Annual Tax Amount $5,792
Tax Year 2019
Lot Size 1,742 Sqft
Acres 0.04
Lot Dimensions 14.00 x 100.00
Property Description
Don't miss this charming 1890's home in the heart of Lambertville Enter into a open and bright living space, with high ceilings & classic woodwork. Large laundry room with additional possibilities Bright kitchen overlooking the new patio and enclosed yard. Just a short trip from the covered rocking chair porch to your detached building with roll-up door into your professionally landscaped private yard with NEW 6' ft vinyl fencing and slate patio. 2 bed rooms and full bath on 2nd floor, with a bonus finished room on the third floor. This home is Newer furnace, This charming home in Lambertville is waiting for it's next owner. 2nd floor attic, architectural design for 3rd BR
Location
State NJ
County Hunterdon
Area Lambertville City (21017)
Zoning R-2
Rooms
Other Rooms Living Room, Dining Room, Kitchen, Den, Laundry
Basement Unfinished
Interior
Interior Features Kitchen - Eat-In
Hot Water Electric
Heating Forced Air
Cooling Window Unit(s)
Flooring Carpet, Laminated
Equipment Dishwasher, Oven/Range - Electric, Refrigerator, Washer/Dryer Stacked, Water Heater
Furnishings No
Fireplace N
Window Features Replacement
Appliance Dishwasher, Oven/Range - Electric, Refrigerator, Washer/Dryer Stacked, Water Heater
Heat Source Natural Gas
Laundry Has Laundry
Exterior
Exterior Feature Patio(s), Porch(es)
Fence Privacy, Vinyl
Water Access N
Roof Type Architectural Shingle
Accessibility 2+ Access Exits
Porch Patio(s), Porch(es)
Garage N
Building
Story 2.5
Sewer Public Sewer
Water Public
Architectural Style Side-by-Side, Colonial
Level or Stories 2.5
Additional Building Above Grade, Below Grade
New Construction N
Schools
High Schools South Hunterdon Regional H.S.
School District South Hunterdon Regional
Others
Pets Allowed Y
Senior Community No
Tax ID 17-01006-00010
Ownership Fee Simple
SqFt Source Estimated
Acceptable Financing Cash, Conventional, FHA
Horse Property N
Listing Terms Cash, Conventional, FHA
Financing Cash,Conventional,FHA
Special Listing Condition Standard
Pets Allowed No Pet Restrictions
Read Less Info
Want to know what your home might be worth? Contact us for a FREE valuation!

Our team is ready to help you sell your home for the highest possible price ASAP

Bought with Judith M Gold • Coldwell Banker Residential Brokerage - Flemington
GET MORE INFORMATION
Agent | License ID: 0225193218 - VA, 5003479 - MD
+1(703) 298-7037 | jason@jasonandbonnie.com






