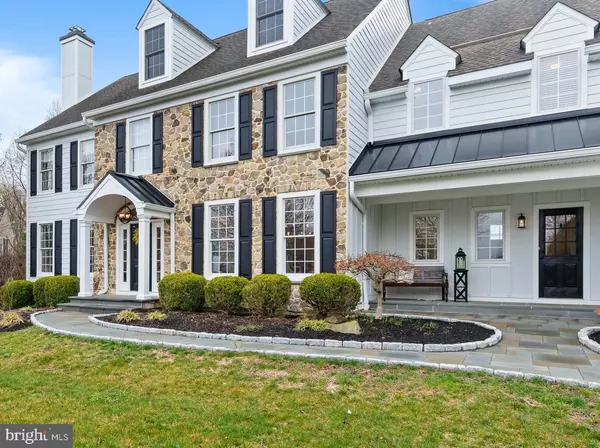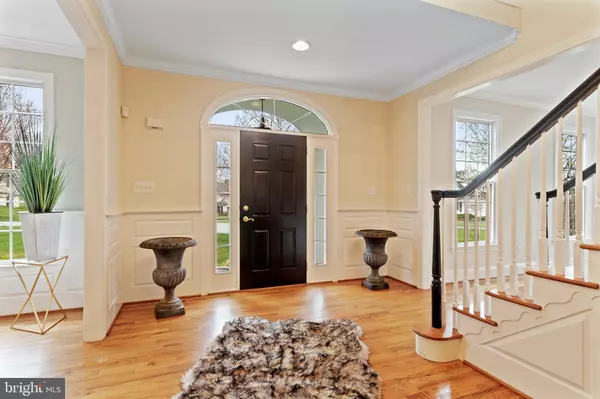$915,000
$925,000
1.1%For more information regarding the value of a property, please contact us for a free consultation.
5 Beds
6 Baths
5,487 SqFt
SOLD DATE : 07/30/2020
Key Details
Sold Price $915,000
Property Type Single Family Home
Sub Type Detached
Listing Status Sold
Purchase Type For Sale
Square Footage 5,487 sqft
Price per Sqft $166
Subdivision Olmsted
MLS Listing ID PACT504088
Sold Date 07/30/20
Style Traditional
Bedrooms 5
Full Baths 5
Half Baths 1
HOA Fees $37/ann
HOA Y/N Y
Abv Grd Liv Area 4,687
Originating Board BRIGHT
Year Built 2004
Annual Tax Amount $14,319
Tax Year 2020
Lot Size 1.001 Acres
Acres 1.0
Lot Dimensions 0.00 x 0.00
Property Description
Great New Listing in Blue Ribbon Award Winning Unionville Chadds Ford School District! Total Stucco Remediation with Hardi-Plank Siding (2019)! New Septic System 2019! New Surround Sound System (2019) on first floor and outside! Situated on a quiet Cul-de-Sac in Chester County's picturesque "Olmstead" community. This traditionally styled 5 Bedroom, 5 1/2 Bath Chester County Farmhouse style home is a real stunner. The stately Foyer with beautiful staircase and warm hard wood floors will welcome you into this home. Wonderful floor plan has a formal Living Room with wood burning fireplace & spacious Dining Room. Fantastic extra large Kitchen w/Island, Walk-in Pantry, Abundance of Cabinets and pretty hard wood flooring that is throughout the entire first floor. Kitchen is open to a Breakfast Room and a gorgeous Family Room with Cathedral Ceiling and gas Fireplace. First Floor Office ,Mudroom, Powder Room and Laundry Room too! The front and back staircase is a nice feature. Second Floor Master Bedroom Suite has a Sitting Room, one large walk-in closet, and a second laundry room ( new in 2019) and a full Bath. The other 4 Bedrooms all have direct access to full baths. The Walkout Finished Basement has a full Bath, Storage Areas, Fitness Room and a Media Room. Vacation in your own back yard with the in-ground pool (new heater) & spa, large hardscape patio, and large Trex Deck that over looks the yard. Stone Paths and Walkways in the Front and back plus a Three Car Attached Garage are some of the upgrades found at 3 Limner Court. Special home for entertaining inside and outside. Just minutes from the Unionville Schools (which includes Pocopson Elementary), Parks, Shopping, Longwood Gardens and many other family amenities. Easy access to all major routes to Corporate Centers, Philadelphia, Wilmington, and King of Prussia. The only reason this impressive, well maintained home is on the market is Sellers are moving out of PA. Amazing home is an absolute must-see! Schedule your appointment today. Virtual Tour-https://vimeo.com/402610444
Location
State PA
County Chester
Area Pocopson Twp (10363)
Zoning RA
Rooms
Basement Full, Partially Finished, Walkout Level
Interior
Hot Water Electric
Heating Forced Air
Cooling Central A/C
Flooring Hardwood, Carpet, Ceramic Tile
Fireplaces Number 2
Fireplace Y
Heat Source Propane - Leased
Laundry Main Floor, Upper Floor
Exterior
Parking Features Garage Door Opener, Inside Access
Garage Spaces 3.0
Pool In Ground
Water Access N
Accessibility Level Entry - Main
Attached Garage 3
Total Parking Spaces 3
Garage Y
Building
Lot Description Level, Landscaping, Cul-de-sac
Story 3
Sewer On Site Septic
Water Well
Architectural Style Traditional
Level or Stories 3
Additional Building Above Grade, Below Grade
New Construction N
Schools
Elementary Schools Pocopson
Middle Schools Charles F. Patton
High Schools Unionville
School District Unionville-Chadds Ford
Others
Senior Community No
Tax ID 63-03 -0004.01K0
Ownership Fee Simple
SqFt Source Assessor
Acceptable Financing Cash, Conventional
Listing Terms Cash, Conventional
Financing Cash,Conventional
Special Listing Condition Standard
Read Less Info
Want to know what your home might be worth? Contact us for a FREE valuation!

Our team is ready to help you sell your home for the highest possible price ASAP

Bought with Karen K Horn • Long & Foster Real Estate, Inc.
GET MORE INFORMATION
Agent | License ID: 0225193218 - VA, 5003479 - MD
+1(703) 298-7037 | jason@jasonandbonnie.com






