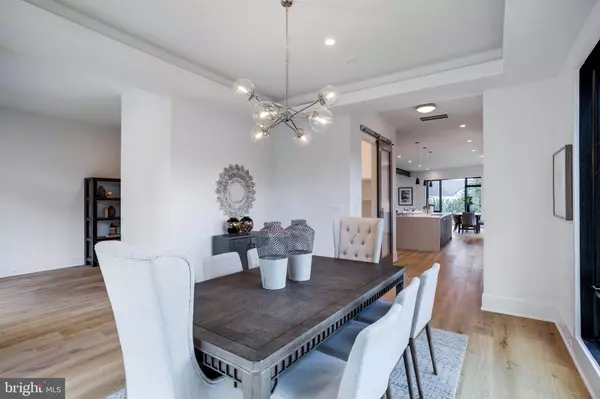$2,135,000
$2,159,000
1.1%For more information regarding the value of a property, please contact us for a free consultation.
6 Beds
6 Baths
6,185 SqFt
SOLD DATE : 07/29/2020
Key Details
Sold Price $2,135,000
Property Type Single Family Home
Sub Type Detached
Listing Status Sold
Purchase Type For Sale
Square Footage 6,185 sqft
Price per Sqft $345
Subdivision Country Club Hills
MLS Listing ID VAAR155166
Sold Date 07/29/20
Style Contemporary
Bedrooms 6
Full Baths 5
Half Baths 1
HOA Y/N N
Abv Grd Liv Area 4,078
Originating Board BRIGHT
Year Built 2019
Annual Tax Amount $8,540
Tax Year 2020
Lot Size 9,492 Sqft
Acres 0.22
Property Description
*** PLEASE FOLLOW CDC GUIDELINES: IF YOU ARE SICK OR HAVE A FEVER, PLEASE DO NOT SCHEDULE A SHOWING*** ++VIRTUAL OPEN HOUSE AVAILABLE SATURDAY 5/9 NOON ON TRADITION HOMES FACEBOOK PAGE++ Tradition Homes presents 4731 34th Street North in North Arlington. This 6 bedroom, 5 bath & 1 half-bath, 6150 square foot home on three finished levels sits beautifully on a 9500 square foot premium lot in the Jamestown, Williamsburg, Yorktown school district. Come see this beautiful home!++EXTERIOR++: 2 car front entry garage with electric vehicle charging outlet. Exterior facade features include Hardi-Plank and Cedar clapboard siding & 30 year asphalt shingle roof, aluminum gutters and downspouts,. ++INTERIOR++: Main level office/bedroom with an ensuite full bath. 10 ft ceilings on main level, 9 ft on second floor and 9 ft lower level ceilings. Pella 450 Series Aluminum Clad Windows and Patio Doors. Clean and modern design & finish package. 7.5 inch wide plank Oak engineered hardwood floors throughout main level and second level. Kitchen features quartz countertops, island with sink and top of the line appliance package (48 Subzero refrigerator/freezer, 48 Bertazzoni range with six burners plus griddle and double ovens, Wolf wall oven and microwave and 2 Bosch dishwashers). Refrigerator and dishwashers are paneled to match cabinets. Pre-wired for NUVO Sound system with speakers on main level in family room, kitchen, dining room, patio, upstairs in master bath and lower level entertaining space. Security system with 3 touchscreen controls and 3 smoke detectors. Main level fireplace is Heat-n-Glo Primo 60 direct vent with remote. Master includes custom designed closet by Tailored Living and coffee bar with refrigerator. Lower level features wet bar with quartz countertops and sink. Theater ready room in lower level with 5.1 surround sound prewire setup for ceiling projector. ++CONSTRUCTION++: Energy Saving Features include 2 x6 stud framing providing larger interior wall cavity for the best level of insulation. Combination spray foam and fiberglass insulation in all exterior walls and garage ceiling to seal the home from the outside elements and reduce noise. Interior noise reduction insulation around master suite and powder room. 98% efficiency Lennox furnace and 16 SEER, Lennox A/C and heat pump.
Location
State VA
County Arlington
Zoning R-10
Rooms
Basement Other
Main Level Bedrooms 1
Interior
Heating Forced Air
Cooling Central A/C
Fireplaces Number 1
Fireplace Y
Heat Source Natural Gas
Exterior
Parking Features Garage - Front Entry
Garage Spaces 2.0
Water Access N
Accessibility None
Attached Garage 2
Total Parking Spaces 2
Garage Y
Building
Story 3
Sewer Public Sewer
Water Public
Architectural Style Contemporary
Level or Stories 3
Additional Building Above Grade, Below Grade
New Construction Y
Schools
Elementary Schools Jamestown
Middle Schools Williamsburg
High Schools Yorktown
School District Arlington County Public Schools
Others
Senior Community No
Tax ID 03-042-008
Ownership Fee Simple
SqFt Source Assessor
Special Listing Condition Standard
Read Less Info
Want to know what your home might be worth? Contact us for a FREE valuation!

Our team is ready to help you sell your home for the highest possible price ASAP

Bought with Jennifer H Thornett • Washington Fine Properties, LLC
GET MORE INFORMATION
Agent | License ID: 0225193218 - VA, 5003479 - MD
+1(703) 298-7037 | jason@jasonandbonnie.com






