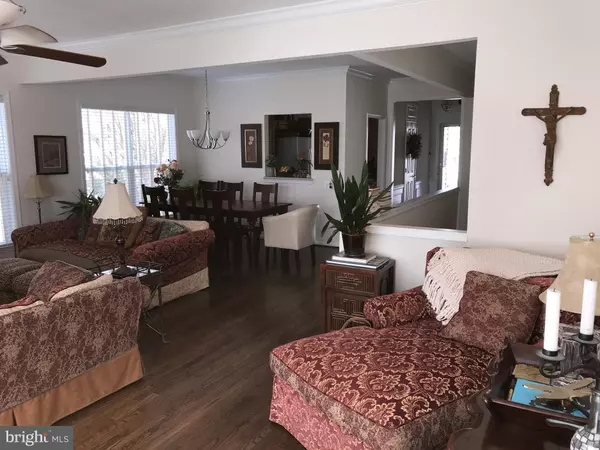$339,000
$334,000
1.5%For more information regarding the value of a property, please contact us for a free consultation.
3 Beds
3 Baths
2,504 SqFt
SOLD DATE : 04/27/2020
Key Details
Sold Price $339,000
Property Type Single Family Home
Sub Type Detached
Listing Status Sold
Purchase Type For Sale
Square Footage 2,504 sqft
Price per Sqft $135
Subdivision Falls Run
MLS Listing ID VAST220218
Sold Date 04/27/20
Style Ranch/Rambler
Bedrooms 3
Full Baths 3
HOA Fees $175/mo
HOA Y/N Y
Abv Grd Liv Area 1,404
Originating Board BRIGHT
Year Built 2004
Annual Tax Amount $2,814
Tax Year 2019
Lot Size 6,207 Sqft
Acres 0.14
Lot Dimensions 65 x 122 x 41 x 105
Property Description
This beautiful home feels like you live in a treehouse with lots of windows and privacy. Last house on quite street. Falls Run gated 55+ community with club house, indoor/outdoor pools and tennis courts. Approximately 2,505 square feet. View by appointment only. House is safe from germs, wiped down before each viewing. No visits from anyone that may have been impacted recently by the CoronaVirus. Please give a 30 minute advance notice of viewing so all lights can be turned on. Please be on time for viewing as front door will prop open to avoid any contact. Built 2004. Two story, main and lower floor. 3 Bedrooms, plus another very large private room with no closet. 3 Baths. 2 Large family room areas (One on main floor and lower floor). Master on main entry level. High quality hardwood floors on the entire main floor. Windows with great views and lots of privacy. Same high quality window treatments for all 19 windows. Crown molding in all rooms. Newer carpet on lower floor. Dimmer switches on almost all lights. Extra lighting in large storage area. Fireplace on main floor with remote. Newer large 75 gallon water heater. Lots overhead shelving in two car garage. Large storage area on lower floor. Lawn sprinkler system. Gas cooktop. Double wall ovens. Four high-end ceiling fans. Corian kitchen counter top.
Location
State VA
County Stafford
Zoning R2
Rooms
Other Rooms Living Room, Dining Room, Primary Bedroom, Bedroom 2, Bedroom 3, Kitchen, Family Room, Utility Room
Basement Full
Main Level Bedrooms 2
Interior
Interior Features Ceiling Fan(s), Formal/Separate Dining Room, Kitchen - Eat-In, Pantry, Walk-in Closet(s), Wood Floors, Carpet
Hot Water Natural Gas
Heating Central
Cooling Central A/C
Flooring Carpet, Ceramic Tile, Wood
Fireplaces Number 1
Fireplaces Type Gas/Propane
Equipment Dishwasher, Disposal, Dryer - Electric, Microwave, Refrigerator, Oven/Range - Gas, Washer
Fireplace Y
Appliance Dishwasher, Disposal, Dryer - Electric, Microwave, Refrigerator, Oven/Range - Gas, Washer
Heat Source Natural Gas
Exterior
Parking Features Garage - Front Entry, Garage Door Opener
Garage Spaces 2.0
Water Access N
Roof Type Shingle
Street Surface Paved
Accessibility Level Entry - Main
Road Frontage Private
Attached Garage 2
Total Parking Spaces 2
Garage Y
Building
Lot Description Cul-de-sac
Story 1
Foundation Slab
Sewer Public Sewer
Water Public
Architectural Style Ranch/Rambler
Level or Stories 1
Additional Building Above Grade, Below Grade
New Construction N
Schools
Elementary Schools Hartwood
Middle Schools Gayle
High Schools Colonial Forge
School District Stafford County Public Schools
Others
Pets Allowed Y
Senior Community No
Tax ID 45-N-4- -887
Ownership Fee Simple
SqFt Source Estimated
Security Features Security Gate
Acceptable Financing Cash, Conventional, FHA, VA
Horse Property N
Listing Terms Cash, Conventional, FHA, VA
Financing Cash,Conventional,FHA,VA
Special Listing Condition Standard
Pets Allowed No Pet Restrictions
Read Less Info
Want to know what your home might be worth? Contact us for a FREE valuation!

Our team is ready to help you sell your home for the highest possible price ASAP

Bought with Paul M Porthouse • Long & Foster Real Estate, Inc.
GET MORE INFORMATION
Agent | License ID: 0225193218 - VA, 5003479 - MD
+1(703) 298-7037 | jason@jasonandbonnie.com






