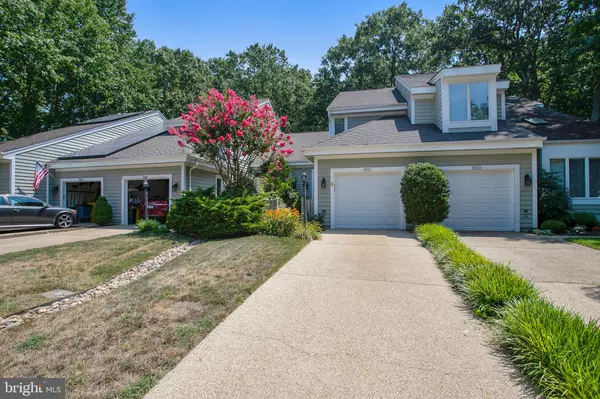$410,000
$415,000
1.2%For more information regarding the value of a property, please contact us for a free consultation.
2 Beds
4 Baths
1,820 SqFt
SOLD DATE : 03/31/2020
Key Details
Sold Price $410,000
Property Type Townhouse
Sub Type Interior Row/Townhouse
Listing Status Sold
Purchase Type For Sale
Square Footage 1,820 sqft
Price per Sqft $225
Subdivision Riva Trace
MLS Listing ID MDAA415584
Sold Date 03/31/20
Style Colonial,Traditional
Bedrooms 2
Full Baths 2
Half Baths 2
HOA Fees $37
HOA Y/N Y
Abv Grd Liv Area 1,420
Originating Board BRIGHT
Year Built 1989
Annual Tax Amount $3,906
Tax Year 2018
Lot Size 2,204 Sqft
Acres 0.05
Property Description
(THE STATUS OF THIS PROPERTY IS WITHDRAWN, NOT EXPIRED. LISTING AGREEMENT IS STILL IN EFFECT AND ATTEMPTED COMMUNICATION WITH SELLER IS IN DIRECT VIOLATION BRIGHT POLICIES AND PROCEDURES). Welcome to this Turn-Key, showpiece, in sought after Riva Trace. Tons of updates and renovations and fresh neutral paint throughout, Brand new kitchen with quartz counters, white shaker style, soft close cabinets, stainless steel appliances, and new luxury vinyl flooring. The main level is bright, open and spacious, featuring a wood burning fireplace and French doors which lead to the deck overlooking the quiet wooded setting. The upper level boasts of two master bedrooms each with renovated en-suites and one spacious walk-in closet. The lower level, is finished and has a half bath, family room, or 3 bedroom, it is at grade, and has a walk out to the large paver patio. This home is a perfect 10 and has too much to list, come and see for yourself. Situated on a quiet cul-de-sac, with amazing amenities such as: Fishing pier, paddle board/kayak launch, kayak racks, tennis and pickle-ball courts, basketball courts, tot-lot, community gazebo, jogging trails, and more. Conveniently located to Rte 50, 97, Park and Ride, etc. a commuters dream location!
Location
State MD
County Anne Arundel
Zoning R2
Rooms
Basement Daylight, Partial, Fully Finished, Outside Entrance, Rear Entrance, Walkout Level
Interior
Interior Features Attic, Carpet, Ceiling Fan(s), Combination Dining/Living, Family Room Off Kitchen, Floor Plan - Open, Kitchen - Table Space, Kitchen - Gourmet, Primary Bath(s), Recessed Lighting, Skylight(s), Soaking Tub, Walk-in Closet(s), Wood Floors
Heating Heat Pump(s)
Cooling Central A/C, Ceiling Fan(s)
Fireplaces Number 1
Equipment Built-In Microwave, Dishwasher, Disposal, Dryer - Front Loading, Oven/Range - Electric, Refrigerator, Stainless Steel Appliances, Washer, Water Heater
Fireplace Y
Appliance Built-In Microwave, Dishwasher, Disposal, Dryer - Front Loading, Oven/Range - Electric, Refrigerator, Stainless Steel Appliances, Washer, Water Heater
Heat Source Electric
Exterior
Exterior Feature Deck(s), Patio(s)
Parking Features Garage - Front Entry, Additional Storage Area, Inside Access
Garage Spaces 1.0
Amenities Available Basketball Courts, Common Grounds, Jog/Walk Path, Pier/Dock, Tennis Courts, Tot Lots/Playground
Water Access Y
Water Access Desc Canoe/Kayak,Fishing Allowed
Accessibility Other
Porch Deck(s), Patio(s)
Attached Garage 1
Total Parking Spaces 1
Garage Y
Building
Story 3+
Sewer Public Sewer
Water Public
Architectural Style Colonial, Traditional
Level or Stories 3+
Additional Building Above Grade, Below Grade
New Construction N
Schools
Elementary Schools Rolling Knolls
Middle Schools Bates
High Schools Annapolis
School District Anne Arundel County Public Schools
Others
HOA Fee Include Common Area Maintenance,Management,Pier/Dock Maintenance,Reserve Funds,Road Maintenance
Senior Community No
Tax ID 020265590048774
Ownership Fee Simple
SqFt Source Assessor
Acceptable Financing Conventional, FHA, VA, Cash
Listing Terms Conventional, FHA, VA, Cash
Financing Conventional,FHA,VA,Cash
Special Listing Condition Standard
Read Less Info
Want to know what your home might be worth? Contact us for a FREE valuation!

Our team is ready to help you sell your home for the highest possible price ASAP

Bought with Antonia Barry • Coldwell Banker Realty
GET MORE INFORMATION
Agent | License ID: 0225193218 - VA, 5003479 - MD
+1(703) 298-7037 | jason@jasonandbonnie.com






