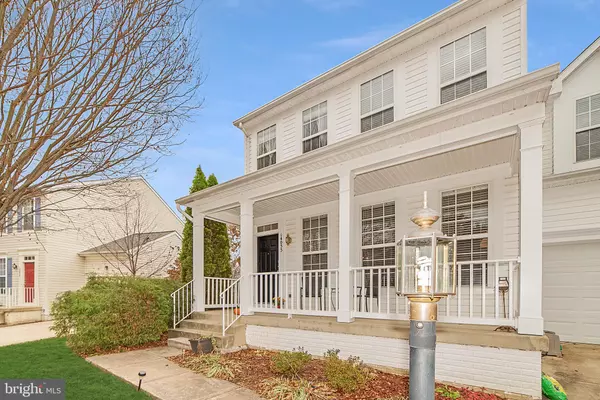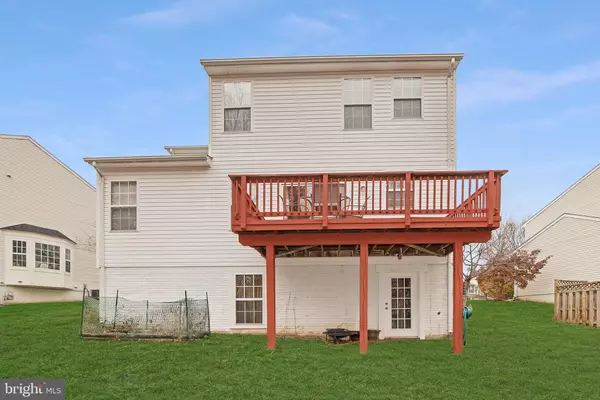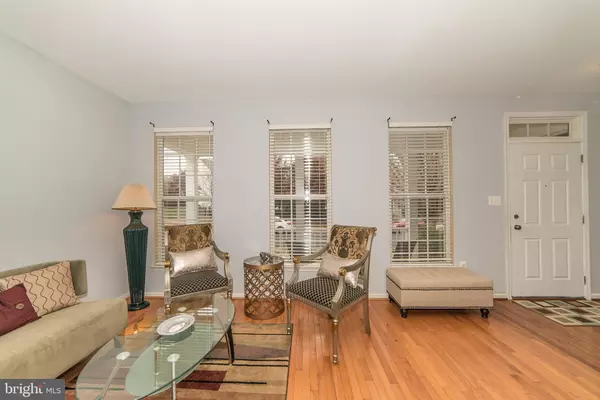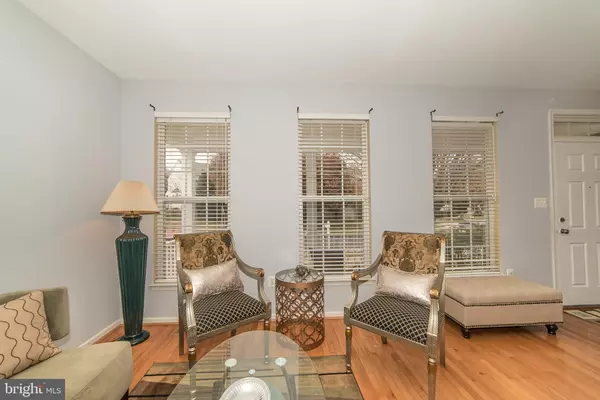$415,000
$425,000
2.4%For more information regarding the value of a property, please contact us for a free consultation.
4 Beds
3 Baths
2,051 SqFt
SOLD DATE : 01/09/2020
Key Details
Sold Price $415,000
Property Type Single Family Home
Sub Type Detached
Listing Status Sold
Purchase Type For Sale
Square Footage 2,051 sqft
Price per Sqft $202
Subdivision The Villages At Bristol
MLS Listing ID VAPW479218
Sold Date 01/09/20
Style Colonial
Bedrooms 4
Full Baths 2
Half Baths 1
HOA Fees $66/qua
HOA Y/N Y
Abv Grd Liv Area 2,051
Originating Board BRIGHT
Year Built 2001
Annual Tax Amount $4,712
Tax Year 2019
Lot Size 5,205 Sqft
Acres 0.12
Property Description
Grand 4 bedroom, 2-2/1 bath single family home in the exceptional Villages at Saybrook in Bristow, Brand new roof completed in October 2019 spacious one car garage and double parking pad. New deck, Basement complete with framing, plumbing and electrical. Can add additional bedroom and bathroom to the basement with large recreational room. Walkout basement to patio with lots of privacy from mature trees overlooking a gently flowing stream. The newly stained deck extends from the breakfast nook and dream kitchen with 42 inch cabinets, upgraded appliances. Extending from the family room is laundry / mudroom in main level connecting to the garage. Gleaming hardwood all throughout the main level and stairs. FRESH PAINT THROUGHOUT !!! Please take use shoe booties thank you turn off all lights when leaving
Location
State VA
County Prince William
Zoning RPC
Direction South
Rooms
Other Rooms Bathroom 1
Basement Full
Main Level Bedrooms 4
Interior
Interior Features Breakfast Area, Attic, Attic/House Fan, Combination Kitchen/Dining, Crown Moldings, Floor Plan - Open, Formal/Separate Dining Room, Kitchen - Island, Soaking Tub
Hot Water Natural Gas
Heating Central, Energy Star Heating System
Cooling Central A/C
Flooring Hardwood
Furnishings No
Fireplace N
Heat Source Natural Gas
Laundry Dryer In Unit, Washer In Unit
Exterior
Parking Features Built In
Garage Spaces 1.0
Utilities Available Electric Available, Cable TV, Cable TV Available
Water Access N
Roof Type Architectural Shingle
Accessibility 2+ Access Exits
Attached Garage 1
Total Parking Spaces 1
Garage Y
Building
Story 3+
Sewer Public Sewer
Water Public
Architectural Style Colonial
Level or Stories 3+
Additional Building Above Grade, Below Grade
New Construction N
Schools
High Schools Patriot
School District Prince William County Public Schools
Others
Pets Allowed Y
Senior Community No
Tax ID 7595-36-2220
Ownership Fee Simple
SqFt Source Estimated
Acceptable Financing Conventional, Cash, FHA, USDA, VHDA
Horse Property N
Listing Terms Conventional, Cash, FHA, USDA, VHDA
Financing Conventional,Cash,FHA,USDA,VHDA
Special Listing Condition Standard
Pets Allowed No Pet Restrictions
Read Less Info
Want to know what your home might be worth? Contact us for a FREE valuation!

Our team is ready to help you sell your home for the highest possible price ASAP

Bought with Fredia H Heppenstall • Fairfax Realty Select
GET MORE INFORMATION
Agent | License ID: 0225193218 - VA, 5003479 - MD
+1(703) 298-7037 | jason@jasonandbonnie.com






