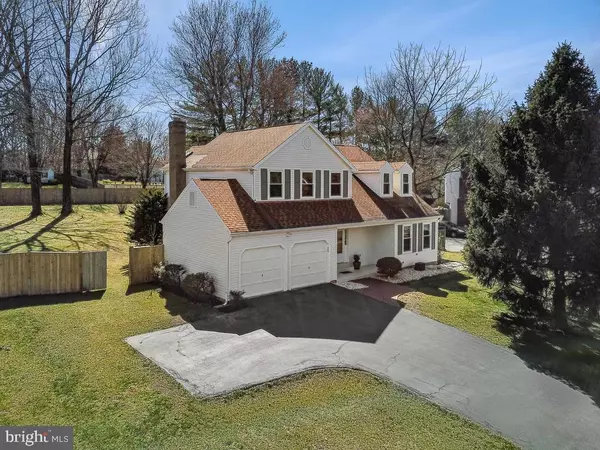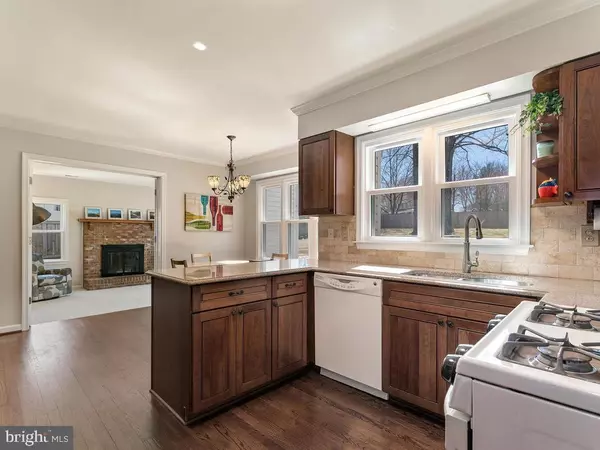$580,000
$569,000
1.9%For more information regarding the value of a property, please contact us for a free consultation.
3 Beds
4 Baths
2,643 SqFt
SOLD DATE : 04/10/2020
Key Details
Sold Price $580,000
Property Type Single Family Home
Sub Type Detached
Listing Status Sold
Purchase Type For Sale
Square Footage 2,643 sqft
Price per Sqft $219
Subdivision Cherrywood
MLS Listing ID MDMC699670
Sold Date 04/10/20
Style Colonial
Bedrooms 3
Full Baths 3
Half Baths 1
HOA Fees $6/ann
HOA Y/N Y
Abv Grd Liv Area 2,041
Originating Board BRIGHT
Year Built 1986
Annual Tax Amount $6,106
Tax Year 2020
Lot Size 0.421 Acres
Acres 0.42
Property Description
Fantastic opportunity! Mint condition home loaded with updates and upgrades. 3 BR, 3.5 BA with soaring ceilings in living room and family room off kitchen. Recently added features include new fence and Samsung washer/dryer in 2016, Lenox gas furnace, air conditioner and a new side by side LG refrigerator in 2017, recreation room was expanded and updated in 2018 plus all new windows in 2019. Fresh paint and neutral colors round out this perfectly maintained home! The huge almost half acre lot is enhanced by a screened porch addition, large play area with fire pit and a separate gazebo. You'll enjoy the good life in Olney - convenient to the Inter County Connector, schools, fine dining and shopping and beautiful parks.
Location
State MD
County Montgomery
Zoning R200
Rooms
Basement Fully Finished, Heated, Sump Pump, Windows, Interior Access
Interior
Interior Features Family Room Off Kitchen, Floor Plan - Open, Formal/Separate Dining Room, Kitchen - Eat-In, Kitchen - Table Space, Primary Bath(s), Walk-in Closet(s), Window Treatments, Wood Floors, Carpet
Heating Forced Air
Cooling Central A/C, Ceiling Fan(s), Programmable Thermostat
Flooring Hardwood, Ceramic Tile, Carpet
Fireplaces Number 1
Fireplaces Type Fireplace - Glass Doors, Mantel(s)
Equipment Refrigerator, Oven/Range - Gas, Dishwasher, Built-In Microwave, Disposal, Washer, Dryer
Fireplace Y
Window Features Double Hung,Double Pane,Replacement,Screens,Vinyl Clad
Appliance Refrigerator, Oven/Range - Gas, Dishwasher, Built-In Microwave, Disposal, Washer, Dryer
Heat Source Natural Gas
Laundry Upper Floor
Exterior
Exterior Feature Porch(es), Screened
Parking Features Garage - Front Entry, Garage Door Opener
Garage Spaces 2.0
Fence Rear, Privacy, Board
Utilities Available Under Ground
Water Access N
Roof Type Asphalt
Accessibility None
Porch Porch(es), Screened
Attached Garage 2
Total Parking Spaces 2
Garage Y
Building
Lot Description Rear Yard, Level
Story 3+
Sewer Public Sewer
Water Public
Architectural Style Colonial
Level or Stories 3+
Additional Building Above Grade, Below Grade
Structure Type Cathedral Ceilings,2 Story Ceilings
New Construction N
Schools
Elementary Schools Olney
Middle Schools Rosa M. Parks
High Schools Sherwood
School District Montgomery County Public Schools
Others
Senior Community No
Tax ID 160801786918
Ownership Fee Simple
SqFt Source Assessor
Special Listing Condition Standard
Read Less Info
Want to know what your home might be worth? Contact us for a FREE valuation!

Our team is ready to help you sell your home for the highest possible price ASAP

Bought with FREDERICK NGUYEN • Stewart Real Estate, LLC
GET MORE INFORMATION
Agent | License ID: 0225193218 - VA, 5003479 - MD
+1(703) 298-7037 | jason@jasonandbonnie.com






