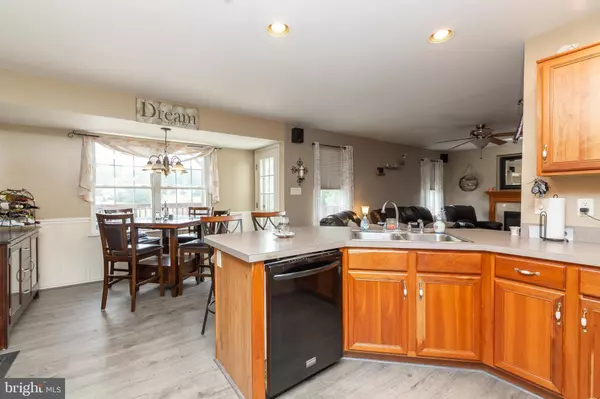$341,900
$341,900
For more information regarding the value of a property, please contact us for a free consultation.
4 Beds
3 Baths
3,220 SqFt
SOLD DATE : 07/30/2020
Key Details
Sold Price $341,900
Property Type Single Family Home
Sub Type Detached
Listing Status Sold
Purchase Type For Sale
Square Footage 3,220 sqft
Price per Sqft $106
Subdivision Pennwood Farms
MLS Listing ID PABK350444
Sold Date 07/30/20
Style Transitional
Bedrooms 4
Full Baths 2
Half Baths 1
HOA Y/N N
Abv Grd Liv Area 2,420
Originating Board BRIGHT
Year Built 2001
Annual Tax Amount $7,099
Tax Year 2020
Lot Size 0.280 Acres
Acres 0.28
Lot Dimensions 0.00 x 0.00
Property Description
Welcome to Berks County, Twin Valley school district. This beautiful 4 bedroom, 2.5 bath single family home has a brand NEW ROOF and a great outdoor area with a newly refinished deck and gazebo, plus so much more. Main floor offers an open area kitchen with brand new flooring that extends down the hallway and into the foyer and dining room. An open area freshly painted kitchen blends into the family room with built-in gas fireplace. A half bath, formal living room and dining room round off the main floor with many wood upgrades. Upstairs you will find the master bedroom with freshly painted master bath that boasts cathedral ceilings, double vanity sinks, shower and soaking bath tub. Down the hall are two more bedrooms, followed by a 2nd full bathroom and oversized 4th bedroom. The basement is fully finished adding over 800 sq. ft. of living space, with a wood burning stove situated in front of a stone wall, and walkout sliding glass door. Directly off the sliding glass door is a concrete pad where you will enjoy your 8'X8' hot tub. To top off this beauty, walk out your kitchen door to your massive newly refinished 36 ft., 2-tier deck with pergola that overlooks the gorgeous, mountainous scenery! And cant forget about the16'x32' in-ground, heated swimming pool with tanning area and 8' octagonal gazebo! Other extras to this home include extended driveway, powered 18' shed, and electric dog fence. A truly must see! Seller has included a 1 yr HOME WARRANTY with this property.
Location
State PA
County Berks
Area Caernarvon Twp (10235)
Zoning RES
Rooms
Basement Full
Main Level Bedrooms 4
Interior
Interior Features Dining Area, Family Room Off Kitchen, Floor Plan - Traditional, Formal/Separate Dining Room, Kitchen - Eat-In, Primary Bath(s), Pantry, Soaking Tub, Walk-in Closet(s), WhirlPool/HotTub, Wood Stove, Crown Moldings
Hot Water Electric
Heating Central
Cooling Central A/C
Flooring Ceramic Tile, Carpet, Laminated
Fireplaces Number 1
Fireplaces Type Gas/Propane
Equipment Built-In Range, Built-In Microwave, Dishwasher
Furnishings No
Fireplace Y
Appliance Built-In Range, Built-In Microwave, Dishwasher
Heat Source Natural Gas
Laundry Main Floor
Exterior
Parking Features Garage - Side Entry, Garage - Rear Entry, Garage Door Opener, Oversized
Garage Spaces 2.0
Pool In Ground
Water Access N
Roof Type Asphalt
Accessibility 2+ Access Exits
Attached Garage 2
Total Parking Spaces 2
Garage Y
Building
Story 2
Foundation Concrete Perimeter
Sewer Public Sewer
Water Public
Architectural Style Transitional
Level or Stories 2
Additional Building Above Grade, Below Grade
Structure Type Dry Wall
New Construction N
Schools
School District Twin Valley
Others
Pets Allowed Y
Senior Community No
Tax ID 35-5320-03-41-8162
Ownership Fee Simple
SqFt Source Estimated
Security Features 24 hour security
Acceptable Financing Cash, Conventional, FHA, VA
Horse Property N
Listing Terms Cash, Conventional, FHA, VA
Financing Cash,Conventional,FHA,VA
Special Listing Condition Standard
Pets Allowed No Pet Restrictions
Read Less Info
Want to know what your home might be worth? Contact us for a FREE valuation!

Our team is ready to help you sell your home for the highest possible price ASAP

Bought with Christopher Savage • Keller Williams Platinum Realty
GET MORE INFORMATION
Agent | License ID: 0225193218 - VA, 5003479 - MD
+1(703) 298-7037 | jason@jasonandbonnie.com






