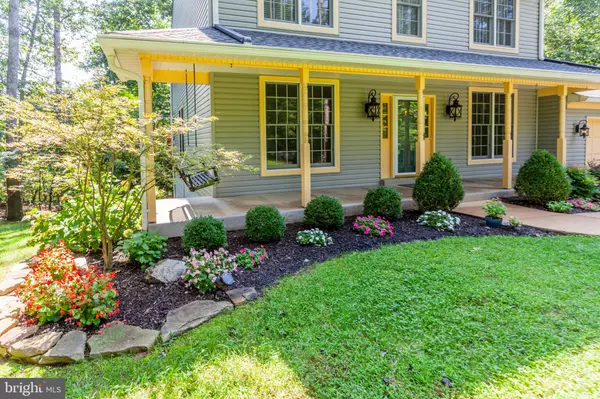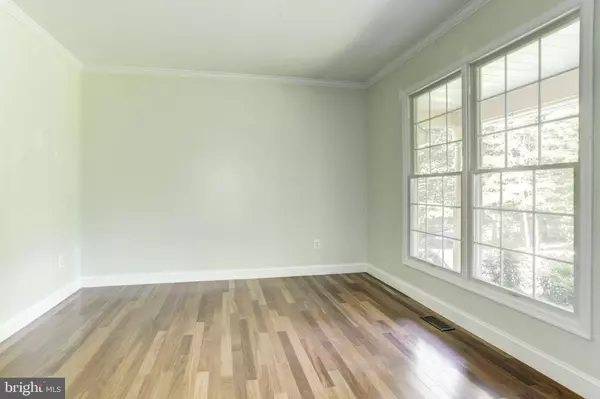$560,000
$549,000
2.0%For more information regarding the value of a property, please contact us for a free consultation.
5 Beds
4 Baths
2,048 SqFt
SOLD DATE : 09/29/2020
Key Details
Sold Price $560,000
Property Type Single Family Home
Sub Type Detached
Listing Status Sold
Purchase Type For Sale
Square Footage 2,048 sqft
Price per Sqft $273
Subdivision Fox Den Estates
MLS Listing ID VAPW503214
Sold Date 09/29/20
Style Colonial
Bedrooms 5
Full Baths 3
Half Baths 1
HOA Fees $1/ann
HOA Y/N Y
Abv Grd Liv Area 2,048
Originating Board BRIGHT
Year Built 1997
Annual Tax Amount $5,069
Tax Year 2020
Lot Size 1.044 Acres
Acres 1.04
Property Description
A rare gem! Welcome to 12473 Basswood Drive, a 5 bedroom 3.5 bathroom home situated in the tranquil, quiet neighborhood of Fox Den Estates. Nestled amongst trees and set back off the street with privacy galore, you?ll find a beautiful colonial home, with 2 car garage on 1.3 acres. From the driveway, walk up to your covered front porch with porch swing. Upon entry you will be received by beautiful wide plank hardwood floors on the entire main level, crown moldings, shadow boxing and chair railing. With a formal living room and formal dining room, this home lends itself to entertaining. The kitchen, with all brand new stainless steel appliances looks over the family room with fireplace to create a perfect everyday family environment. The family room backs to the large 2 tier deck with stairs to the back yard. The upper level has 4 good size bedrooms and 2 full bathrooms and best of all, an upper level washer and dryer. The Full bathroom has been recently remodeled. The Master suite, with his and her closets, is filled with light and walks into a large master bath with a double vanity and an oversized custom shower with dual shower heads. The lower level has a storage area with a large rec-room and a 5th bedroom/den and a full bathroom. This home has been well cared for by owners who have loved and appreciated their home and have updated it as so. Other updates include: new HVAC in 2014, New Roof 2018, New siding and 1" wrap in 2018, 6" gutters with gutter helmet in 2010, well pump 2010, water treatment tank 2018. OFFERS WILL BE REVIEWED 8/31 All offers will be sent to seller as they come in.
Location
State VA
County Prince William
Zoning SR1
Rooms
Basement Full
Interior
Interior Features Attic, Carpet, Ceiling Fan(s), Chair Railings, Crown Moldings, Family Room Off Kitchen, Floor Plan - Open, Kitchen - Eat-In, Kitchen - Table Space, Primary Bath(s), Wood Floors
Hot Water Natural Gas
Heating Central
Cooling Dehumidifier, Central A/C
Fireplaces Number 1
Fireplaces Type Screen
Equipment Built-In Microwave, Dishwasher, Disposal, Dryer, Oven - Single, Refrigerator, Stainless Steel Appliances, Washer, Water Heater
Furnishings No
Fireplace Y
Appliance Built-In Microwave, Dishwasher, Disposal, Dryer, Oven - Single, Refrigerator, Stainless Steel Appliances, Washer, Water Heater
Heat Source Natural Gas
Laundry Upper Floor
Exterior
Exterior Feature Deck(s), Roof
Parking Features Garage Door Opener
Garage Spaces 2.0
Water Access N
Roof Type Asphalt
Street Surface Paved
Accessibility None
Porch Deck(s), Roof
Attached Garage 2
Total Parking Spaces 2
Garage Y
Building
Story 3
Sewer On Site Septic
Water Well
Architectural Style Colonial
Level or Stories 3
Additional Building Above Grade, Below Grade
New Construction N
Schools
School District Prince William County Public Schools
Others
Pets Allowed Y
Senior Community No
Tax ID 7993-64-9189
Ownership Fee Simple
SqFt Source Assessor
Acceptable Financing Cash, Conventional, FHA, VA, VHDA
Listing Terms Cash, Conventional, FHA, VA, VHDA
Financing Cash,Conventional,FHA,VA,VHDA
Special Listing Condition Standard
Pets Allowed No Pet Restrictions
Read Less Info
Want to know what your home might be worth? Contact us for a FREE valuation!

Our team is ready to help you sell your home for the highest possible price ASAP

Bought with Lizzie A Helmig • KW United
GET MORE INFORMATION
Agent | License ID: 0225193218 - VA, 5003479 - MD
+1(703) 298-7037 | jason@jasonandbonnie.com






