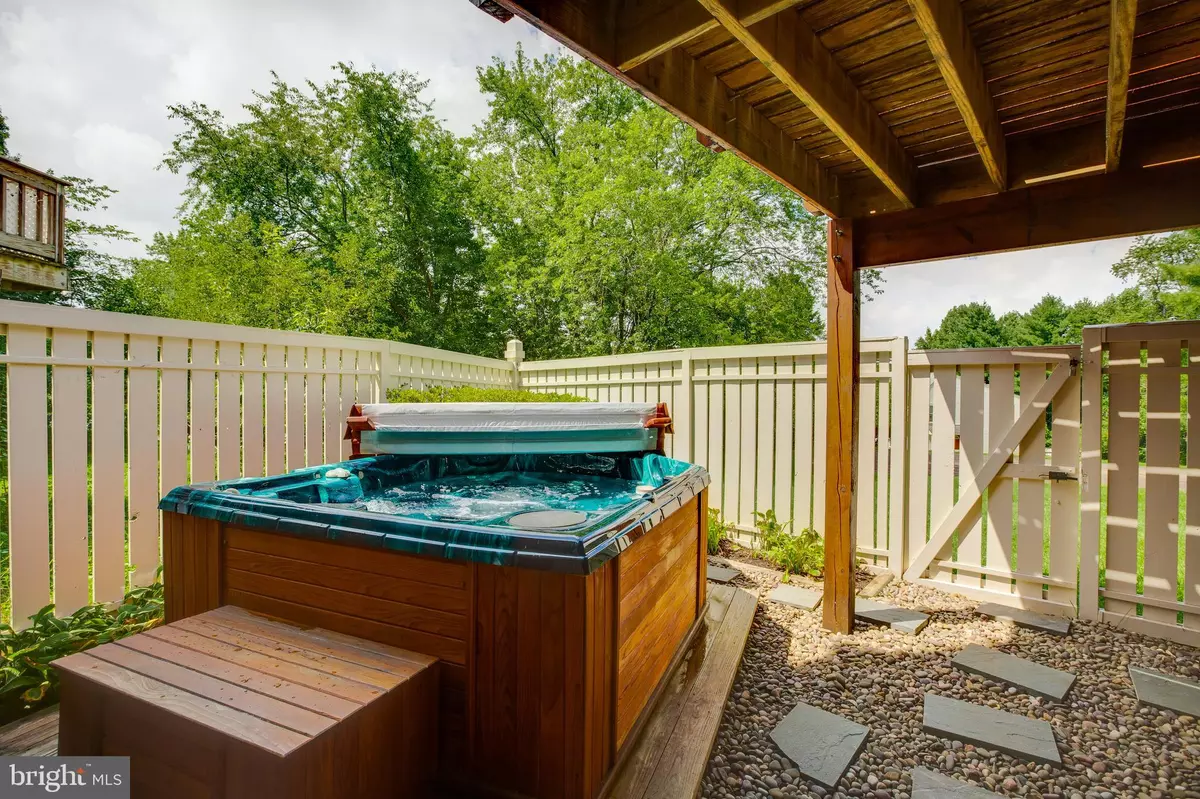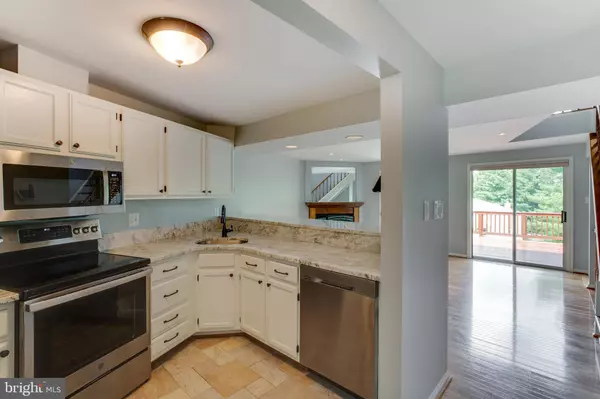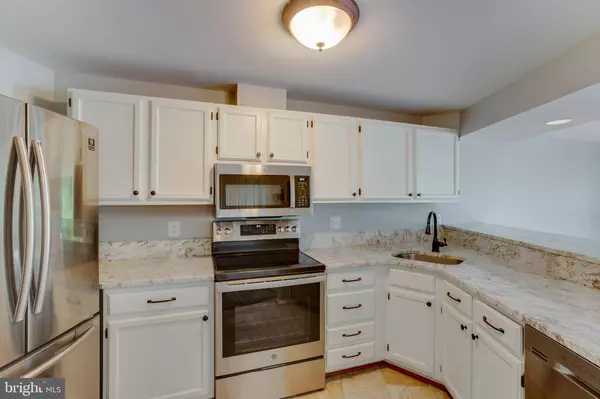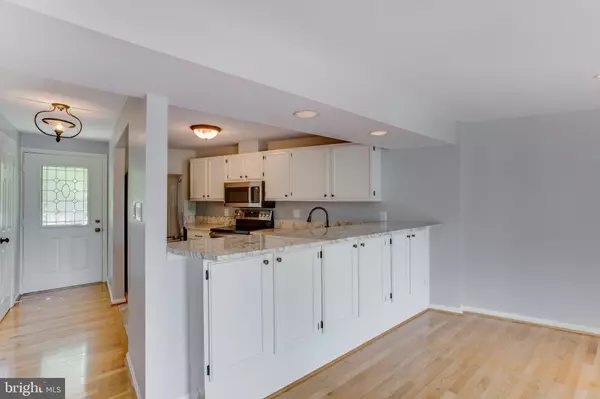$415,000
$420,900
1.4%For more information regarding the value of a property, please contact us for a free consultation.
2 Beds
3 Baths
1,300 SqFt
SOLD DATE : 09/23/2020
Key Details
Sold Price $415,000
Property Type Townhouse
Sub Type Interior Row/Townhouse
Listing Status Sold
Purchase Type For Sale
Square Footage 1,300 sqft
Price per Sqft $319
Subdivision Whisperhill
MLS Listing ID VAFX1149880
Sold Date 09/23/20
Style Contemporary,Colonial
Bedrooms 2
Full Baths 2
Half Baths 1
HOA Fees $103/qua
HOA Y/N Y
Abv Grd Liv Area 952
Originating Board BRIGHT
Year Built 1985
Annual Tax Amount $4,129
Tax Year 2020
Lot Size 1,088 Sqft
Acres 0.02
Property Description
COME HOME TO YOUR OWN PRIVATE OASIS! Enjoy breathtaking sunsets on your deck from one of the highest points in Reston. Luxuriate in your river rock surrounded and professionally sanitized hot tub. Two working fireplaces add to the comfort and romance of this freshly re-done 2-bedroom, 2-1/2 bath loft townhome with 1300 SF of finished living space. Live less than a mile from Reston Town Center and the new Metro station, while still being surrounded by miles of wooded walking paths. This move-in ready home features: * New Roof with transferable 50 year warranty and skylight. * New HVAC. * New kitchen appliances. * New flooring upstairs and down; main floor oak hardwood. * Newly remodeled kitchen with granite counter tops. * Fully enclosed backyard gated privacy fence.
Location
State VA
County Fairfax
Zoning 372
Direction East
Rooms
Other Rooms Living Room, Primary Bedroom, Bedroom 2, Kitchen, Foyer, Laundry, Bathroom 2, Primary Bathroom
Basement Daylight, Full, Outside Entrance, Interior Access, Improved, Heated, Partially Finished, Poured Concrete, Rear Entrance, Walkout Level, Other
Interior
Interior Features Carpet, Ceiling Fan(s), Floor Plan - Open, Recessed Lighting, Pantry, Skylight(s), Soaking Tub, Stall Shower, Tub Shower, Upgraded Countertops, Walk-in Closet(s), WhirlPool/HotTub, Window Treatments, Wood Floors, Other
Hot Water Electric
Heating Heat Pump(s)
Cooling Central A/C, Heat Pump(s)
Flooring Hardwood, Ceramic Tile, Carpet, Vinyl
Fireplaces Number 2
Fireplaces Type Equipment, Fireplace - Glass Doors, Mantel(s), Metal, Screen, Wood
Equipment Built-In Microwave, Dishwasher, Disposal, Dryer, Energy Efficient Appliances, Exhaust Fan, Oven - Self Cleaning, Oven/Range - Electric, Refrigerator, Stainless Steel Appliances, Washer, Water Heater
Fireplace Y
Window Features Casement,Double Pane,Screens,Skylights,Sliding,Vinyl Clad
Appliance Built-In Microwave, Dishwasher, Disposal, Dryer, Energy Efficient Appliances, Exhaust Fan, Oven - Self Cleaning, Oven/Range - Electric, Refrigerator, Stainless Steel Appliances, Washer, Water Heater
Heat Source Electric, Wood
Laundry Lower Floor, Basement
Exterior
Exterior Feature Deck(s), Patio(s), Porch(es)
Parking On Site 1
Fence Board, Privacy, Rear, Wood
Utilities Available Cable TV, Multiple Phone Lines, Under Ground
Amenities Available Baseball Field, Basketball Courts, Bike Trail, Common Grounds, Jog/Walk Path, Lake, Picnic Area, Pool Mem Avail, Pool - Outdoor, Recreational Center, Tennis Courts, Tot Lots/Playground
Water Access N
View Panoramic, Scenic Vista, Other
Roof Type Asphalt,Fiberglass
Street Surface Black Top,Paved
Accessibility None
Porch Deck(s), Patio(s), Porch(es)
Garage N
Building
Lot Description Backs - Open Common Area, Cleared, Irregular, Landscaping, No Thru Street, Private, Rear Yard, Trees/Wooded, Vegetation Planting
Story 3
Sewer Public Sewer
Water Public
Architectural Style Contemporary, Colonial
Level or Stories 3
Additional Building Above Grade, Below Grade
New Construction N
Schools
School District Fairfax County Public Schools
Others
HOA Fee Include Common Area Maintenance,Custodial Services Maintenance,Lawn Care Front,Management,Recreation Facility,Reserve Funds,Road Maintenance,Snow Removal,Trash
Senior Community No
Tax ID 0171 091A0015
Ownership Fee Simple
SqFt Source Assessor
Acceptable Financing Cash, Conventional, FHA, VA, VHDA
Listing Terms Cash, Conventional, FHA, VA, VHDA
Financing Cash,Conventional,FHA,VA,VHDA
Special Listing Condition Standard
Read Less Info
Want to know what your home might be worth? Contact us for a FREE valuation!

Our team is ready to help you sell your home for the highest possible price ASAP

Bought with McKay Sailer • Century 21 Redwood Realty

"My job is to find and attract mastery-based agents to the office, protect the culture, and make sure everyone is happy! "
GET MORE INFORMATION






