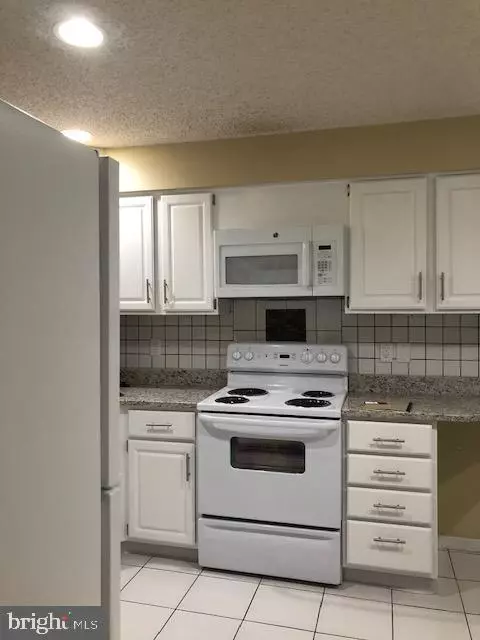$236,500
$230,000
2.8%For more information regarding the value of a property, please contact us for a free consultation.
3 Beds
3 Baths
1,510 SqFt
SOLD DATE : 10/08/2020
Key Details
Sold Price $236,500
Property Type Condo
Sub Type Condo/Co-op
Listing Status Sold
Purchase Type For Sale
Square Footage 1,510 sqft
Price per Sqft $156
Subdivision Chanticleer
MLS Listing ID NJCD400916
Sold Date 10/08/20
Style Contemporary
Bedrooms 3
Full Baths 2
Half Baths 1
Condo Fees $368/mo
HOA Y/N N
Abv Grd Liv Area 1,510
Originating Board BRIGHT
Year Built 1986
Annual Tax Amount $6,464
Tax Year 2019
Lot Dimensions 0.00 x 0.00
Property Description
Public: This lovely town home is immaculate. It has been freshly painted in a neutral color, and has some fantastic updates. There are newer windows throughout (7 years old) and a newly freshened up kitchen with fresh paint, white cabinets, and brand new granite counters. The main level living rm/dining room has recessed lighting, newer carpet and French doors that lead outside to a newer composite deck which has a lovely view of woods. There are three bedrooms upstairs with two full baths. The master bedroom has a recently refreshed bath, with separate tub and shower, and a nice walk-in closet. One of the bedrooms is without a built in closet, but the seller will be leaving the white closet unit thats there now. There are two laundry hook ups available here. Currently the washer and dryer are in the 2nd floor hall closet, which is the perfect location, however there is a hook up available in the lower level also, if you choose to move it there, leaving a nice sized closet outside of the bedrooms. There is a large family room on the lower level, with a beautifully redone surround, wood burning fireplace, recessed lighting, a separate finished room for an office, and walk-out doors to the fenced in back yard. The basement is poured concrete and has a French drainage system. The heater is10 years old and the AC is just 3 years old.There is also plenty of storage here--attic access, a storage in the basement, and two exterior shed/closets. AND there is a one year HSA home warranty being supplied to the buyers at settlement. This lovely and desired condo community includes the use of a pool, small gym, tennis courts, and a clubhouse. This is the Only unit available in this section, so we all know it won't last long - hurry to come see!
Location
State NJ
County Camden
Area Cherry Hill Twp (20409)
Zoning SFR
Rooms
Other Rooms Living Room, Primary Bedroom, Bedroom 2, Bedroom 3, Kitchen, Family Room, Office, Primary Bathroom
Basement Poured Concrete
Interior
Interior Features Carpet, Ceiling Fan(s), Combination Dining/Living, Kitchen - Table Space, Primary Bath(s), Recessed Lighting, Tub Shower, Upgraded Countertops, Walk-in Closet(s), Window Treatments
Hot Water Natural Gas
Heating Forced Air
Cooling Central A/C
Fireplaces Number 1
Fireplaces Type Corner
Equipment Built-In Range, Dishwasher, Disposal, Dryer, Oven - Self Cleaning, Oven/Range - Electric, Refrigerator, Washer
Fireplace Y
Window Features Double Hung,Replacement,Vinyl Clad
Appliance Built-In Range, Dishwasher, Disposal, Dryer, Oven - Self Cleaning, Oven/Range - Electric, Refrigerator, Washer
Heat Source Natural Gas
Laundry Hookup, Lower Floor, Upper Floor
Exterior
Parking On Site 2
Fence Fully, Privacy, Rear, Wood
Utilities Available Cable TV Available
Amenities Available Club House, Common Grounds, Exercise Room, Pool - Outdoor, Tennis Courts
Water Access N
Roof Type Architectural Shingle
Accessibility None
Garage N
Building
Story 2
Sewer Public Sewer
Water Public
Architectural Style Contemporary
Level or Stories 2
Additional Building Above Grade, Below Grade
New Construction N
Schools
Elementary Schools Bret Harte E.S.
Middle Schools Beck
High Schools Cherry Hill High - East
School District Cherry Hill Township Public Schools
Others
Pets Allowed Y
HOA Fee Include All Ground Fee,Common Area Maintenance,Ext Bldg Maint,Insurance,Management,Snow Removal
Senior Community No
Tax ID 09-00520 04-00001-C0116
Ownership Condominium
Acceptable Financing Cash, Conventional
Listing Terms Cash, Conventional
Financing Cash,Conventional
Special Listing Condition Standard
Pets Allowed Number Limit
Read Less Info
Want to know what your home might be worth? Contact us for a FREE valuation!

Our team is ready to help you sell your home for the highest possible price ASAP

Bought with Lisa Oliver • Century 21 Alliance-Medford
GET MORE INFORMATION
Agent | License ID: 0225193218 - VA, 5003479 - MD
+1(703) 298-7037 | jason@jasonandbonnie.com






