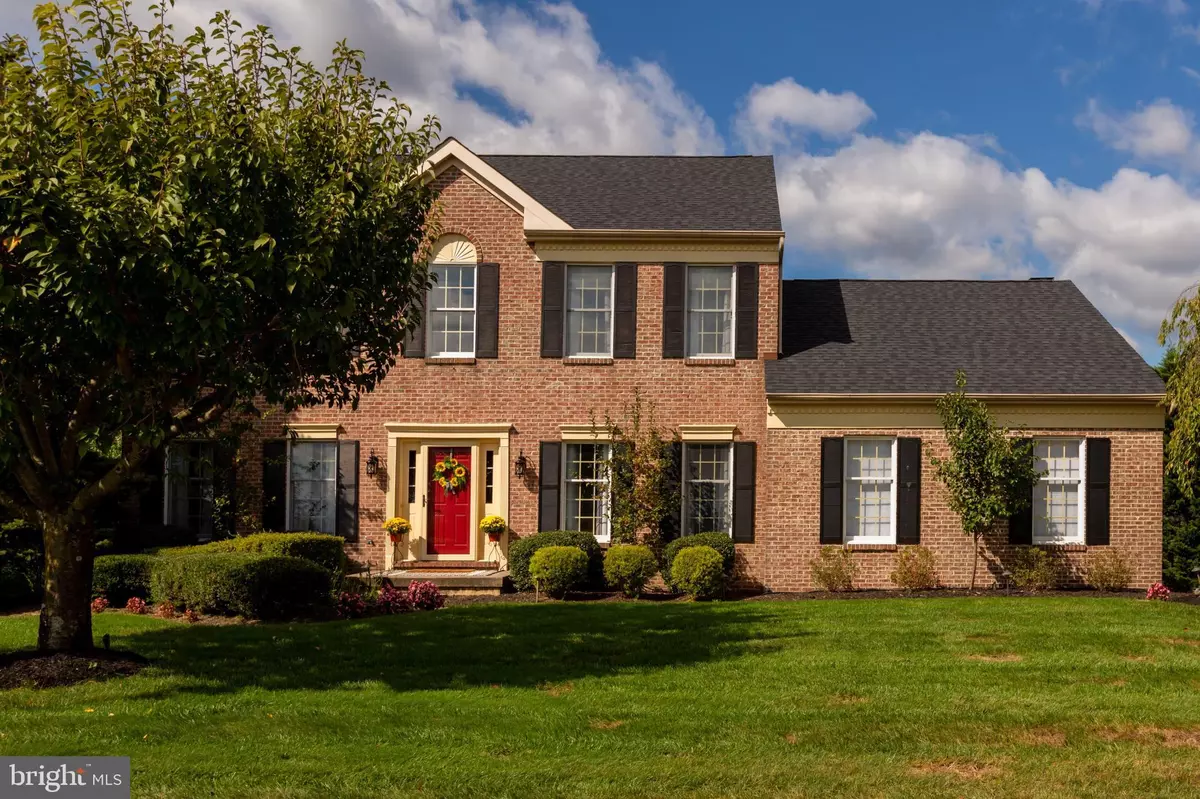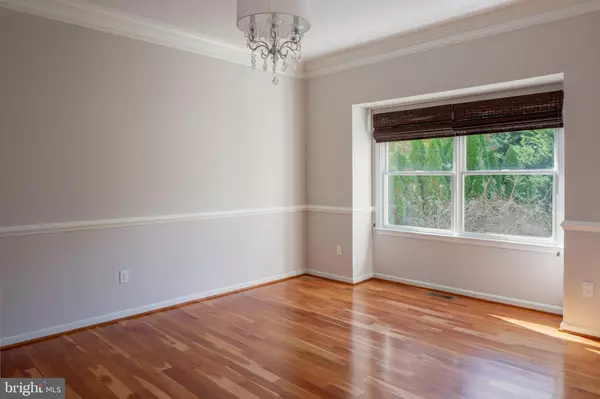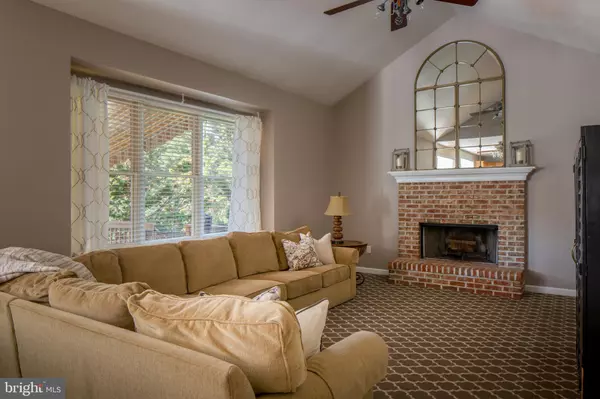$618,000
$599,000
3.2%For more information regarding the value of a property, please contact us for a free consultation.
4 Beds
4 Baths
3,876 SqFt
SOLD DATE : 01/30/2020
Key Details
Sold Price $618,000
Property Type Single Family Home
Sub Type Detached
Listing Status Sold
Purchase Type For Sale
Square Footage 3,876 sqft
Price per Sqft $159
Subdivision Cobblestones At Th
MLS Listing ID PADE502764
Sold Date 01/30/20
Style Colonial
Bedrooms 4
Full Baths 3
Half Baths 1
HOA Fees $124/qua
HOA Y/N Y
Abv Grd Liv Area 2,726
Originating Board BRIGHT
Year Built 1998
Annual Tax Amount $6,368
Tax Year 2019
Lot Size 0.330 Acres
Acres 0.33
Lot Dimensions 159.86 x 133.00
Property Description
Unique Home in Desirable Cobblestones at Thornbury! This gorgeous Belmont Georgian model with a sunny breakfast room addition and finished walk-out lower level with a built-in bar offers a great opportunity to own in the desirable Cobblestones at Thornbury community. Enter the sunny two-story foyer that flows into the formal living and dining rooms with wood floors throughout. The kitchen features a granite-topped island and is open to the sunny breakfast room with access to the rear deck. The family room, also open to the kitchen, features a vaulted ceiling and an attractive brick fireplace. A private study, powder room, and laundry room complete the main floor. The finished walk-out lower level features a built-in wet bar, full bathroom, access to the patio, and lots of space for hobbies, entertaining, and storage. Outdoor living spaces include an expanded deck with awning and storage below, and a stamped concrete patio. Special improvements include a new roof (2016) and whole house generator (2015). Thornbury Township is known for its excellent parks and low taxes. This home is located in the award-winning West Chester Area School District. Cobblestones at Thornbury features a heated community pool, multi-sport/tennis courts, and walking trails. This community offers a safe and friendly environment that hosts annual events and neighborhood parties, and is close to parks, schools, shopping and dining.
Location
State PA
County Delaware
Area Thornbury Twp (10444)
Zoning R-1
Rooms
Other Rooms Living Room, Dining Room, Primary Bedroom, Bedroom 2, Bedroom 3, Bedroom 4, Kitchen, Family Room, Foyer, Breakfast Room, Study, Laundry, Recreation Room, Media Room
Basement Full, Fully Finished
Interior
Interior Features Breakfast Area, Family Room Off Kitchen, Kitchen - Island, Primary Bath(s)
Heating Forced Air
Cooling Central A/C
Fireplaces Number 2
Fireplace Y
Heat Source Natural Gas
Laundry Main Floor
Exterior
Exterior Feature Deck(s), Patio(s)
Parking Features Inside Access
Garage Spaces 2.0
Amenities Available Pool - Outdoor, Tennis Courts, Jog/Walk Path
Water Access N
Accessibility None
Porch Deck(s), Patio(s)
Attached Garage 2
Total Parking Spaces 2
Garage Y
Building
Story 2
Sewer Public Sewer
Water Public
Architectural Style Colonial
Level or Stories 2
Additional Building Above Grade, Below Grade
New Construction N
Schools
Elementary Schools Penn Wood
Middle Schools Stetson
High Schools Rustin
School District West Chester Area
Others
HOA Fee Include Common Area Maintenance,Pool(s)
Senior Community No
Tax ID 44-00-00020-18
Ownership Fee Simple
SqFt Source Assessor
Special Listing Condition Standard
Read Less Info
Want to know what your home might be worth? Contact us for a FREE valuation!

Our team is ready to help you sell your home for the highest possible price ASAP

Bought with Victoria Sheridan • BHHS Fox & Roach-Media
GET MORE INFORMATION
Agent | License ID: 0225193218 - VA, 5003479 - MD
+1(703) 298-7037 | jason@jasonandbonnie.com






