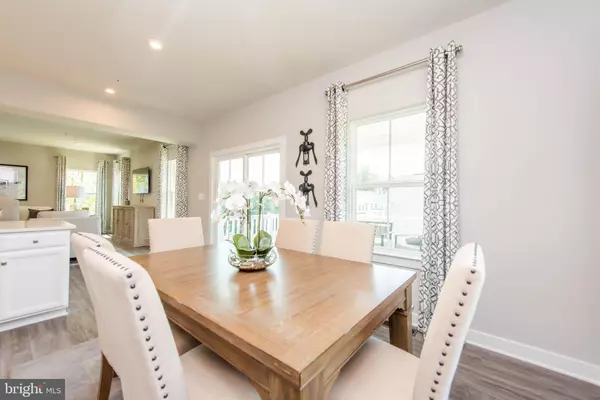$635,000
$640,000
0.8%For more information regarding the value of a property, please contact us for a free consultation.
4 Beds
4 Baths
3,674 SqFt
SOLD DATE : 09/18/2020
Key Details
Sold Price $635,000
Property Type Single Family Home
Sub Type Detached
Listing Status Sold
Purchase Type For Sale
Square Footage 3,674 sqft
Price per Sqft $172
Subdivision None Available
MLS Listing ID MDHW282758
Sold Date 09/18/20
Style Colonial
Bedrooms 4
Full Baths 3
Half Baths 1
HOA Fees $45/mo
HOA Y/N Y
Abv Grd Liv Area 2,904
Originating Board BRIGHT
Year Built 2019
Annual Tax Amount $7,783
Tax Year 2020
Property Description
A Craftsman exterior welcomes you into this fine builder's model offering 3 energy efficient levels with a notable main floor sightline through to the rear. A front porch leads inside this home featuring recessed lighting, hardwood and LVP flooring, a study or living room, and at the end of the foyer an open concept core area . This area is bathed by natural light and boasts a family room, a dining room, glass slider to a covered low maintenance deck, and a cook friendly kitchen. Creating gourmet meals is a breeze in the chef's kitchen boasting 42" white cabinetry, a large island with breakfast bar seating and pendant lighting, quartz counters, subway tile backsplash, and stainless steel appliances. Owner's suite presents a generously sized walk-in closet, a crown trimmed tray ceiling, and a private bath. Adding to the livability is a striking lower level finished with a rec room, a games area bonus space, a full bath, and a walkout to the backyard. Please copy and paste into your favorite browser to view the tour: https://media.hometrack.net/u/properties/5937-florey-road
Location
State MD
County Howard
Zoning RES
Rooms
Other Rooms Dining Room, Primary Bedroom, Bedroom 2, Bedroom 3, Bedroom 4, Kitchen, Family Room, Den, Recreation Room
Basement Full, Partially Finished
Interior
Interior Features Recessed Lighting, Family Room Off Kitchen, Floor Plan - Traditional, Kitchen - Island, Primary Bath(s), Sprinkler System, Upgraded Countertops, Walk-in Closet(s)
Hot Water Electric
Heating Central
Cooling Central A/C
Flooring Ceramic Tile, Carpet, Laminated
Equipment Dishwasher, Exhaust Fan, Microwave, Oven/Range - Gas, Refrigerator, Stainless Steel Appliances
Fireplace N
Appliance Dishwasher, Exhaust Fan, Microwave, Oven/Range - Gas, Refrigerator, Stainless Steel Appliances
Heat Source Natural Gas
Exterior
Parking Features Garage - Front Entry
Garage Spaces 2.0
Water Access N
Accessibility None
Attached Garage 2
Total Parking Spaces 2
Garage Y
Building
Story 3
Sewer Public Sewer
Water Public
Architectural Style Colonial
Level or Stories 3
Additional Building Above Grade, Below Grade
Structure Type Dry Wall
New Construction N
Schools
Elementary Schools Elkridge
Middle Schools Elkridge Landing
High Schools Howard
School District Howard County Public School System
Others
Senior Community No
Tax ID NO TAX RECORD
Ownership Fee Simple
SqFt Source Estimated
Security Features Main Entrance Lock
Special Listing Condition Standard
Read Less Info
Want to know what your home might be worth? Contact us for a FREE valuation!

Our team is ready to help you sell your home for the highest possible price ASAP

Bought with Sharmila H Viswasam • Barsch Realty LLC
GET MORE INFORMATION
Agent | License ID: 0225193218 - VA, 5003479 - MD
+1(703) 298-7037 | jason@jasonandbonnie.com






