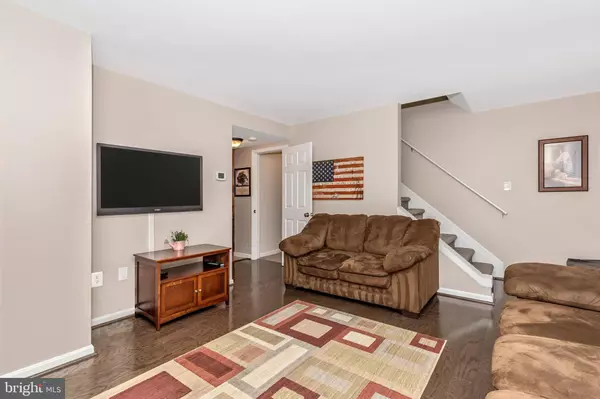$329,000
$330,000
0.3%For more information regarding the value of a property, please contact us for a free consultation.
3 Beds
3 Baths
1,650 SqFt
SOLD DATE : 01/28/2020
Key Details
Sold Price $329,000
Property Type Single Family Home
Sub Type Detached
Listing Status Sold
Purchase Type For Sale
Square Footage 1,650 sqft
Price per Sqft $199
Subdivision Hadley Farms
MLS Listing ID MDMC675568
Sold Date 01/28/20
Style Colonial
Bedrooms 3
Full Baths 2
Half Baths 1
HOA Fees $57/mo
HOA Y/N Y
Abv Grd Liv Area 1,200
Originating Board BRIGHT
Year Built 1990
Annual Tax Amount $3,389
Tax Year 2019
Lot Size 4,080 Sqft
Acres 0.09
Property Description
Contract fell apart. FHA appraised for over $340,000. Great buy for a single family home.Looks like new. Two Master bedrooms upstairs (can be converted back to 3 bedrooms) each with full bath. Hardwood Floors in Living Room. Ceramic Tile in Kitchen. Sliding glass door off kitchen to private deck. Fully finished basement with family room and separate den. Great price for a single family home. Special Financing available for qualified buyers.SPECIAL INFO FOR YOU!1) This home was recently & officially FHA appraised for over $340,000. Therefore, you would have over $15,000 of equity in the home from your day of purchase. That is very exceptional because you do not normally have beginning equity . 2) If you should be financing through anFHA loan, then you can save the cost of a new appraisal by using the existing one. This should save you a few hundred dollars.3) There have been two written offers on this property. The last accepted offer was to settle in mid-October but the buyer s financing fell through days before it was to close. Sadly, we had to re-list our property again; and, therefore we drastically and sacrificially reduced the price on our listing.4) Also, the previous buyer had an extensive home inspection done. We can provide you with a copy of it as well as documentation from a contractor showing that we had him take care of all of the little concerning items that were listed in the inspection report. If you desire to use this inspection report instead of a new one, it could save you hundreds of dollars.5) Lastly, when we purchased this home the upstairs had three bedrooms; but, I decided to make one large bedroom out of the two. You can easily convert the large bedroom back to two rooms. *Once you get moved in and settled in, you will love this home!
Location
State MD
County Montgomery
Zoning R60
Rooms
Basement Full, Fully Finished
Interior
Interior Features Floor Plan - Open, Kitchen - Table Space
Heating Forced Air
Cooling Central A/C
Flooring Carpet, Ceramic Tile, Hardwood
Equipment Built-In Microwave, Dishwasher, Disposal, Icemaker, Refrigerator, Stainless Steel Appliances, Stove, Dryer - Electric, Washer
Fireplace N
Appliance Built-In Microwave, Dishwasher, Disposal, Icemaker, Refrigerator, Stainless Steel Appliances, Stove, Dryer - Electric, Washer
Heat Source Natural Gas
Laundry Lower Floor
Exterior
Garage Spaces 2.0
Amenities Available Pool - Outdoor
Water Access N
Accessibility None
Total Parking Spaces 2
Garage N
Building
Story 3+
Sewer Public Sewer
Water Public
Architectural Style Colonial
Level or Stories 3+
Additional Building Above Grade, Below Grade
New Construction N
Schools
School District Montgomery County Public Schools
Others
Pets Allowed Y
HOA Fee Include Common Area Maintenance,Snow Removal,Trash
Senior Community No
Tax ID 160102758506
Ownership Fee Simple
SqFt Source Assessor
Acceptable Financing FHA, Conventional, Cash, VA
Horse Property N
Listing Terms FHA, Conventional, Cash, VA
Financing FHA,Conventional,Cash,VA
Special Listing Condition Standard
Pets Allowed No Pet Restrictions
Read Less Info
Want to know what your home might be worth? Contact us for a FREE valuation!

Our team is ready to help you sell your home for the highest possible price ASAP

Bought with Non Member • Non Subscribing Office
GET MORE INFORMATION
Agent | License ID: 0225193218 - VA, 5003479 - MD
+1(703) 298-7037 | jason@jasonandbonnie.com






