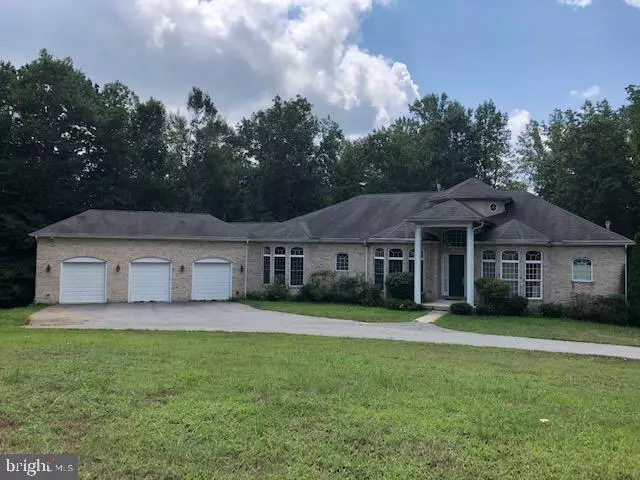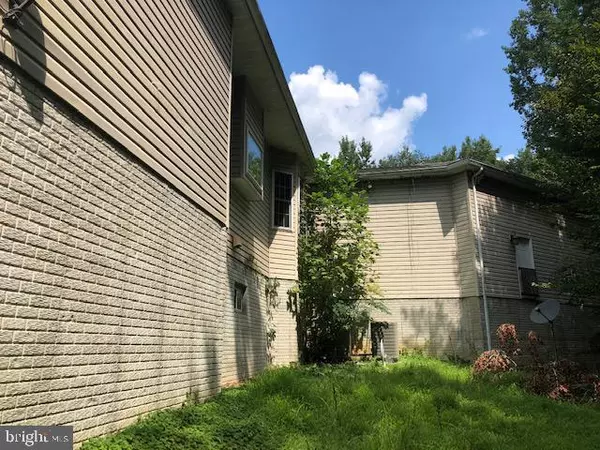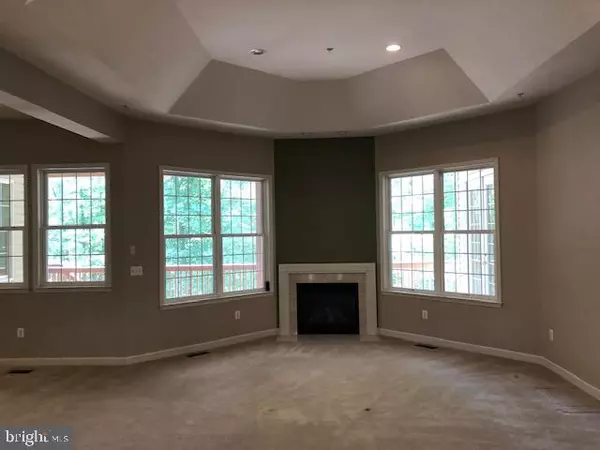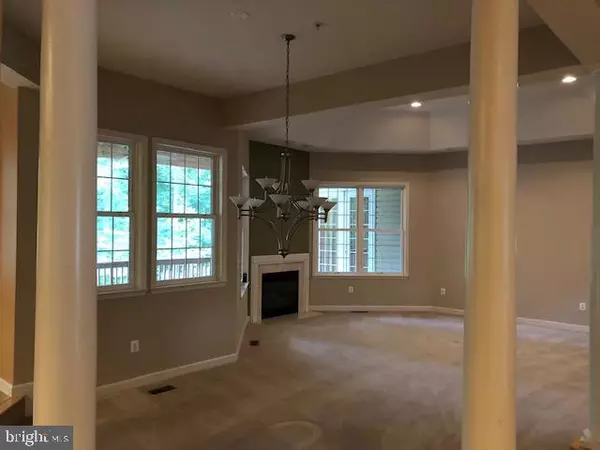$541,500
$541,500
For more information regarding the value of a property, please contact us for a free consultation.
4 Beds
4 Baths
3,999 SqFt
SOLD DATE : 05/26/2020
Key Details
Sold Price $541,500
Property Type Single Family Home
Sub Type Detached
Listing Status Sold
Purchase Type For Sale
Square Footage 3,999 sqft
Price per Sqft $135
Subdivision Preserve At Rock Creek
MLS Listing ID MDPG540304
Sold Date 05/26/20
Style Ranch/Rambler
Bedrooms 4
Full Baths 3
Half Baths 1
HOA Fees $41/ann
HOA Y/N Y
Abv Grd Liv Area 3,999
Originating Board BRIGHT
Year Built 2004
Annual Tax Amount $8,201
Tax Year 2018
Lot Size 9.550 Acres
Acres 9.55
Property Description
Sold As Is! Peace and tranquility abound in this spacious brick front modern ranch style home in the beautiful country setting of the Preserve at Rock Creek! Features a 3 car attached garage and a rear deck perfect for enjoying the view of the trees while sipping your morning coffee! Gorgeous open family room with tray ceiling and cozy fireplace! Large eat-in kitchen with stainless steel appliance and plenty of cabinet space! Gas cook top in the Island! One bedroom on one end of the house with its own full bath! The two middle bedrooms feature a Jack and Jill bath with a dedicated vanity for each room! On the other end of the house is one of the largest and most unique Master Suites you have ever seen! Features a French door to easily access your own private corner of the rear deck! Enjoy the dual sided fireplace while you relax in bed or while you soak in the deep jetted tub! Master bath also features dual vanities and a walk in shower! Walk in closet is practically an entire room unto itself! There is a spiral staircase in the Master bedroom that leads directly to the finished office in the basement with built in desk! The other finished room in the basement is the Theatre room! The rest of this huge basement space is ready to be finish to your liking! All of this on 9.55 acres!! Come see the possibilities! Attached Buyer Acknowledgment MUST be signed and included with offer! WITH VERBALLY ACCEPTED OFFER PENDING SIGNATURES
Location
State MD
County Prince Georges
Zoning OS
Rooms
Basement Other
Main Level Bedrooms 4
Interior
Heating Heat Pump(s), Forced Air
Cooling Central A/C
Fireplaces Number 1
Heat Source Propane - Leased
Exterior
Parking Features Garage - Front Entry
Garage Spaces 3.0
Water Access N
Accessibility None
Attached Garage 3
Total Parking Spaces 3
Garage Y
Building
Story 2
Sewer Septic Exists
Water Well
Architectural Style Ranch/Rambler
Level or Stories 2
Additional Building Above Grade, Below Grade
New Construction N
Schools
School District Prince George'S County Public Schools
Others
Senior Community No
Tax ID 17042858264
Ownership Fee Simple
SqFt Source Assessor
Special Listing Condition REO (Real Estate Owned)
Read Less Info
Want to know what your home might be worth? Contact us for a FREE valuation!

Our team is ready to help you sell your home for the highest possible price ASAP

Bought with Tia Thompson • Samson Properties
GET MORE INFORMATION
Agent | License ID: 0225193218 - VA, 5003479 - MD
+1(703) 298-7037 | jason@jasonandbonnie.com






