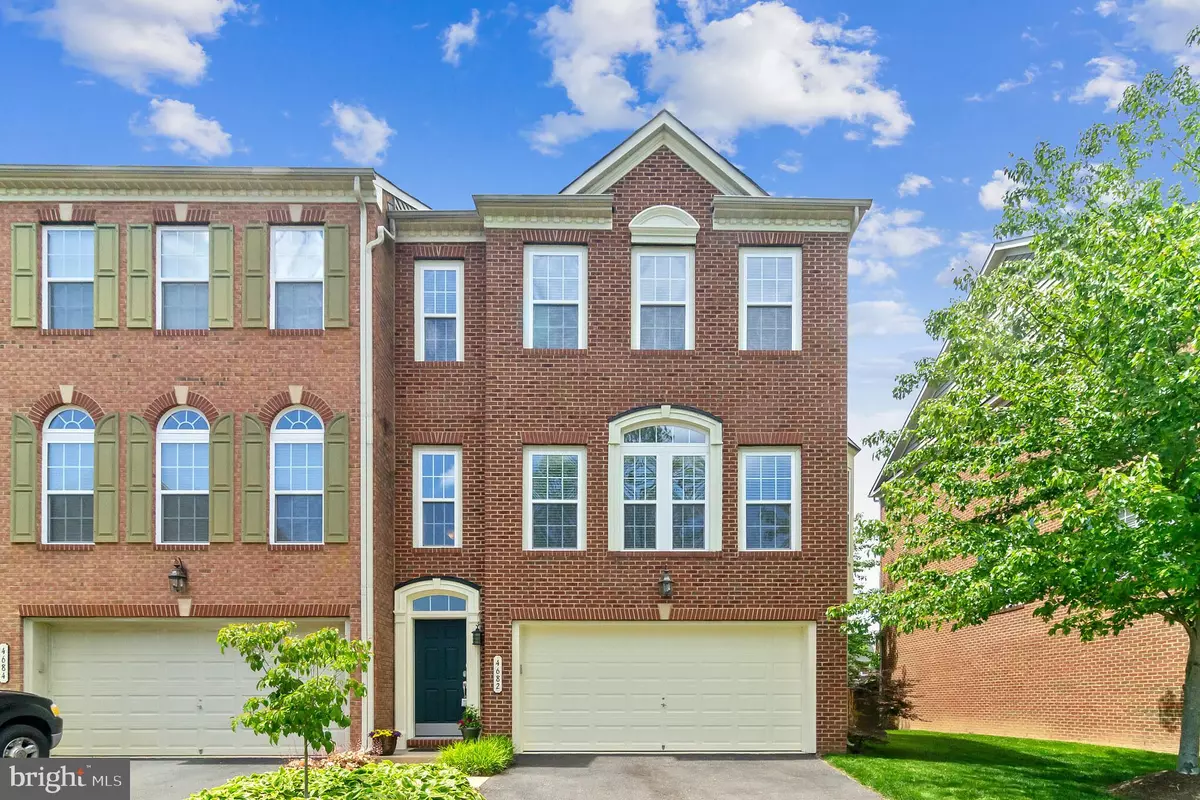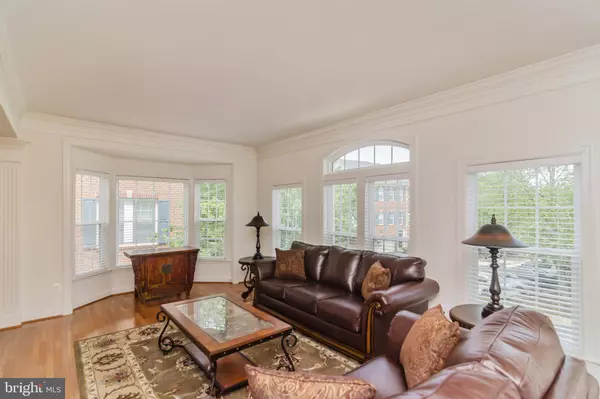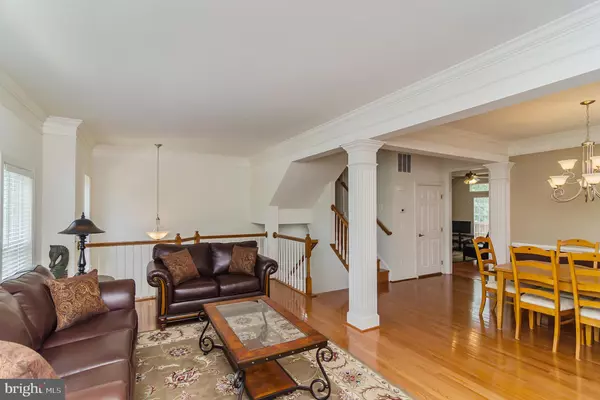$664,000
$655,950
1.2%For more information regarding the value of a property, please contact us for a free consultation.
3 Beds
4 Baths
2,317 SqFt
SOLD DATE : 06/17/2020
Key Details
Sold Price $664,000
Property Type Townhouse
Sub Type End of Row/Townhouse
Listing Status Sold
Purchase Type For Sale
Square Footage 2,317 sqft
Price per Sqft $286
Subdivision Ashton Commons
MLS Listing ID VAFX1128372
Sold Date 06/17/20
Style Colonial
Bedrooms 3
Full Baths 3
Half Baths 1
HOA Fees $135/mo
HOA Y/N Y
Abv Grd Liv Area 2,018
Originating Board BRIGHT
Year Built 2007
Annual Tax Amount $6,824
Tax Year 2020
Lot Size 2,771 Sqft
Acres 0.06
Property Description
Seller is accepting site unseen offers! 360 Virtual tour: https://virtual.homejab.com/HOJ/4682HelenWinterTerraceAlexandriaVA/index.html Welcome home! You will not want to miss this spacious, modern, and bright 3 bed, 3.5 bath end unit townhome. Located in convenient Alexandria, two blocks from Thomas Jefferson High School (#1 rated HS in the US per USNews), inside the beltway only minutes from Old Town, Pentagon, Tysons, Reagan Airport, and downtown DC! The main living area features gleaming hardwood floors and crown molding throughout the living room, dining area, foyer, and stairs. The gourmet kitchen features granite countertops, stainless steel appliances, custom cabinetry with under-cabinet lighting, and stone backsplash plus a convenient island with breakfast bar. Adjacent to the kitchen is a large sitting area with French doors leading to a large wood deck. A convenient half bath completes the floor. On the upper floor, three spacious bedrooms all offer plenty of storage space, Berber carpets, fresh paint, and tall ceilings with ceiling fans. The master bedroom includes a spacious walk-in closet. The bathrooms are all modern and bright, with luxe contemporary finishes, while the master bathroom boasts a standing shower, Jacuzzi tub, and double sink vanity. Laundry is also located on the upper level, includes storage cabinets and shelving, and the washer and dryer stay with the home! The lower level offers great additional living space that is perfect for hosting a movie night, creating your own man cave or in-law suite (full bath located downstairs!), home office, or rec room. The den features wood flooring with built-in bookcases on either side of the gas fireplace, and the 55 big screen TV is included! The backyard is fully fenced and features a stone-paved terrace and patio with LED path lighting and a hot tub off the lower-level den. A storage shed is also included in the backyard. The front lawn is very nicely landscaped with lovely plantings. In addition to a 2 car garage and driveway parking, there are also multiple common area spaces. Located near great schools, restaurants, shopping, recreation, and more, you will want to call this move-in ready townhouse, home, today!
Location
State VA
County Fairfax
Zoning 180
Rooms
Other Rooms Living Room, Dining Room, Primary Bedroom, Bedroom 2, Bedroom 3, Kitchen, Den, Breakfast Room, Laundry, Other, Utility Room, Primary Bathroom, Full Bath, Half Bath
Basement Fully Finished, Connecting Stairway, Daylight, Full, Full, Garage Access, Heated, Improved, Interior Access, Outside Entrance, Walkout Level, Windows
Interior
Interior Features Breakfast Area, Kitchen - Table Space, Kitchen - Gourmet, Built-Ins, Ceiling Fan(s), Chair Railings, Crown Moldings, Recessed Lighting, Stall Shower, Upgraded Countertops, Walk-in Closet(s), WhirlPool/HotTub, Window Treatments
Hot Water Natural Gas, 60+ Gallon Tank
Heating Forced Air
Cooling Central A/C, Ceiling Fan(s)
Fireplaces Number 1
Fireplaces Type Gas/Propane, Insert, Mantel(s)
Fireplace Y
Heat Source Natural Gas
Laundry Upper Floor
Exterior
Exterior Feature Deck(s), Patio(s)
Parking Features Garage - Front Entry, Garage Door Opener, Inside Access
Garage Spaces 4.0
Water Access N
Accessibility None
Porch Deck(s), Patio(s)
Attached Garage 2
Total Parking Spaces 4
Garage Y
Building
Lot Description Backs to Trees, Landscaping, No Thru Street, Partly Wooded, Rear Yard, Secluded, SideYard(s)
Story 3+
Sewer Public Sewer
Water Public
Architectural Style Colonial
Level or Stories 3+
Additional Building Above Grade, Below Grade
New Construction N
Schools
School District Fairfax County Public Schools
Others
HOA Fee Include All Ground Fee,Trash,Snow Removal
Senior Community No
Tax ID 0712 42 0018
Ownership Fee Simple
SqFt Source Assessor
Security Features Carbon Monoxide Detector(s),Smoke Detector
Special Listing Condition Standard
Read Less Info
Want to know what your home might be worth? Contact us for a FREE valuation!

Our team is ready to help you sell your home for the highest possible price ASAP

Bought with Mona Bekheet • Realty ONE Group Capital
GET MORE INFORMATION
Agent | License ID: 0225193218 - VA, 5003479 - MD
+1(703) 298-7037 | jason@jasonandbonnie.com






