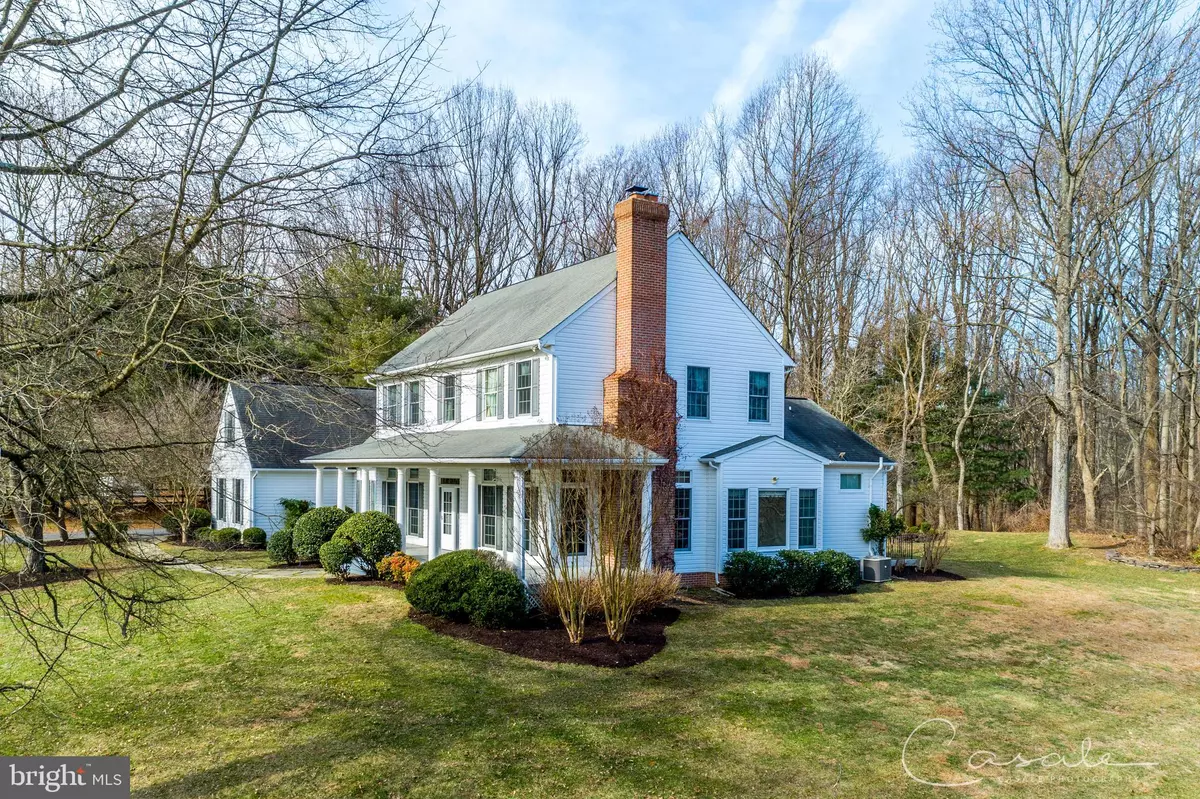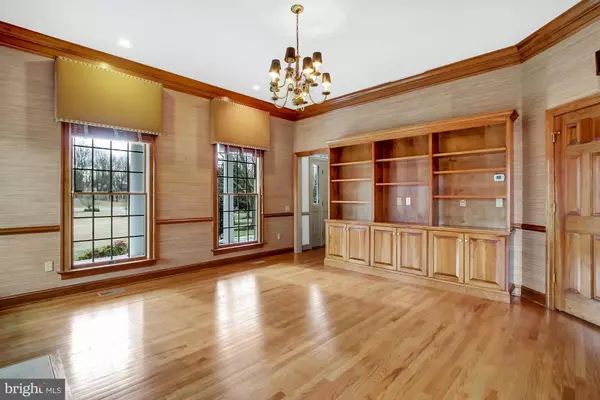$612,000
$624,900
2.1%For more information regarding the value of a property, please contact us for a free consultation.
4 Beds
5 Baths
5,464 SqFt
SOLD DATE : 04/10/2020
Key Details
Sold Price $612,000
Property Type Single Family Home
Sub Type Detached
Listing Status Sold
Purchase Type For Sale
Square Footage 5,464 sqft
Price per Sqft $112
Subdivision Michaels Meadows
MLS Listing ID MDHR243024
Sold Date 04/10/20
Style Colonial
Bedrooms 4
Full Baths 3
Half Baths 2
HOA Y/N N
Abv Grd Liv Area 3,548
Originating Board BRIGHT
Year Built 1994
Annual Tax Amount $6,416
Tax Year 2020
Lot Size 4.610 Acres
Acres 4.61
Property Description
Quality construction is apparent in this custom home with extensive trim package. Enter and be impressed by the 10' ceilings, beautiful moldings and gleaming hardwood floors flowing through the living space in the main level. Tall windows, many with transoms bring the natural light into the home. Warm and inviting living room with wood burning fireplace and built ins. Crown molding & chair rail continue into the dining room opening to the impressive great room. Recessed lighting, stunning stone fireplace and a wall of sliding glass doors and windows offering breathtaking views. Kitchen boasts beautiful leathered granite counter-tops, center island with cook-top and range hood. There is no lack of storage with an abundance of 42" wood cabinetry, accented with open shelving and desk area. Sliding glass door leads to the slate patio for easy outdoor dining. A back entry from the over-sized 2 car garage has a half bath, laundry room and pantry. On the opposite side of the house is the main level master suite, a retreat with pictures windows and relaxing master bath with soaking tub, over-sized shower, his and hers vanities as well as walk-in-closets! The upper level presents an en-suite bedroom with full bath, 2 generously sized additional bedrooms, a study with double door entry, and a bonus room with skylights! Do not miss the unfinished space off this room with windows and electric already in place. The lower level of the home has a family room with a third wood burning fireplace. Two spacious areas for all your needs! Unfinished storage room with wooden shelving and service door to back yard. Generator with automatic start for entire main level. An amazing home sited on 4.61 private acres, professionally landscaped, at the end of a cul de sac and no HOA! Come enjoy the peace and privacy!
Location
State MD
County Harford
Zoning RR
Rooms
Other Rooms Living Room, Dining Room, Primary Bedroom, Bedroom 2, Bedroom 3, Bedroom 4, Kitchen, Game Room, Family Room, Den, Recreation Room, Storage Room, Attic, Bonus Room
Basement Improved, Outside Entrance
Main Level Bedrooms 1
Interior
Interior Features Attic, Breakfast Area, Built-Ins, Carpet, Ceiling Fan(s), Central Vacuum, Chair Railings, Crown Moldings, Entry Level Bedroom, Family Room Off Kitchen, Formal/Separate Dining Room, Kitchen - Island, Kitchen - Table Space, Primary Bath(s), Pantry, Recessed Lighting, Skylight(s), Soaking Tub, Upgraded Countertops, Walk-in Closet(s), Wood Floors, Attic/House Fan, Window Treatments
Hot Water Electric
Cooling Central A/C, Ceiling Fan(s)
Flooring Carpet, Hardwood, Ceramic Tile
Fireplaces Number 3
Fireplaces Type Mantel(s), Stone, Brick
Equipment Built-In Microwave, Central Vacuum, Cooktop, Dishwasher, Dryer, Exhaust Fan, Icemaker, Humidifier, Oven - Wall, Range Hood, Refrigerator, Washer
Fireplace Y
Window Features Atrium,Casement,Double Hung,Skylights,Transom
Appliance Built-In Microwave, Central Vacuum, Cooktop, Dishwasher, Dryer, Exhaust Fan, Icemaker, Humidifier, Oven - Wall, Range Hood, Refrigerator, Washer
Heat Source Oil, Electric
Laundry Main Floor
Exterior
Exterior Feature Patio(s), Porch(es)
Parking Features Garage - Side Entry
Garage Spaces 2.0
Water Access N
View Scenic Vista, Trees/Woods
Accessibility None
Porch Patio(s), Porch(es)
Attached Garage 2
Total Parking Spaces 2
Garage Y
Building
Lot Description Backs to Trees, Cul-de-sac, Landscaping, Partly Wooded
Story 3+
Sewer Septic Exists
Water Well
Architectural Style Colonial
Level or Stories 3+
Additional Building Above Grade, Below Grade
Structure Type 9'+ Ceilings
New Construction N
Schools
Elementary Schools Forest Hill
Middle Schools North Harford
High Schools North Harford
School District Harford County Public Schools
Others
Senior Community No
Tax ID 1303250830
Ownership Fee Simple
SqFt Source Estimated
Special Listing Condition Standard
Read Less Info
Want to know what your home might be worth? Contact us for a FREE valuation!

Our team is ready to help you sell your home for the highest possible price ASAP

Bought with Matthew D Pivec • Keller Williams Gateway LLC
GET MORE INFORMATION
Agent | License ID: 0225193218 - VA, 5003479 - MD
+1(703) 298-7037 | jason@jasonandbonnie.com






