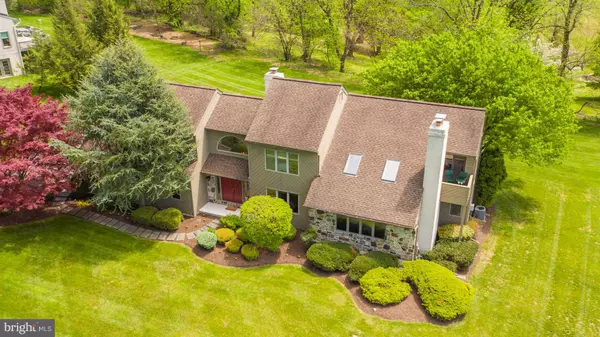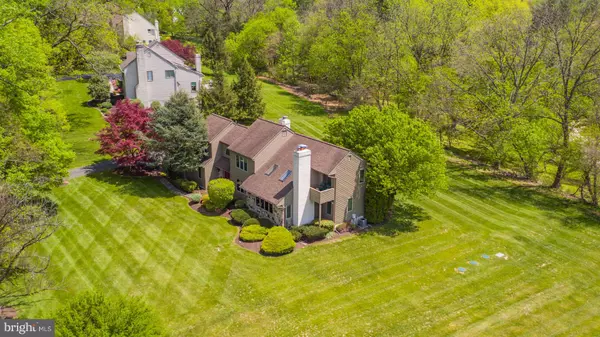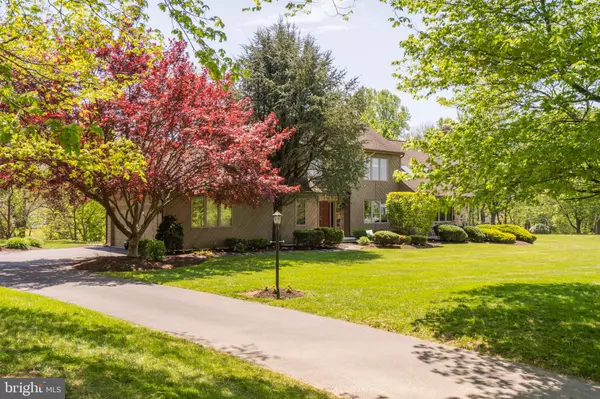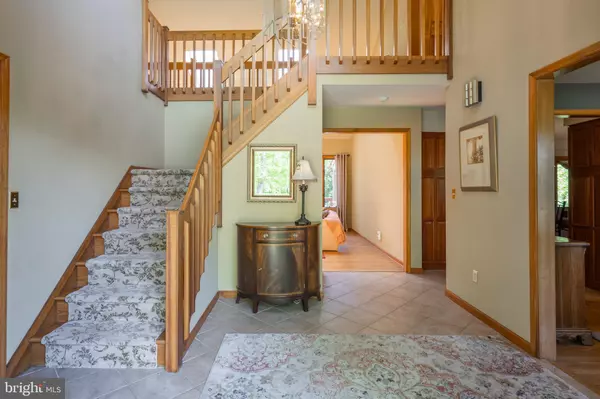$665,000
$680,000
2.2%For more information regarding the value of a property, please contact us for a free consultation.
4 Beds
4 Baths
4,237 SqFt
SOLD DATE : 08/24/2020
Key Details
Sold Price $665,000
Property Type Single Family Home
Sub Type Detached
Listing Status Sold
Purchase Type For Sale
Square Footage 4,237 sqft
Price per Sqft $156
Subdivision The Moors At Radleyr
MLS Listing ID PACT506016
Sold Date 08/24/20
Style Traditional,Colonial,Contemporary
Bedrooms 4
Full Baths 3
Half Baths 1
HOA Y/N N
Abv Grd Liv Area 2,937
Originating Board BRIGHT
Year Built 1990
Annual Tax Amount $9,267
Tax Year 2020
Lot Size 1.000 Acres
Acres 1.0
Lot Dimensions 0.00 x 0.00
Property Description
In-person showings now available! Welcome to 1194 Killarney Lane! Located in the sought-after community of The Moors at Radley Run in East Bradford Township. This home is situated on a quiet cul-de-sac street and a pristine 1 acre lot. The main level of this home features a two story foyer which flows seamlessly into an elegant dining room. You are welcomed when you enter the living room with skylights, a gas burning fireplace and views of the spectacular backyard. The chef's eat-in kitchen has solid wood cabinets, gorgeous granite countertops, granite backsplash, double dishwasher, double oven, and wine bar/serving area. The cathedral ceiling family room has a stone two story wood burning fireplace. Adjacent to the family room is a main floor bedroom with full bathroom (could also be used for in-law or nanny suite). Also located on the first level is an updated powder room, large storage/pantry closet and access to the 2 car garage. The second level includes 2 bedrooms with ample closet space, an updated hall bathroom with dual sinks, hall closet as well as the master suite. The dramatic master suite features a vaulted ceiling with fan, a private balcony - perfect for watching the sunset with your favorite cocktail or beverage, a walk-in closet, and updated master bathroom. The updated master bedroom has a skylight, a large tile shower and dual sinks. The finished basement is sure to impress and there is room for everyone! The basement features a large wet bar with mini refrigerator, petite wine cellar, gas fireplace with tv area, an office with French doors, home gym, basement laundry with laundry chute from second floor, craft sink and large storage area. Located off the back of the home is a screen-in porch, large deck w/ gas line already run for ease of grilling and private patio- perfect for a hot tub! The original owners of this home have lovingly maintained and updated this home throughout their 30 years of ownership. Some of the recent improvements include newer roof, new septic system in 2018, newer HVAC and AC units, newer hot water heater, updated bathrooms and neutrally painted throughout. This home offers the added bonus of The Award Winning West Chester School District. Enjoy the wonderful lifestyle of the Borough of West Chester just minutes away to fantastic fine dining, boutique shopping & all the nightlife West Chester has to offer. Easy access to DE & PA roadways.
Location
State PA
County Chester
Area East Bradford Twp (10351)
Zoning R2
Rooms
Basement Full, Fully Finished
Main Level Bedrooms 1
Interior
Hot Water Electric
Heating Heat Pump(s)
Cooling Central A/C
Fireplaces Number 3
Fireplaces Type Gas/Propane, Wood
Fireplace Y
Heat Source Electric
Exterior
Parking Features Garage - Side Entry, Garage Door Opener, Inside Access, Additional Storage Area
Garage Spaces 2.0
Water Access N
View Trees/Woods
Accessibility Level Entry - Main, Ramp - Main Level, Roll-in Shower, Roll-under Vanity
Attached Garage 2
Total Parking Spaces 2
Garage Y
Building
Story 3
Sewer On Site Septic
Water Public
Architectural Style Traditional, Colonial, Contemporary
Level or Stories 3
Additional Building Above Grade, Below Grade
New Construction N
Schools
School District West Chester Area
Others
Senior Community No
Tax ID 51-07 -0040.5200
Ownership Fee Simple
SqFt Source Assessor
Special Listing Condition Standard
Read Less Info
Want to know what your home might be worth? Contact us for a FREE valuation!

Our team is ready to help you sell your home for the highest possible price ASAP

Bought with Melissa Ford-Long • Keller Williams Real Estate -Exton
GET MORE INFORMATION
Agent | License ID: 0225193218 - VA, 5003479 - MD
+1(703) 298-7037 | jason@jasonandbonnie.com






