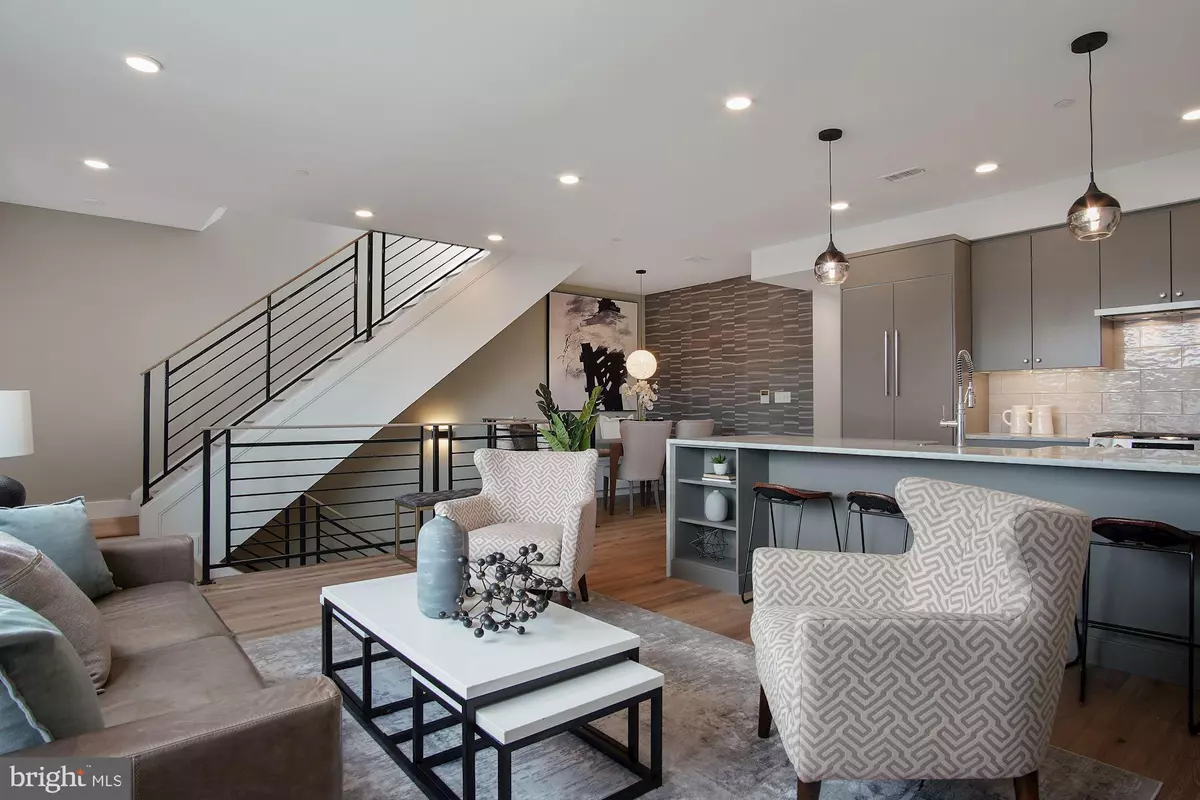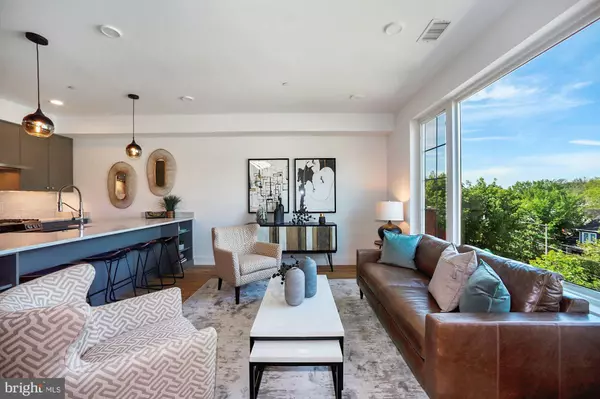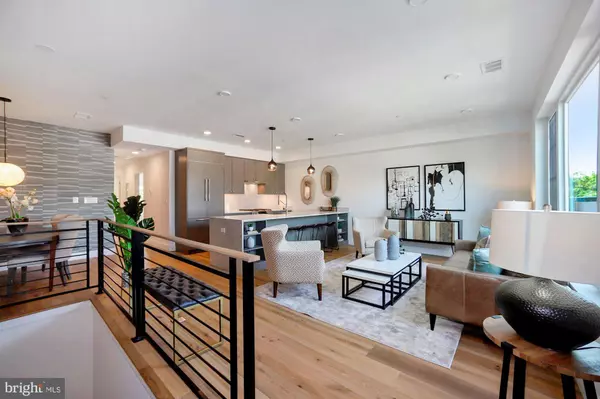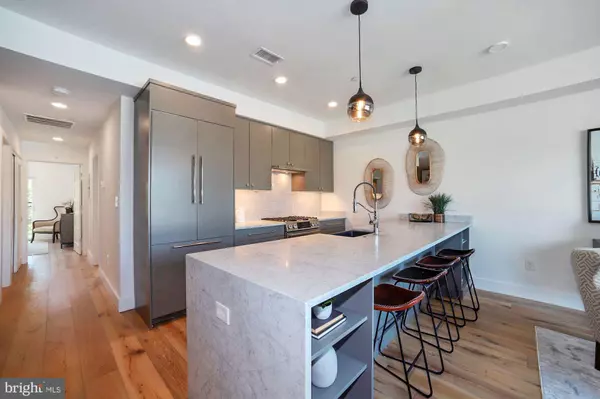$895,000
$895,000
For more information regarding the value of a property, please contact us for a free consultation.
2 Beds
2 Baths
1,182 SqFt
SOLD DATE : 10/15/2020
Key Details
Sold Price $895,000
Property Type Condo
Sub Type Condo/Co-op
Listing Status Sold
Purchase Type For Sale
Square Footage 1,182 sqft
Price per Sqft $757
Subdivision Glover Park
MLS Listing ID DCDC479556
Sold Date 10/15/20
Style Unit/Flat,Contemporary
Bedrooms 2
Full Baths 2
Condo Fees $341/mo
HOA Y/N N
Abv Grd Liv Area 1,182
Originating Board BRIGHT
Year Built 2020
Annual Tax Amount $7,667
Tax Year 2019
Property Description
OPEN HOUSE! SUNDAY, AUGUST 23RD; 1-4PM! Welcome to Glover Heights - four captivating new residences by Blue Water Development, each with a distinct modern farmhouse feel that invites you to become inspired and fall in love with where you live. The Penthouse has the piece-de-resistance ? a massive roof deck with 360-degree views and a gas grill for the home entertaining we are all doing these days. Spectacular open concept kitchens are dressed in custom mineral grey cabinetry, pristine carerra countertops, and polished chrome and black plumbing fixtures and hardware. Accentuated by a wall of handmade, glossy army grey tiles and comfortable bar seating for easy living and entertaining. A built-in banquet with comfortable seating and designer wallpaper access the homes functionality. The Penthouse has two sun-filled bedrooms and features large walk-in closets. Two full bathrooms with custom urban grey vanities topped with Silestone countertops and polished chrome hardware, and unique stone tile walk-in showers set the stage for a dramatic bathroom design. A distinctive grass block paved front yard provides for great common outdoor space for all residents. Glover Heights aims to capture the homegrown culture of Glover Park with its welcoming interior and politely discrete exterior.
Location
State DC
County Washington
Zoning RESIDENTIAL
Rooms
Other Rooms Living Room, Primary Bedroom, Bedroom 2, Kitchen, Laundry, Primary Bathroom, Full Bath
Main Level Bedrooms 2
Interior
Interior Features Bar, Breakfast Area, Combination Dining/Living, Combination Kitchen/Dining, Floor Plan - Open, Kitchen - Island, Primary Bath(s), Recessed Lighting, Upgraded Countertops, Wet/Dry Bar, Wine Storage, Wood Floors
Hot Water Electric
Heating Central
Cooling Central A/C
Flooring Hardwood
Equipment Built-In Microwave, Dishwasher, Disposal, Washer - Front Loading, Dryer - Front Loading, Exhaust Fan, Icemaker, Oven/Range - Gas, Range Hood
Fireplace N
Appliance Built-In Microwave, Dishwasher, Disposal, Washer - Front Loading, Dryer - Front Loading, Exhaust Fan, Icemaker, Oven/Range - Gas, Range Hood
Heat Source Electric
Laundry Washer In Unit, Dryer In Unit
Exterior
Exterior Feature Deck(s)
Amenities Available Common Grounds
Water Access N
Accessibility None
Porch Deck(s)
Garage N
Building
Story 4
Unit Features Garden 1 - 4 Floors
Sewer Public Sewer
Water Public
Architectural Style Unit/Flat, Contemporary
Level or Stories 4
Additional Building Above Grade
New Construction Y
Schools
School District District Of Columbia Public Schools
Others
Pets Allowed Y
HOA Fee Include Water,Sewer
Senior Community No
Tax ID 1300//0328
Ownership Condominium
Special Listing Condition Standard
Pets Allowed Dogs OK, Cats OK
Read Less Info
Want to know what your home might be worth? Contact us for a FREE valuation!

Our team is ready to help you sell your home for the highest possible price ASAP

Bought with Nickie L Jordan • TTR Sotheby's International Realty
GET MORE INFORMATION
Agent | License ID: 0225193218 - VA, 5003479 - MD
+1(703) 298-7037 | jason@jasonandbonnie.com






