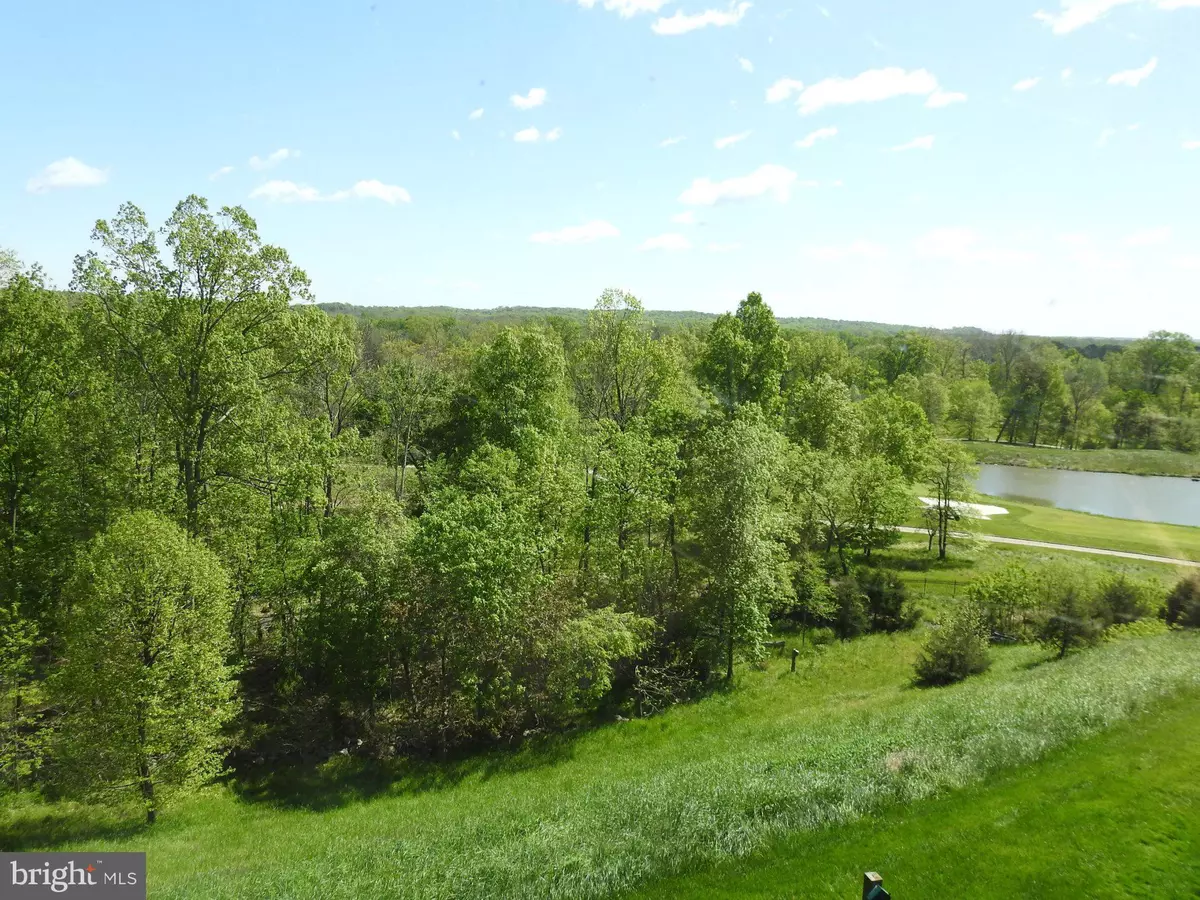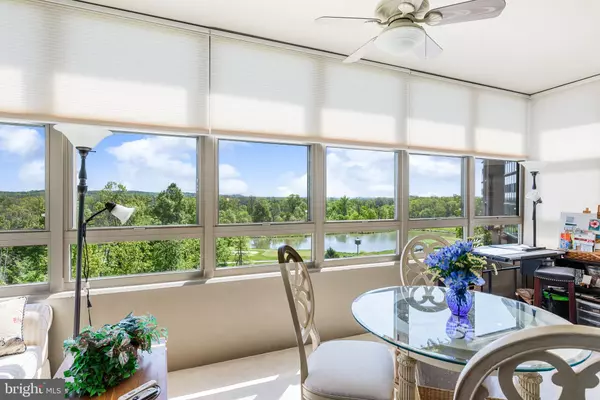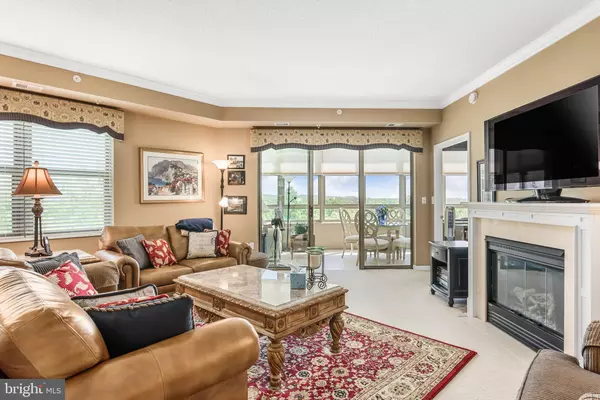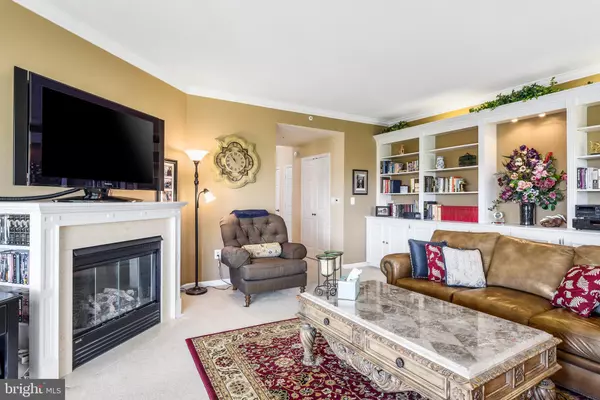$470,000
$489,900
4.1%For more information regarding the value of a property, please contact us for a free consultation.
3 Beds
3 Baths
1,895 SqFt
SOLD DATE : 06/18/2020
Key Details
Sold Price $470,000
Property Type Condo
Sub Type Condo/Co-op
Listing Status Sold
Purchase Type For Sale
Square Footage 1,895 sqft
Price per Sqft $248
Subdivision Lansdowne Woods
MLS Listing ID VALO409944
Sold Date 06/18/20
Style Contemporary
Bedrooms 3
Full Baths 2
Half Baths 1
Condo Fees $689/mo
HOA Fees $183/mo
HOA Y/N Y
Abv Grd Liv Area 1,895
Originating Board BRIGHT
Year Built 2004
Annual Tax Amount $4,137
Tax Year 2020
Property Description
You will never want to leave home with views like this from a sought-after end unit with three exposures of sunlight! Step into this spacious 3 bed/2.5 bath home with panoramic views of lake, golf course, woods and more. This highly upgraded home boasts a fireplace, newer AC (2018), custom window coverings and crown moulding giving an elegant feel throughout the home. Easy to use electric honeycomb blinds in sunroom assure you will always have the view exactly as you want it. Enjoy cooking and dining in the spacious, light and bright eat- in kitchen featuring upgraded vanilla cabinets, granite countertops, double oven, GE Cafe 5 burner gas cooktop (2016), Refrigerator (2016), dishwasher (2016), garbage disposal (2016), custom pull-out drawers, and upgraded kitchen peninsula. PLENTY of storage and countertops! The custom built-in bookcase and storage cabinets in the living room allow you plenty of space for your books, treasures and more. Retreat to your oversized master bedroom with seating area or relax in the master bath with soaking tub as well as a step-in shower. A separate dressing area in this master suite lends to the luxurious living feel of this fabulous end unit. Convenient laundry room with cabinets, extra shelving and side by side washer/dryer (2016). There are just too many upgrades to list so you will want to see it all for yourself. Parking space #19 and adjacent storage included. This has been a pet free, non-smoking unit. The sellers are the original owners.
Location
State VA
County Loudoun
Zoning 19
Rooms
Basement Poured Concrete
Main Level Bedrooms 3
Interior
Interior Features Built-Ins, Ceiling Fan(s), Entry Level Bedroom, Floor Plan - Traditional, Kitchen - Eat-In, Primary Bath(s), Sprinkler System, Upgraded Countertops, Walk-in Closet(s), Window Treatments, Dining Area, Tub Shower, Soaking Tub, Stall Shower, Combination Kitchen/Dining
Heating Forced Air
Cooling Central A/C
Fireplaces Number 1
Fireplaces Type Electric
Equipment Built-In Microwave, Cooktop, Dishwasher, Disposal, Dryer, Exhaust Fan, Icemaker, Oven - Double, Washer
Fireplace Y
Appliance Built-In Microwave, Cooktop, Dishwasher, Disposal, Dryer, Exhaust Fan, Icemaker, Oven - Double, Washer
Heat Source Natural Gas
Exterior
Parking Features Garage Door Opener, Other
Garage Spaces 1.0
Amenities Available Art Studio, Bar/Lounge, Beauty Salon, Billiard Room, Club House, Common Grounds, Elevator, Exercise Room, Game Room, Gated Community, Hot tub, Jog/Walk Path, Library, Meeting Room, Party Room, Pool - Indoor, Retirement Community, Sauna, Storage Bin, Swimming Pool, Tennis Courts
Water Access N
Accessibility 48\"+ Halls, Doors - Lever Handle(s), Doors - Swing In, Elevator
Total Parking Spaces 1
Garage N
Building
Story 1
Unit Features Garden 1 - 4 Floors
Sewer Public Sewer
Water Public
Architectural Style Contemporary
Level or Stories 1
Additional Building Above Grade, Below Grade
New Construction N
Schools
School District Loudoun County Public Schools
Others
HOA Fee Include All Ground Fee,Bus Service,Cable TV,Common Area Maintenance,Ext Bldg Maint,High Speed Internet,Lawn Care Front,Lawn Care Rear,Lawn Care Side,Lawn Maintenance,Management,Pool(s),Recreation Facility,Reserve Funds,Road Maintenance,Sauna,Security Gate,Sewer,Snow Removal,Trash,Water
Senior Community Yes
Age Restriction 45
Tax ID 082407114009
Ownership Condominium
Security Features Smoke Detector,Sprinkler System - Indoor
Special Listing Condition Standard
Read Less Info
Want to know what your home might be worth? Contact us for a FREE valuation!

Our team is ready to help you sell your home for the highest possible price ASAP

Bought with Cathy Howell • Keller Williams Realty
GET MORE INFORMATION
Agent | License ID: 0225193218 - VA, 5003479 - MD
+1(703) 298-7037 | jason@jasonandbonnie.com






