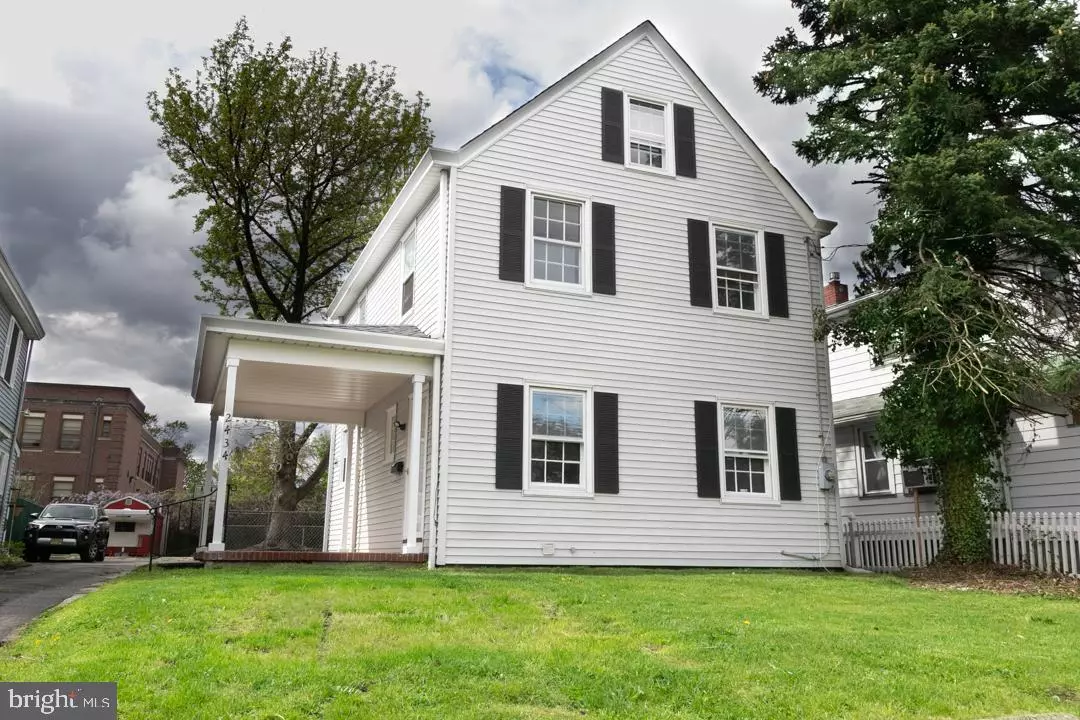$225,000
$224,900
For more information regarding the value of a property, please contact us for a free consultation.
3 Beds
2 Baths
1,684 SqFt
SOLD DATE : 06/23/2020
Key Details
Sold Price $225,000
Property Type Single Family Home
Sub Type Detached
Listing Status Sold
Purchase Type For Sale
Square Footage 1,684 sqft
Price per Sqft $133
Subdivision Hamilton Area
MLS Listing ID NJME294828
Sold Date 06/23/20
Style Colonial
Bedrooms 3
Full Baths 2
HOA Y/N N
Abv Grd Liv Area 1,684
Originating Board BRIGHT
Year Built 1920
Annual Tax Amount $5,131
Tax Year 2019
Lot Size 6,560 Sqft
Acres 0.15
Lot Dimensions 40.00 x 164.00
Property Description
On a quaint Hamilton street lined with houses that beckon America s heyday, 2434 Liberty Street offers an expanded footprint and a thoroughly renovated interior that includes hardwood floors, new tile in the kitchen and two remodeled full baths, fresh paint throughout, new forced air HVAC, new roof and new water heater. The first floor has been re-imagined with a modern color palette and an open floor plan provides great flow between the main living area, kitchen and dining room. The kitchen gleams, from the white tile floor and backsplash to the granite counter and center island, to all new appliances and white cabinetry. The living room features a whitewashed "decorative" brick fireplace with beautiful millwork surround and mantel. A full bath completes the first level. The second level hosts two generous-sized bedrooms and a full bath, while the third bedroom resides on the entire third floor. The fenced-in yard is perfectly sized for backyard cookouts and owners with pets. Districted for Steinert High School and located close to shopping, dining, Hamilton Train Station, Mercer County Park, Mercer County Community College, Grounds for Sculpture and more! Please note, driveway is SHARED. Plenty of space behind home for parking. Also, center island shown in photos will be installed soon!
Location
State NJ
County Mercer
Area Hamilton Twp (21103)
Zoning RES
Rooms
Other Rooms Dining Room, Kitchen, Family Room
Basement Full, Unfinished
Interior
Interior Features Dining Area, Floor Plan - Open, Kitchen - Island, Wood Floors
Heating Central
Cooling Central A/C
Equipment Built-In Microwave, Dishwasher, Oven/Range - Gas, Refrigerator
Appliance Built-In Microwave, Dishwasher, Oven/Range - Gas, Refrigerator
Heat Source Natural Gas
Exterior
Water Access N
Accessibility None
Garage N
Building
Story 2
Sewer Public Sewer
Water Public
Architectural Style Colonial
Level or Stories 2
Additional Building Above Grade, Below Grade
New Construction N
Schools
Elementary Schools Kuser E.S.
Middle Schools Reynolds
High Schools Hamilton East-Steinert H.S.
School District Hamilton Township
Others
Senior Community No
Tax ID 03-02023-00037
Ownership Fee Simple
SqFt Source Assessor
Special Listing Condition Standard
Read Less Info
Want to know what your home might be worth? Contact us for a FREE valuation!

Our team is ready to help you sell your home for the highest possible price ASAP

Bought with Michael Hamilton • Keller Williams Premier
GET MORE INFORMATION
Agent | License ID: 0225193218 - VA, 5003479 - MD
+1(703) 298-7037 | jason@jasonandbonnie.com






