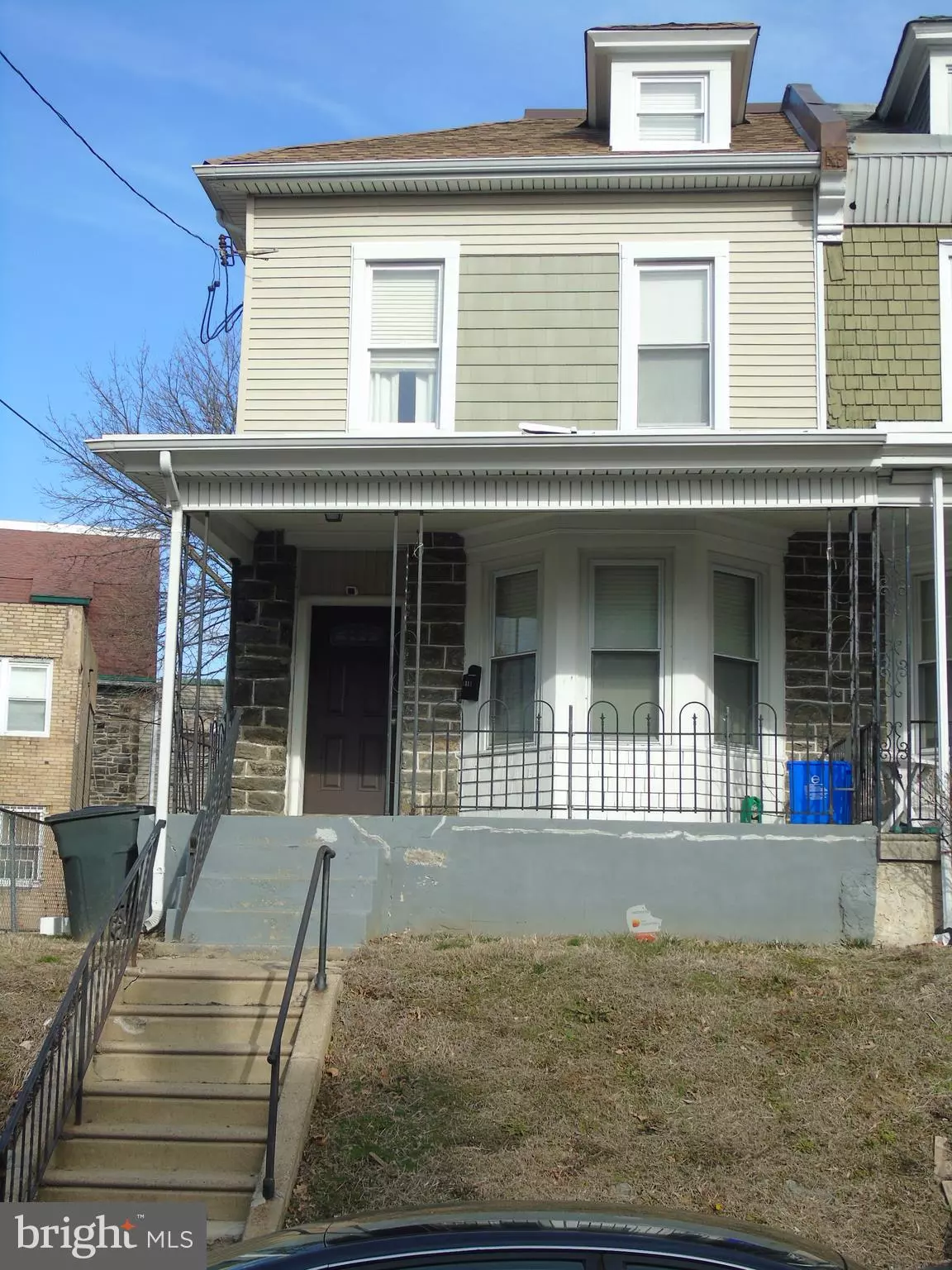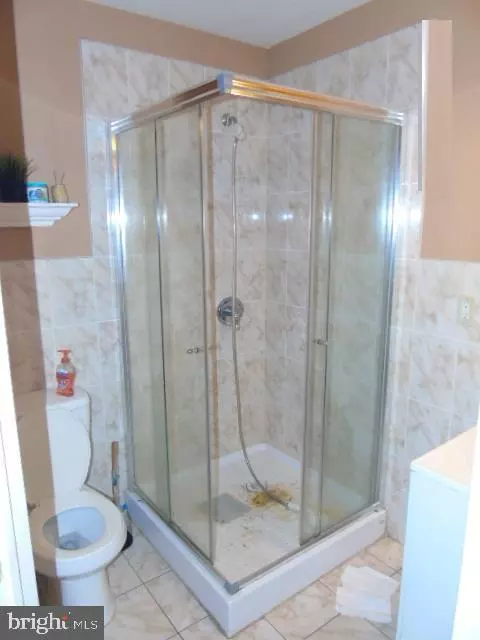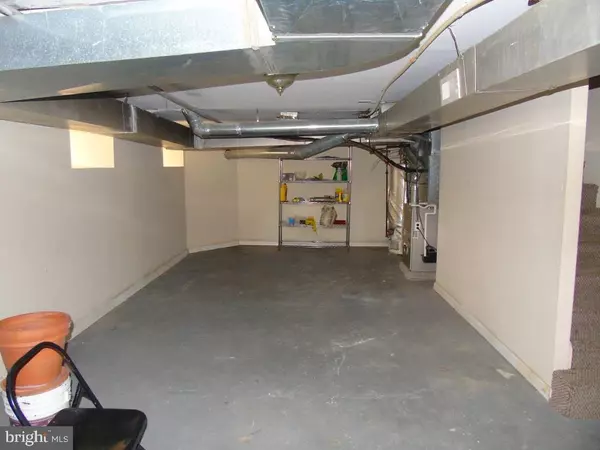$180,000
$179,900
0.1%For more information regarding the value of a property, please contact us for a free consultation.
4 Beds
3 Baths
2,780 SqFt
SOLD DATE : 08/14/2020
Key Details
Sold Price $180,000
Property Type Single Family Home
Sub Type Twin/Semi-Detached
Listing Status Sold
Purchase Type For Sale
Square Footage 2,780 sqft
Price per Sqft $64
Subdivision East Oak Lane
MLS Listing ID PAPH862340
Sold Date 08/14/20
Style Traditional
Bedrooms 4
Full Baths 3
HOA Y/N N
Abv Grd Liv Area 1,980
Originating Board BRIGHT
Year Built 1925
Annual Tax Amount $1,977
Tax Year 2020
Lot Size 2,863 Sqft
Acres 0.07
Lot Dimensions 25.00 x 114.50
Property Description
So you need more space. Come check out this 4 bedroom twin nestled in East Oak Lane. Enter into the large living room that flows neatly into the dining and the following bonus room before the kitchen. There is a fenced backyard with a large deck for entertaining. This 3 level twin has a huge finished 3rd floor that spans the full length of the house. There are 3 full baths to accommodate a large family. The basement is finished providing even more living space. This large home has central heat and cooling. This property was recently use as a rental. The carpets need to be replaced. Bring your creative flair to this diamond in the ruff and get the space you need for your growing family. Close to several forms of public transportation and local shopping location. Don't delay, come check this one out before it is gone. Property being sold AS-IS.
Location
State PA
County Philadelphia
Area 19126 (19126)
Zoning RM1
Rooms
Other Rooms Living Room, Dining Room, Bedroom 2, Bedroom 3, Kitchen, Basement, Bedroom 1, Bathroom 1, Bathroom 2, Bonus Room
Basement Other
Interior
Hot Water Natural Gas
Heating Forced Air
Cooling Central A/C
Fireplace N
Heat Source Natural Gas
Laundry Basement
Exterior
Exterior Feature Deck(s)
Water Access N
Accessibility None
Porch Deck(s)
Garage N
Building
Story 3
Sewer Public Sewer
Water Public
Architectural Style Traditional
Level or Stories 3
Additional Building Above Grade, Below Grade
New Construction N
Schools
School District The School District Of Philadelphia
Others
Senior Community No
Tax ID 611436600
Ownership Fee Simple
SqFt Source Estimated
Special Listing Condition Standard
Read Less Info
Want to know what your home might be worth? Contact us for a FREE valuation!

Our team is ready to help you sell your home for the highest possible price ASAP

Bought with Donna M Murph • Realty Mark Cityscape
GET MORE INFORMATION
Agent | License ID: 0225193218 - VA, 5003479 - MD
+1(703) 298-7037 | jason@jasonandbonnie.com






