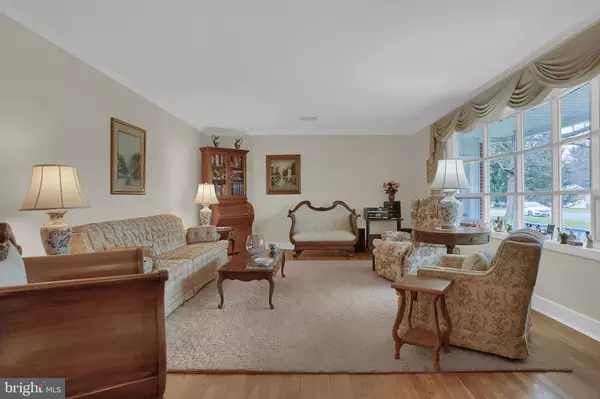$232,000
$228,000
1.8%For more information regarding the value of a property, please contact us for a free consultation.
3 Beds
3 Baths
1,840 SqFt
SOLD DATE : 05/27/2020
Key Details
Sold Price $232,000
Property Type Single Family Home
Sub Type Detached
Listing Status Sold
Purchase Type For Sale
Square Footage 1,840 sqft
Price per Sqft $126
Subdivision Kendor Summit
MLS Listing ID PACB120926
Sold Date 05/27/20
Style Ranch/Rambler
Bedrooms 3
Full Baths 2
Half Baths 1
HOA Y/N N
Abv Grd Liv Area 1,840
Originating Board BRIGHT
Year Built 1968
Annual Tax Amount $4,162
Tax Year 2019
Lot Size 0.580 Acres
Acres 0.58
Property Description
First floor living! Enjoy the advantages of not having to go up and down stairs, and doing it in a home with over 1800 square feet of space (most of the area's ranch homes are around the 1200 square feet). Check out the addition to the family room with lots of windows allowing a TON of natural light coming in. This is only minutes to the high school, middle school and elementary school, and even closer to the boat ramp at North Middleton Park for fishing or floating on your tube. (Keep your kayaks and tubes in the big 2 car garage) Brand new septic systems aren't exciting, but this one gives you the security of knowing it is. Wood floors are exposed in the living room and some bedrooms, and feel free to pull back the carpet to see if it's in the other rooms.
Location
State PA
County Cumberland
Area North Middleton Twp (14429)
Zoning RESIDENCIAL
Rooms
Other Rooms Living Room, Dining Room, Primary Bedroom, Bedroom 2, Bedroom 3, Kitchen, Family Room, Sun/Florida Room, Primary Bathroom
Basement Full
Main Level Bedrooms 3
Interior
Heating Forced Air
Cooling Central A/C
Fireplaces Number 2
Fireplaces Type Brick, Gas/Propane
Fireplace Y
Heat Source Propane - Owned
Exterior
Parking Features Garage - Front Entry, Garage Door Opener, Inside Access
Garage Spaces 2.0
Water Access N
Roof Type Asphalt,Shingle
Accessibility Level Entry - Main
Attached Garage 2
Total Parking Spaces 2
Garage Y
Building
Story 1
Sewer On Site Septic
Water Private, Well
Architectural Style Ranch/Rambler
Level or Stories 1
Additional Building Above Grade, Below Grade
New Construction N
Schools
High Schools Carlisle Area
School District Carlisle Area
Others
Senior Community No
Tax ID 29-17-1576-042
Ownership Fee Simple
SqFt Source Assessor
Acceptable Financing Cash, Conventional, FHA, VA
Listing Terms Cash, Conventional, FHA, VA
Financing Cash,Conventional,FHA,VA
Special Listing Condition Standard
Read Less Info
Want to know what your home might be worth? Contact us for a FREE valuation!

Our team is ready to help you sell your home for the highest possible price ASAP

Bought with SALLY CHAPLIN • Keller Williams of Central PA
GET MORE INFORMATION
Agent | License ID: 0225193218 - VA, 5003479 - MD
+1(703) 298-7037 | jason@jasonandbonnie.com






