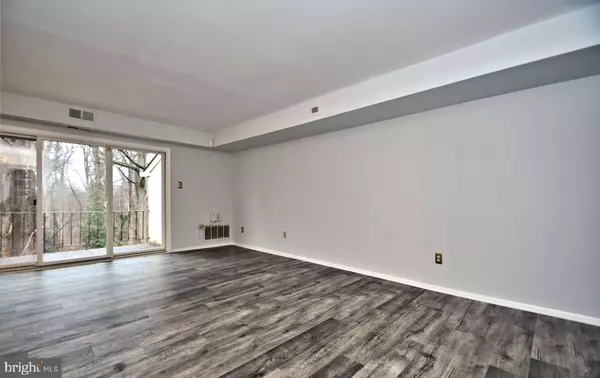$160,000
$165,000
3.0%For more information regarding the value of a property, please contact us for a free consultation.
2 Beds
2 Baths
1,029 SqFt
SOLD DATE : 05/27/2020
Key Details
Sold Price $160,000
Property Type Condo
Sub Type Condo/Co-op
Listing Status Sold
Purchase Type For Sale
Square Footage 1,029 sqft
Price per Sqft $155
Subdivision Mt Airy (West)
MLS Listing ID PAPH871926
Sold Date 05/27/20
Style Unit/Flat
Bedrooms 2
Full Baths 2
Condo Fees $363/mo
HOA Y/N N
Abv Grd Liv Area 1,029
Originating Board BRIGHT
Year Built 1965
Annual Tax Amount $2,054
Tax Year 2020
Lot Dimensions 0.00 x 0.00
Property Description
Back on the market. Gorgeous 2 Bedroom, 2 Bath, 2nd floor West Mt Airy Condo. Where else can you get a nice condo between West Mt Airy and Chestnut Hill at this great price with low condo fees? Unit was just painted and new flooring installed. Bathrooms were updated by owner over time. Huge master bedroom, 2nd bedroom nice size. Huge living room/dining area with newer sliding doors to balcony. Enjoy drinking your morning cup of coffee or evening glass of wine on a balcony facing wonderful Fairmount Park woods for privacy. This unit sits at the end of the building right by a huge park-like condo yard. Gas cooking and heating. Spacious closets, separate laundry room by the kitchen and a storage closet in the basement. On a lockbox for easy showing. Entrance to Cresheimbrook Condominiums from Allens Lane or Cresheim Valley Rd, BUT the Allens Lane bridge is under construction, so you must enter from Cresheim Valley Rd (or Emlen St), as Cresheim Rd sits between both streets. Walking distance to Allen Lane station for trains to Center City and all that Philadelphia has to offer. Easy access to major thorough-fares via Lincoln Dr to Rt 76 or Cresheim Valley Dr to Rt 73 and Rt 309. Short distance to Chestnut Hill Restaurants and Shopping, Weaver Way's, Cedarbrook and Flourtown shopping, and Plymouth Meeting, Montgomeryville and Willow Grove Malls.
Location
State PA
County Philadelphia
Area 19119 (19119)
Zoning RM2
Rooms
Other Rooms Living Room, Dining Room, Primary Bedroom, Bedroom 2, Kitchen, Laundry
Basement Partial
Main Level Bedrooms 2
Interior
Heating Forced Air
Cooling Central A/C
Heat Source Natural Gas
Exterior
Amenities Available None
Water Access N
Accessibility None
Garage N
Building
Story 2
Unit Features Garden 1 - 4 Floors
Foundation Crawl Space
Sewer Public Sewer
Water Public
Architectural Style Unit/Flat
Level or Stories 2
Additional Building Above Grade, Below Grade
New Construction N
Schools
Elementary Schools Henry H. Houston School
School District The School District Of Philadelphia
Others
HOA Fee Include Common Area Maintenance,Ext Bldg Maint,Lawn Maintenance,Management,Trash
Senior Community No
Tax ID 888200042
Ownership Condominium
Special Listing Condition Standard
Read Less Info
Want to know what your home might be worth? Contact us for a FREE valuation!

Our team is ready to help you sell your home for the highest possible price ASAP

Bought with Karen C Martin • Compass RE
GET MORE INFORMATION
Agent | License ID: 0225193218 - VA, 5003479 - MD
+1(703) 298-7037 | jason@jasonandbonnie.com






