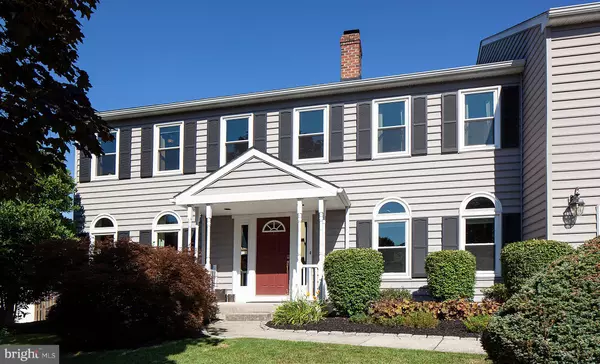$430,000
$424,900
1.2%For more information regarding the value of a property, please contact us for a free consultation.
4 Beds
3 Baths
4,386 SqFt
SOLD DATE : 09/18/2020
Key Details
Sold Price $430,000
Property Type Single Family Home
Sub Type Detached
Listing Status Sold
Purchase Type For Sale
Square Footage 4,386 sqft
Price per Sqft $98
Subdivision Southpoint
MLS Listing ID PADA123540
Sold Date 09/18/20
Style Traditional
Bedrooms 4
Full Baths 3
HOA Fees $6/ann
HOA Y/N Y
Abv Grd Liv Area 3,276
Originating Board BRIGHT
Year Built 1989
Annual Tax Amount $6,246
Tax Year 2020
Property Description
Your dream home is here, don't delay it won't last long. Located in Derry Township within the Southpoint development this home offers 3276 sq ft of finished space on the main level and additional space in the finished lower level. This beautifully landscaped home with fenced in yard, deck off the kitchen and fish pond is turn key ready. Every room decoratively painted and very spacious will surely surpass all your needs. The living room offers a wood burning fireplace with mantel, formal dining area with crown molding, the den is the perfect office space with built ins. The kitchen features a large eat in area, granite countertops, tile flooring and backsplash, double ovens, built in wine rack and frig with slides to the backyard. Off the kitchen you will find the room no one can live without, the mud room. Walking into the mud room from the attached 2 car garage you will find a built-in cubby area, first floor laundry and a full bathroom. The lower level has the perfect great room, storage closets and unfinished area for all your storage needs. The upper level of this home has the ultimate master suite. As you walk into the master sitting area you will find stone accents and large TV which will stay. The bathroom has it all, double sinks with granite tops, lounge in the soaking tub while watching your favorite tv show with a 2nd built in tv in the cabinet. The main attraction is the 5X7 walk in tile shower. The bedroom itself is 23 X 20 is size offering vaulted ceilings and 2 walk-in closets. This is a one of a kind master suite and a must see. 3 additional bedrooms and 3rd full bathroom is also found on the upper level. This home offers newer windows and slider in kitchen, 2 zone HVAC and master suite has a brand new HVAC system, water heater, a security system, radon system, built in surround sound, all appliances, 3 TVS, wine frig and basement frig as well. Come and explore all this home has too offer, there is no other like it.
Location
State PA
County Dauphin
Area Derry Twp (14024)
Zoning RESIDENTAL
Rooms
Other Rooms Living Room, Dining Room, Primary Bedroom, Bedroom 2, Bedroom 3, Bedroom 4, Kitchen, Family Room, Den, Foyer, Laundry, Mud Room, Bathroom 1, Primary Bathroom
Basement Full, Heated, Interior Access, Partially Finished, Sump Pump
Interior
Interior Features Breakfast Area, Built-Ins, Carpet, Ceiling Fan(s), Chair Railings, Crown Moldings, Curved Staircase, Dining Area, Floor Plan - Traditional, Formal/Separate Dining Room, Kitchen - Eat-In, Pantry, Recessed Lighting, Upgraded Countertops, Walk-in Closet(s), Wine Storage
Hot Water Electric
Heating Forced Air
Cooling Central A/C, Ceiling Fan(s)
Flooring Carpet, Ceramic Tile, Laminated, Partially Carpeted, Vinyl
Fireplaces Number 1
Fireplaces Type Brick, Mantel(s), Wood
Equipment Built-In Microwave, Cooktop, Dishwasher, Disposal, Dryer, Microwave, Oven - Double, Oven - Wall, Oven/Range - Electric, Refrigerator, Washer, Water Heater - High-Efficiency
Fireplace Y
Appliance Built-In Microwave, Cooktop, Dishwasher, Disposal, Dryer, Microwave, Oven - Double, Oven - Wall, Oven/Range - Electric, Refrigerator, Washer, Water Heater - High-Efficiency
Heat Source Electric
Laundry Main Floor
Exterior
Exterior Feature Deck(s), Patio(s)
Parking Features Garage - Front Entry, Garage Door Opener
Garage Spaces 2.0
Fence Wood
Water Access N
Roof Type Architectural Shingle
Accessibility None
Porch Deck(s), Patio(s)
Attached Garage 2
Total Parking Spaces 2
Garage Y
Building
Lot Description Landscaping
Story 2
Sewer Public Sewer
Water Public
Architectural Style Traditional
Level or Stories 2
Additional Building Above Grade, Below Grade
Structure Type Dry Wall
New Construction N
Schools
High Schools Hershey High School
School District Derry Township
Others
Senior Community No
Tax ID 24-087-092-000-0000
Ownership Fee Simple
SqFt Source Estimated
Security Features Security System
Acceptable Financing Conventional, Cash, VA
Horse Property N
Listing Terms Conventional, Cash, VA
Financing Conventional,Cash,VA
Special Listing Condition Standard
Read Less Info
Want to know what your home might be worth? Contact us for a FREE valuation!

Our team is ready to help you sell your home for the highest possible price ASAP

Bought with John Ledger • Protus Realty, Inc.
GET MORE INFORMATION
Agent | License ID: 0225193218 - VA, 5003479 - MD
+1(703) 298-7037 | jason@jasonandbonnie.com






