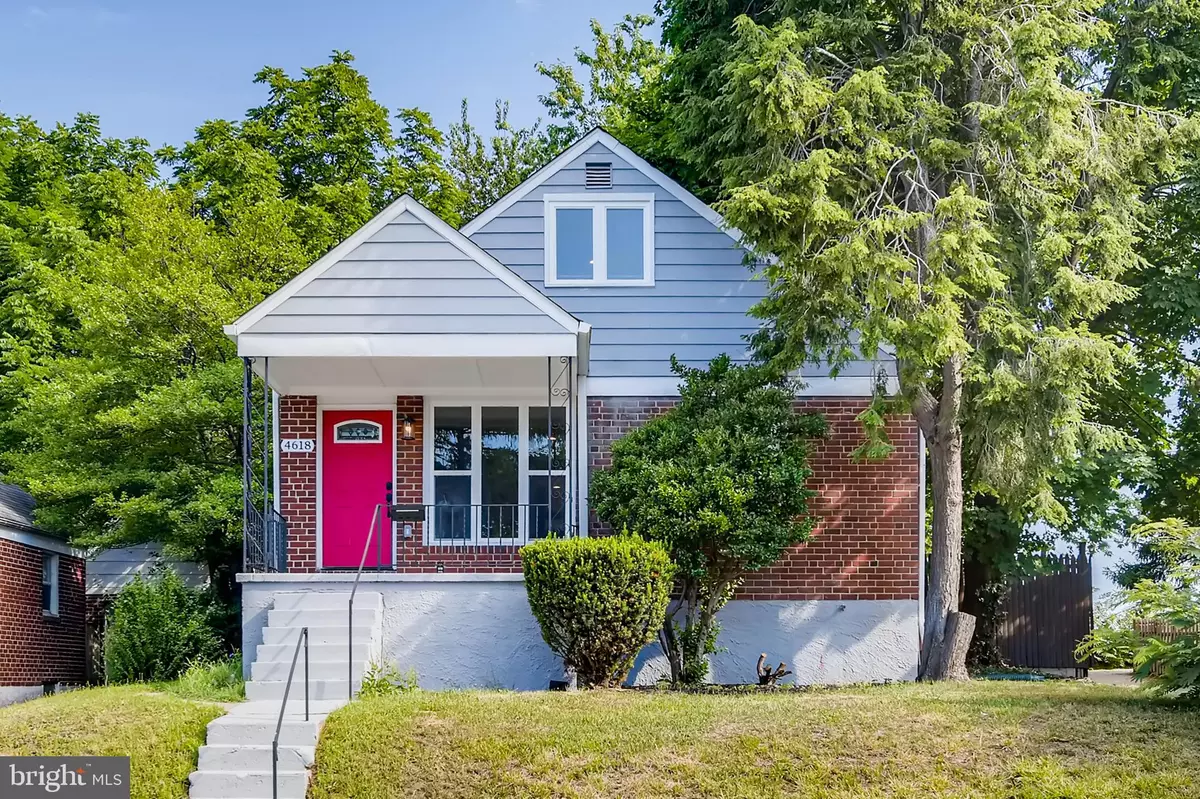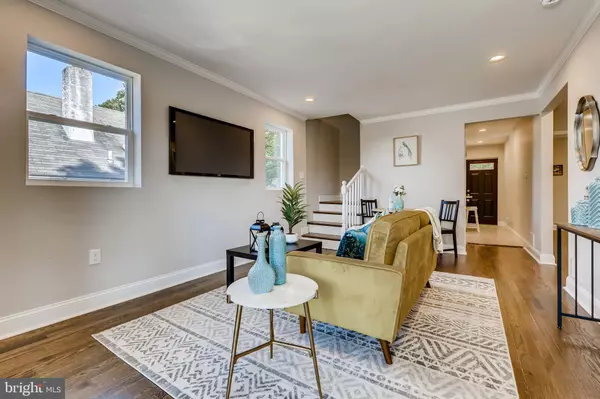$261,000
$264,900
1.5%For more information regarding the value of a property, please contact us for a free consultation.
4 Beds
3 Baths
1,979 SqFt
SOLD DATE : 08/19/2020
Key Details
Sold Price $261,000
Property Type Single Family Home
Sub Type Detached
Listing Status Sold
Purchase Type For Sale
Square Footage 1,979 sqft
Price per Sqft $131
Subdivision Wilson Heights
MLS Listing ID MDBA516758
Sold Date 08/19/20
Style Cape Cod
Bedrooms 4
Full Baths 3
HOA Y/N N
Abv Grd Liv Area 1,404
Originating Board BRIGHT
Year Built 1958
Annual Tax Amount $3,794
Tax Year 2019
Lot Size 4,683 Sqft
Acres 0.11
Property Description
Stunningly renovated 4BR/3BA Cape Cod style home in Wilson Heights. Take a tour of this perfectly maintained home with large front windows, brick facade and covered front porch. The first feature you will notice is the gleaming refinished hardwood floors throughout the entire main level. On this floor, you have a large living room with crown moldings, recessed lighting and a beautiful window that allows for an abundance of natural light. The kitchen features new stainless steel appliances, granite counters, a gorgeous tile backsplash, craftsman style cabinetry and a breakfast bar with seating for two. The main level also hosts two of the four bedrooms and a full bath with a waterfall inlay tile pattern. The upper level contains a private master bedroom suite with hardwood flooring, a large open closet, full bath with stand alone shower and additional storage. The lower level and fourth bedroom are completely finished with new carpeting, recessed lighting and another full bath with waterfall inlay tile pattern, plus a large open room great for a den/playroom and space for an office. From both the kitchen and lower level you have access to the spacious fully fenced yard, where you have plenty of green space and room to create a backyard oasis. And don't forget, the roof and windows are all brand new! This home is move-in ready and has so much to offer any new homeowner. Conveniently located near shopping, restaurants and commuter routes. Take a virtual tour here: https://tinyurl.com/y7fr2ytv
Location
State MD
County Baltimore City
Zoning R-3
Rooms
Basement Connecting Stairway, Daylight, Partial, Full, Fully Finished, Interior Access, Outside Entrance, Sump Pump, Walkout Stairs, Windows
Main Level Bedrooms 2
Interior
Interior Features Crown Moldings, Floor Plan - Traditional, Kitchen - Island, Recessed Lighting, Tub Shower, Wood Floors, Carpet, Combination Dining/Living, Entry Level Bedroom, Primary Bath(s)
Hot Water Natural Gas
Heating Forced Air
Cooling Central A/C
Flooring Hardwood, Ceramic Tile, Carpet
Equipment Refrigerator, Dishwasher, Built-In Microwave, Disposal, Exhaust Fan, Oven/Range - Gas, Stainless Steel Appliances, Stove, Water Heater
Fireplace N
Window Features Double Pane,Replacement
Appliance Refrigerator, Dishwasher, Built-In Microwave, Disposal, Exhaust Fan, Oven/Range - Gas, Stainless Steel Appliances, Stove, Water Heater
Heat Source Natural Gas
Laundry Hookup, Lower Floor
Exterior
Exterior Feature Patio(s), Porch(es)
Fence Rear, Fully, Wood
Water Access N
Roof Type Shingle
Accessibility 2+ Access Exits
Porch Patio(s), Porch(es)
Garage N
Building
Story 3
Sewer Public Sewer
Water Public
Architectural Style Cape Cod
Level or Stories 3
Additional Building Above Grade, Below Grade
Structure Type Dry Wall
New Construction N
Schools
School District Baltimore City Public Schools
Others
Senior Community No
Tax ID 0327015864O129E
Ownership Fee Simple
SqFt Source Assessor
Special Listing Condition Standard
Read Less Info
Want to know what your home might be worth? Contact us for a FREE valuation!

Our team is ready to help you sell your home for the highest possible price ASAP

Bought with Christina Marie Lambie • Keller Williams Legacy
GET MORE INFORMATION
Agent | License ID: 0225193218 - VA, 5003479 - MD
+1(703) 298-7037 | jason@jasonandbonnie.com






