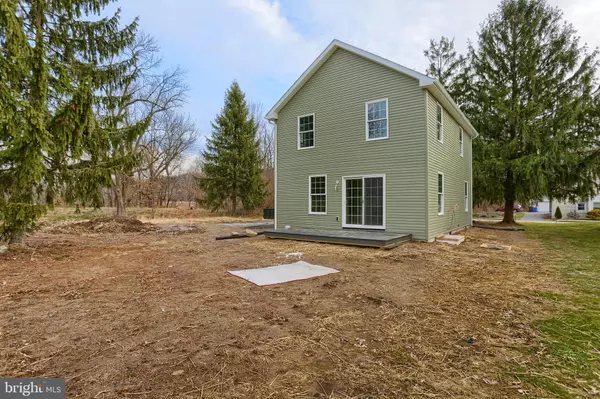$230,000
$226,000
1.8%For more information regarding the value of a property, please contact us for a free consultation.
3 Beds
2 Baths
1,366 SqFt
SOLD DATE : 02/19/2020
Key Details
Sold Price $230,000
Property Type Single Family Home
Sub Type Detached
Listing Status Sold
Purchase Type For Sale
Square Footage 1,366 sqft
Price per Sqft $168
Subdivision None Available
MLS Listing ID PACT489944
Sold Date 02/19/20
Style Colonial
Bedrooms 3
Full Baths 1
Half Baths 1
HOA Y/N N
Abv Grd Liv Area 1,366
Originating Board BRIGHT
Annual Tax Amount $1,179
Tax Year 2020
Lot Size 0.300 Acres
Acres 0.3
Lot Dimensions 0.00 x 0.00
Property Description
Construction has begun so drive by to appreciate. This new build will include many desired features you want in your dream home - granite counters and undermount sinks in kitchen and bathrooms. Ceramic tile in laundry, bathrooms and entry. Pergo flooring throughout first floor. Trex deck in back. Cast iron tub/shower with tile surround in second floor bathroom. Pull down stairs from second floor hallway to attic. The first floor is open with a kitchen, dining room, living room, powder room and laundry. A covered front porch enters into the living room. Patio doors from the dining room lead to a deck in the rear. The second floor is complete with 3 bedrooms and a full bath. The floor plan and subdivision plan are available upon request and are included in the documents provided. Join others who love country living in pedestrian-friendly Elverson in the northwestern corner of Chester County.
Location
State PA
County Chester
Area Elverson Boro (10313)
Zoning R2
Rooms
Main Level Bedrooms 3
Interior
Interior Features Floor Plan - Open, Walk-in Closet(s)
Heating Heat Pump(s)
Cooling Central A/C
Flooring Carpet, Vinyl
Equipment Oven - Self Cleaning, Oven - Single
Appliance Oven - Self Cleaning, Oven - Single
Heat Source Electric
Exterior
Exterior Feature Deck(s), Porch(es)
Water Access N
Roof Type Architectural Shingle
Accessibility None
Porch Deck(s), Porch(es)
Garage N
Building
Story 2
Foundation Crawl Space
Sewer Public Sewer
Water Well
Architectural Style Colonial
Level or Stories 2
Additional Building Above Grade, Below Grade
Structure Type Dry Wall
New Construction Y
Schools
Elementary Schools Twin Valley
Middle Schools Twin Valley
High Schools Twin Valley
School District Twin Valley
Others
Senior Community No
Tax ID 13-02 -0010
Ownership Fee Simple
SqFt Source Estimated
Special Listing Condition Standard
Read Less Info
Want to know what your home might be worth? Contact us for a FREE valuation!

Our team is ready to help you sell your home for the highest possible price ASAP

Bought with Roseann Tulley • Redfin Corporation
GET MORE INFORMATION
Agent | License ID: 0225193218 - VA, 5003479 - MD
+1(703) 298-7037 | jason@jasonandbonnie.com






