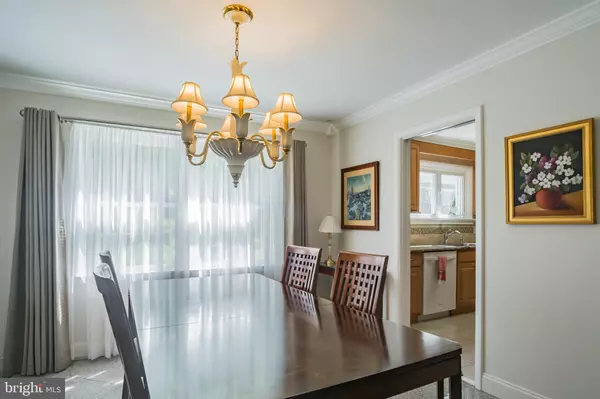$390,000
$400,000
2.5%For more information regarding the value of a property, please contact us for a free consultation.
4 Beds
3 Baths
2,013 SqFt
SOLD DATE : 01/28/2020
Key Details
Sold Price $390,000
Property Type Single Family Home
Sub Type Detached
Listing Status Sold
Purchase Type For Sale
Square Footage 2,013 sqft
Price per Sqft $193
Subdivision None Available
MLS Listing ID NJHT105334
Sold Date 01/28/20
Style Cottage
Bedrooms 4
Full Baths 2
Half Baths 1
HOA Y/N N
Abv Grd Liv Area 2,013
Originating Board BRIGHT
Year Built 1963
Annual Tax Amount $7,464
Tax Year 2018
Lot Size 0.861 Acres
Acres 0.86
Lot Dimensions 100.00 x 375.00
Property Description
Situated on private road with a sprawling lot, you will appreciate the unique curb appeal as you approach this home. A beautiful slate patio adorns the front of the home and is perfect for outdoor gatherings. The spacious breezeway can double as a mud room or sitting area. As you enter the home, you are greeted with low maintenance hard surface flooring that flows throughout the main level. A cozy stone fireplace and custom built ins compliment the living room space. The large formal dining room area enjoys custom marble flooring and built in storage with display shelves. The kitchen boasts natural sunlight with newly upgraded cabinets, granite countertops, tile backsplash, and seating nook. Two spacious bedrooms and a shared bathroom complete the main level. Upstairs you will find two large bedrooms with built in drawers, hall bath, and bonus attic storage. Sun tunnels on this level ensure an abundance of light floods all areas of this home. The partially finished basement offers a possible sitting area and office space as well as a workshop, laundry and full egress. The yard boasts an oversized covered deck where you can sit and enjoy the views. This spacious and upgraded home offers endless possibilities. Benefit from easy access to I95, Philadelphia, Princeton, and NYC, while enjoying all of the convenience of Hunterdon County living. Restaurants, shopping, and recreational activities abound in Lambertville and surrounding communities.
Location
State NJ
County Hunterdon
Area Lambertville City (21017)
Zoning PRD
Rooms
Other Rooms Living Room, Dining Room, Kitchen, Half Bath
Basement Full
Main Level Bedrooms 2
Interior
Interior Features Breakfast Area, Built-Ins, Carpet, Ceiling Fan(s), Crown Moldings, Dining Area, Formal/Separate Dining Room, Kitchen - Eat-In, Kitchen - Table Space, Wood Floors
Heating Forced Air
Cooling Central A/C
Flooring Carpet, Hardwood, Tile/Brick
Fireplaces Number 1
Fireplaces Type Mantel(s), Stone, Other
Equipment Built-In Microwave, Built-In Range, Dishwasher, Microwave, Oven - Self Cleaning, Oven/Range - Electric, Refrigerator
Fireplace Y
Appliance Built-In Microwave, Built-In Range, Dishwasher, Microwave, Oven - Self Cleaning, Oven/Range - Electric, Refrigerator
Heat Source Oil
Laundry Basement
Exterior
Exterior Feature Deck(s), Enclosed, Patio(s), Brick, Porch(es), Screened
Parking Features Garage - Front Entry
Garage Spaces 5.0
Utilities Available Cable TV
Water Access N
View Garden/Lawn, Trees/Woods
Roof Type Pitched,Shingle
Accessibility Other
Porch Deck(s), Enclosed, Patio(s), Brick, Porch(es), Screened
Attached Garage 2
Total Parking Spaces 5
Garage Y
Building
Story 1.5
Sewer On Site Septic
Water Well
Architectural Style Cottage
Level or Stories 1.5
Additional Building Above Grade, Below Grade
New Construction N
Schools
High Schools South Hunterdon Regional H.S.
School District South Hunterdon Regional
Others
Pets Allowed Y
Senior Community No
Tax ID 17-01002-00018
Ownership Fee Simple
SqFt Source Assessor
Acceptable Financing Cash, Conventional, FHA, VA
Horse Property N
Listing Terms Cash, Conventional, FHA, VA
Financing Cash,Conventional,FHA,VA
Special Listing Condition Standard
Pets Allowed No Pet Restrictions
Read Less Info
Want to know what your home might be worth? Contact us for a FREE valuation!

Our team is ready to help you sell your home for the highest possible price ASAP

Bought with Joanne Hall • Coldwell Banker Residential Brokerage-Princeton Jc
GET MORE INFORMATION
Agent | License ID: 0225193218 - VA, 5003479 - MD
+1(703) 298-7037 | jason@jasonandbonnie.com






