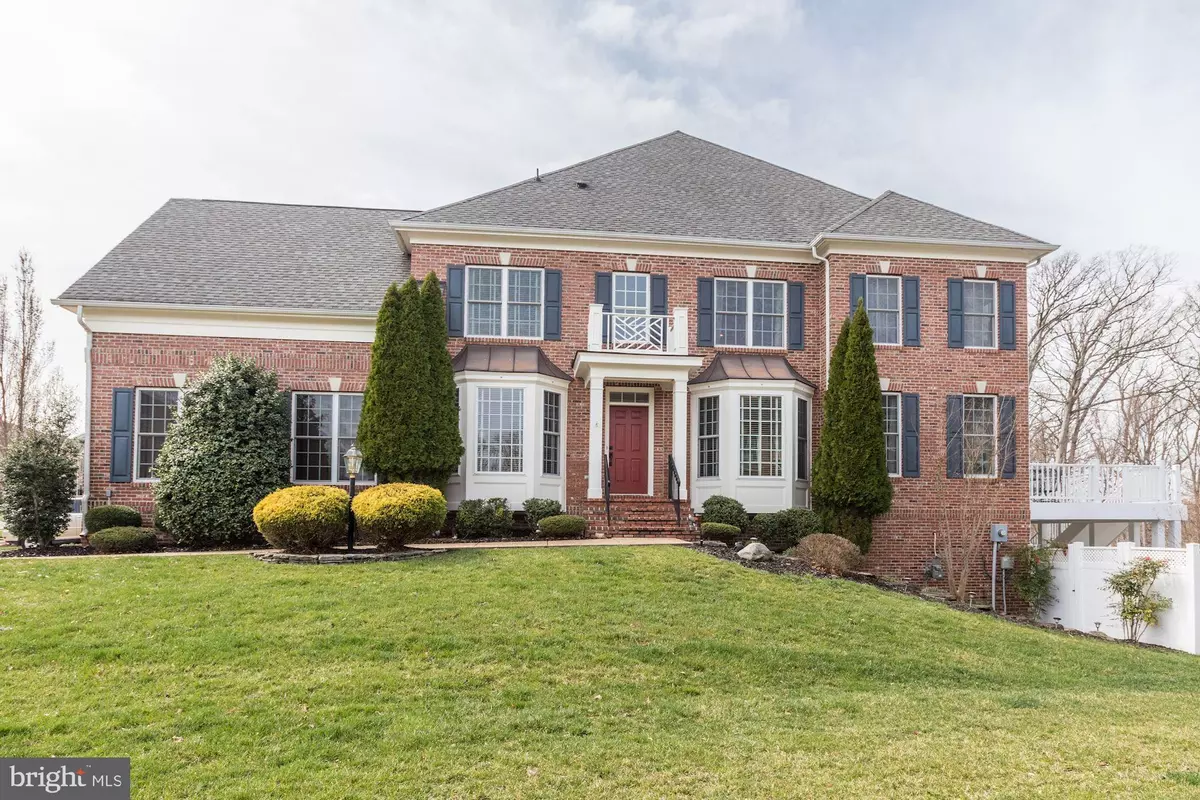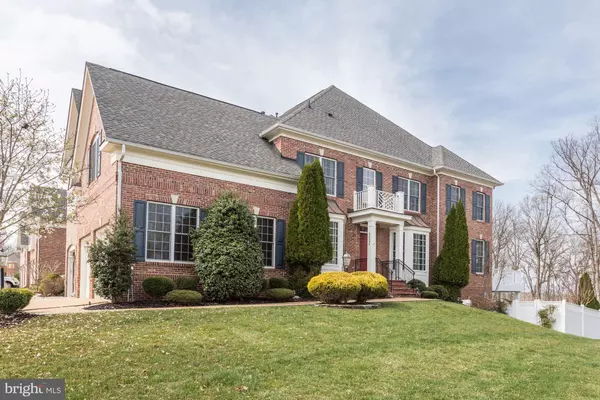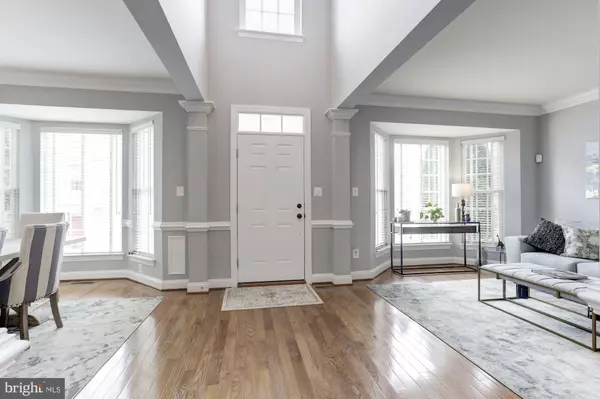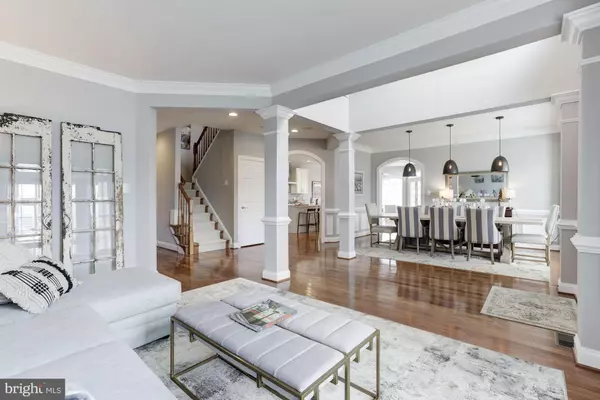$698,000
$699,900
0.3%For more information regarding the value of a property, please contact us for a free consultation.
4 Beds
4 Baths
4,575 SqFt
SOLD DATE : 05/01/2020
Key Details
Sold Price $698,000
Property Type Townhouse
Sub Type End of Row/Townhouse
Listing Status Sold
Purchase Type For Sale
Square Footage 4,575 sqft
Price per Sqft $152
Subdivision Lansdowne On The Potomac
MLS Listing ID VALO407104
Sold Date 05/01/20
Style Other
Bedrooms 4
Full Baths 3
Half Baths 1
HOA Fees $205/mo
HOA Y/N Y
Abv Grd Liv Area 3,070
Originating Board BRIGHT
Year Built 2005
Annual Tax Amount $6,310
Tax Year 2018
Lot Size 5,227 Sqft
Acres 0.12
Property Description
Be prepared to fall in love with this Gorgeous End Unit that feels like a single family home. Drenched in sunlight on a premium lot backing to woods this brick home has a covered front porch and double bay windows right as you walk up. Walk in to an open floor plan with hardwood floors throughout the main level.The kitchen was renovated in the fall of 2019 and will knock your socks off: huge pantry, Island , gas cooking, double ovens , beautiful backsplash, top of the line cabinetry, recessed lights and updated lighting above the table. At the rear of the main level is the sunroom overlooking the woods. Huge luxury master suite with double sided fireplace. Hardwood stairs, loft and hall on the upper level. The lower level is huge and has new flooring, a huge bedroom suite with full bath and barn doors opening to the recreation room. This basement is full light and leads out to a beautiful backyard with stone retaining walls and patio complete with firepit. The composite deck with low maintenance rails has stairs leading from the deck above and the beautiful fence is low maintenance as well and has a gate with stone boulder path to the front walk. ***owner agent****
Location
State VA
County Loudoun
Zoning 19
Rooms
Other Rooms Living Room, Dining Room, Kitchen, Family Room, Sun/Florida Room, Loft, Recreation Room, Storage Room
Basement Full, Daylight, Full, Fully Finished, Walkout Level
Interior
Interior Features Crown Moldings, Family Room Off Kitchen, Floor Plan - Open, Formal/Separate Dining Room, Kitchen - Gourmet, Kitchen - Island, Kitchen - Table Space, Pantry, Recessed Lighting, Wood Floors
Heating Forced Air
Cooling Central A/C
Flooring Wood, Other, Laminated
Fireplaces Number 2
Fireplaces Type Double Sided, Mantel(s)
Equipment Built-In Microwave, Cooktop, Dishwasher, Disposal, Dryer, Exhaust Fan, Oven - Double, Oven/Range - Gas, Refrigerator, Stainless Steel Appliances, Washer
Fireplace Y
Appliance Built-In Microwave, Cooktop, Dishwasher, Disposal, Dryer, Exhaust Fan, Oven - Double, Oven/Range - Gas, Refrigerator, Stainless Steel Appliances, Washer
Heat Source Natural Gas
Laundry Main Floor
Exterior
Exterior Feature Deck(s), Patio(s)
Parking Features Garage - Side Entry
Garage Spaces 2.0
Fence Vinyl
Amenities Available Pool - Outdoor, Tot Lots/Playground
Water Access N
View Trees/Woods
Roof Type Asphalt
Accessibility None
Porch Deck(s), Patio(s)
Attached Garage 2
Total Parking Spaces 2
Garage Y
Building
Lot Description Backs - Open Common Area, Backs to Trees, Premium, Private, SideYard(s)
Story 3+
Sewer Public Sewer
Water Public
Architectural Style Other
Level or Stories 3+
Additional Building Above Grade, Below Grade
Structure Type 9'+ Ceilings
New Construction N
Schools
Elementary Schools Seldens Landing
Middle Schools Belmont Ridge
High Schools Riverside
School District Loudoun County Public Schools
Others
Pets Allowed N
HOA Fee Include Road Maintenance,Reserve Funds,Pool(s),Snow Removal,Trash,Other
Senior Community No
Tax ID 081454490000
Ownership Fee Simple
SqFt Source Assessor
Horse Property N
Special Listing Condition Standard
Read Less Info
Want to know what your home might be worth? Contact us for a FREE valuation!

Our team is ready to help you sell your home for the highest possible price ASAP

Bought with Sandra Shimono • Redfin Corporation
GET MORE INFORMATION
Agent | License ID: 0225193218 - VA, 5003479 - MD
+1(703) 298-7037 | jason@jasonandbonnie.com






