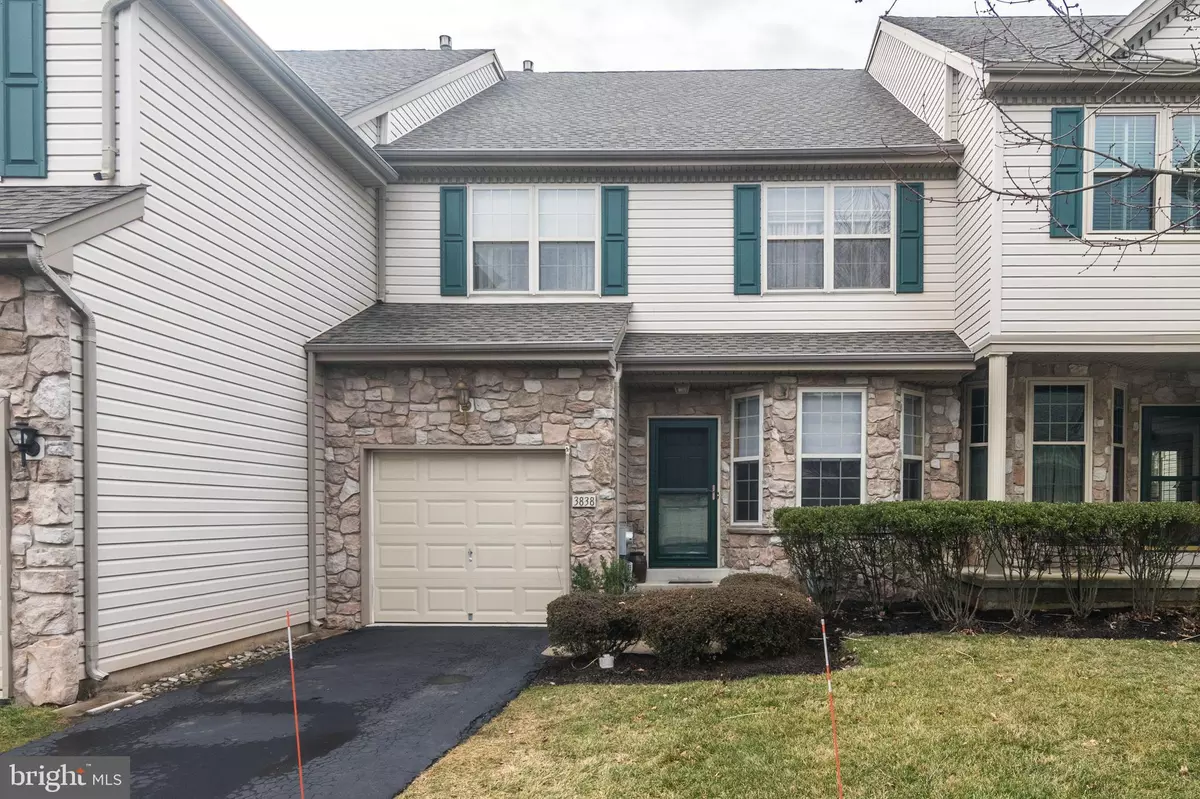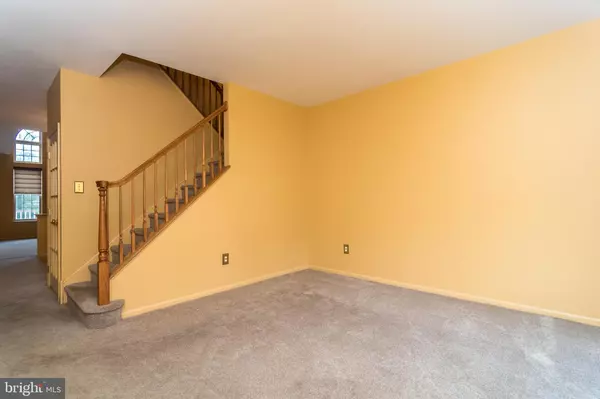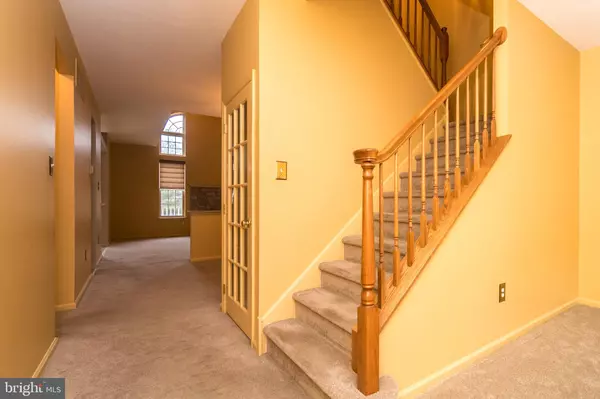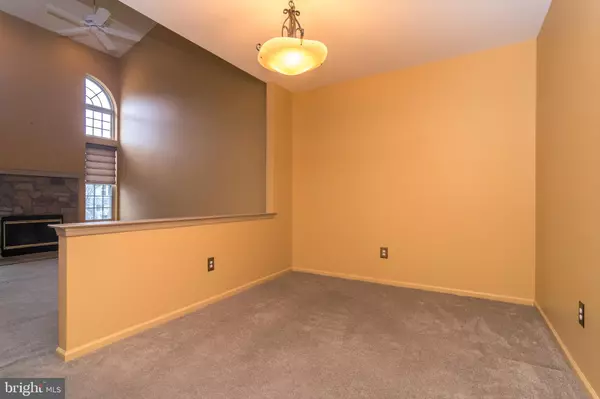$365,000
$385,000
5.2%For more information regarding the value of a property, please contact us for a free consultation.
3 Beds
3 Baths
2,494 SqFt
SOLD DATE : 03/10/2020
Key Details
Sold Price $365,000
Property Type Townhouse
Sub Type Interior Row/Townhouse
Listing Status Sold
Purchase Type For Sale
Square Footage 2,494 sqft
Price per Sqft $146
Subdivision The Enclave At Fir
MLS Listing ID PABU488866
Sold Date 03/10/20
Style Traditional
Bedrooms 3
Full Baths 2
Half Baths 1
HOA Fees $220/mo
HOA Y/N Y
Abv Grd Liv Area 2,494
Originating Board BRIGHT
Year Built 2000
Annual Tax Amount $6,007
Tax Year 2020
Lot Size 3,203 Sqft
Acres 0.07
Lot Dimensions 26.00 x 123.00
Property Description
Carefree living awaits! This sun-drenched "Bentley" model by Barness features a wonderful floorplan in the highly sought-after community of Fireside. A front living room has bow windows and a turned staircase. The family room has soaring 2-story ceilings and gas fireplace. Open to both the dining area and the kitchen, entertaining is a breeze! With plenty of counters and ample cabinet space, the kitchen is steps away from the dining area. A sunny breakfast area overlooks the spacious deck, offering ideal space for those warm weather cook-outs. The laundry room is conveniently located on the main level and provides access to the 1-car garage. The spacious owners bedroom features an enormous walk-in closet and a large master bathroom. Two additional bedrooms have ample closets and share the hall bathroom. A partially finished lower level adds more even more living space to this roomy townhome, with plenty of unfinished areas left over for storage. The Association fee of $220/mo. includes the trash, common grounds maintenance, lawn care and snow removal on streets and common areas. Wonderful value in award-winning Central Bucks School District! Easy access to major commuter routes to NY, NJ or Philly. Take a stroll to Hansell Park, or 5 minute ride into Historic Doylestown with museums, shopping, recreation areas, and fine restaurants. Make your appointment today!
Location
State PA
County Bucks
Area Buckingham Twp (10106)
Zoning R5
Rooms
Other Rooms Living Room, Dining Room, Primary Bedroom, Bedroom 2, Bedroom 3, Kitchen, Family Room, Breakfast Room, Media Room
Basement Full
Interior
Heating Forced Air
Cooling Central A/C
Fireplaces Number 1
Heat Source Natural Gas
Exterior
Parking Features Garage - Front Entry, Inside Access
Garage Spaces 4.0
Utilities Available Natural Gas Available
Water Access N
Accessibility None
Attached Garage 1
Total Parking Spaces 4
Garage Y
Building
Story 3+
Sewer Public Sewer
Water Public
Architectural Style Traditional
Level or Stories 3+
Additional Building Above Grade, Below Grade
New Construction N
Schools
High Schools Central Bucks High School East
School District Central Bucks
Others
Pets Allowed Y
HOA Fee Include Common Area Maintenance
Senior Community No
Tax ID 06-060-236
Ownership Fee Simple
SqFt Source Assessor
Acceptable Financing Cash, Conventional, FHA, VA
Listing Terms Cash, Conventional, FHA, VA
Financing Cash,Conventional,FHA,VA
Special Listing Condition Standard
Pets Allowed Cats OK, Dogs OK
Read Less Info
Want to know what your home might be worth? Contact us for a FREE valuation!

Our team is ready to help you sell your home for the highest possible price ASAP

Bought with Lisa Povlow • Keller Williams Real Estate-Doylestown
GET MORE INFORMATION
Agent | License ID: 0225193218 - VA, 5003479 - MD
+1(703) 298-7037 | jason@jasonandbonnie.com






