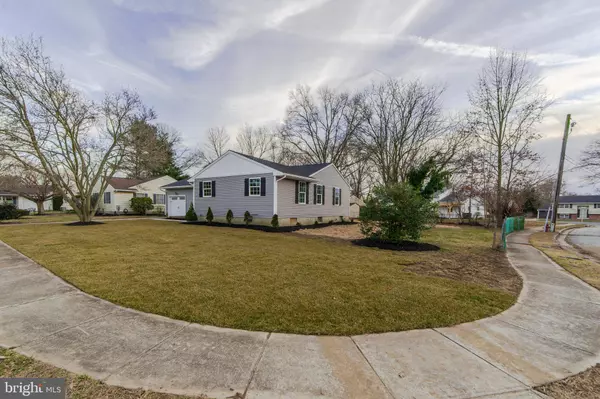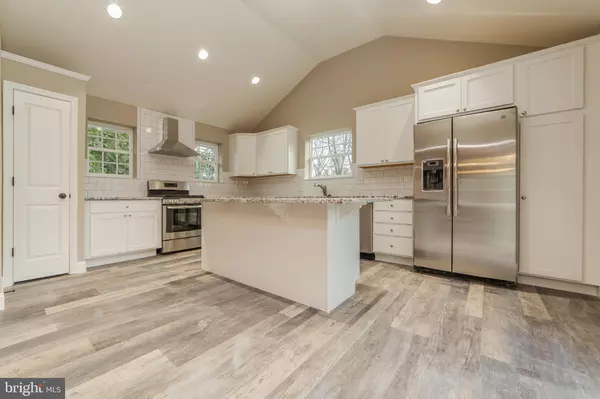$235,000
$240,000
2.1%For more information regarding the value of a property, please contact us for a free consultation.
3 Beds
2 Baths
1,600 SqFt
SOLD DATE : 03/12/2020
Key Details
Sold Price $235,000
Property Type Single Family Home
Sub Type Detached
Listing Status Sold
Purchase Type For Sale
Square Footage 1,600 sqft
Price per Sqft $146
Subdivision None Available
MLS Listing ID NJSA137136
Sold Date 03/12/20
Style Ranch/Rambler
Bedrooms 3
Full Baths 2
HOA Y/N N
Abv Grd Liv Area 1,600
Originating Board BRIGHT
Year Built 1980
Annual Tax Amount $8,430
Tax Year 2019
Lot Size 0.500 Acres
Acres 0.5
Lot Dimensions 100.00 x 137.00
Property Description
Welcome home to this completely renovated rancher located in the heart of historical Woodstown. This home features a clean open floor plan with neutral colors throughout, new roof, new siding and new windows. When you walk through the front door you are met with an open family/dining area that is connected to the kitchen. The kitchen features stainless steel appliances, a vaulted ceiling, large island, pantry, beautiful subway tile and sliding doors that lead you to your back yard. Next to the kitchen you have your eating area which flows into your family room making it perfect for entertaining! Down the hall you have 3 generous sized bedrooms, and bathroom. The master bedroom has a walk-in closet, and a master bathroom featuring a beautiful glass shower with brand new tile, flooring and sink. In addition, this home features a dry walk-out basement with endless possibilities along with an attached 1 car garage and great back yard! *Brand new A/C unit will be put in prior to settlement.
Location
State NJ
County Salem
Area Woodstown Boro (21715)
Zoning R
Rooms
Other Rooms Dining Room, Primary Bedroom, Bedroom 2, Kitchen, Family Room, Bedroom 1
Basement Full, Poured Concrete, Unfinished, Sump Pump, Walkout Stairs
Main Level Bedrooms 3
Interior
Interior Features Built-Ins, Combination Dining/Living, Combination Kitchen/Living, Dining Area, Entry Level Bedroom, Family Room Off Kitchen, Floor Plan - Open, Kitchen - Gourmet, Kitchen - Island, Primary Bath(s), Pantry, Recessed Lighting, Stall Shower, Walk-in Closet(s)
Heating Forced Air
Cooling Central A/C
Equipment Built-In Range, Dishwasher, Disposal, Energy Efficient Appliances, ENERGY STAR Refrigerator, ENERGY STAR Dishwasher, Oven - Self Cleaning, Range Hood, Refrigerator, Stainless Steel Appliances, Stove, Washer/Dryer Hookups Only, Water Heater
Fireplace N
Window Features Energy Efficient,ENERGY STAR Qualified
Appliance Built-In Range, Dishwasher, Disposal, Energy Efficient Appliances, ENERGY STAR Refrigerator, ENERGY STAR Dishwasher, Oven - Self Cleaning, Range Hood, Refrigerator, Stainless Steel Appliances, Stove, Washer/Dryer Hookups Only, Water Heater
Heat Source Natural Gas
Laundry Hookup, Basement
Exterior
Parking Features Garage - Side Entry, Inside Access
Garage Spaces 1.0
Water Access N
Roof Type Pitched,Shingle
Accessibility Level Entry - Main, No Stairs
Attached Garage 1
Total Parking Spaces 1
Garage Y
Building
Story 1
Sewer Public Sewer
Water Public
Architectural Style Ranch/Rambler
Level or Stories 1
Additional Building Above Grade, Below Grade
New Construction N
Schools
High Schools Woodstown H.S.
School District Woodstown-Pilesgrove Regi Schools
Others
Senior Community No
Tax ID 15-00008-00005
Ownership Fee Simple
SqFt Source Estimated
Acceptable Financing Conventional, FHA, Cash, USDA, VA
Listing Terms Conventional, FHA, Cash, USDA, VA
Financing Conventional,FHA,Cash,USDA,VA
Special Listing Condition Standard
Read Less Info
Want to know what your home might be worth? Contact us for a FREE valuation!

Our team is ready to help you sell your home for the highest possible price ASAP

Bought with Thomas Hollinger • BHHS Fox & Roach-Mullica Hill South
GET MORE INFORMATION
Agent | License ID: 0225193218 - VA, 5003479 - MD
+1(703) 298-7037 | jason@jasonandbonnie.com






