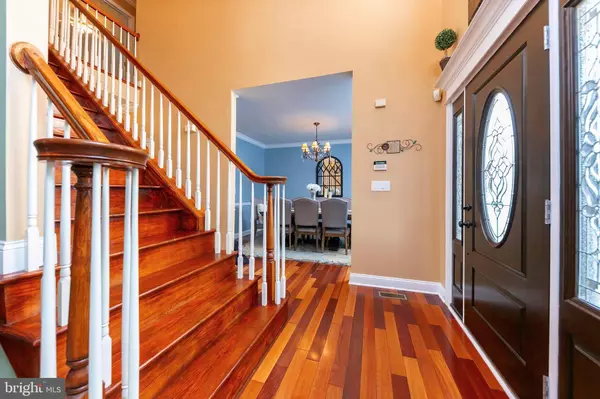$305,000
$309,000
1.3%For more information regarding the value of a property, please contact us for a free consultation.
4 Beds
3 Baths
2,558 SqFt
SOLD DATE : 06/30/2020
Key Details
Sold Price $305,000
Property Type Single Family Home
Sub Type Detached
Listing Status Sold
Purchase Type For Sale
Square Footage 2,558 sqft
Price per Sqft $119
Subdivision Upper Deerfield Twp.
MLS Listing ID NJCB124652
Sold Date 06/30/20
Style Colonial
Bedrooms 4
Full Baths 2
Half Baths 1
HOA Y/N N
Abv Grd Liv Area 2,558
Originating Board BRIGHT
Year Built 2004
Annual Tax Amount $7,772
Tax Year 2019
Lot Size 1.670 Acres
Acres 1.67
Lot Dimensions 142x 570
Property Description
BRING IN ALL OFFERS..This gorgeous home provides modern day solar panels on the property grounds that generates monthly income (not leased) as well as a reduction in your utility bill. All windows and doors replaced and upgraded for Energy efficiency. For more details ask msmichellesellshomes@gmail.com. Walk through the Front door to your Foyer and be met with Brazilian Hard Wood floors. Just to the left is your Family room. Walk upstairs You'll find a spacious Master Suite with Vaulted Ceilings, with a walk in Closet ,Your Family will enjoy the three large rooms, and beautiful bathroom over looking the open backyard. Head on downstairs to a formal dining room ready to entertain guests . No worries there's plenty of room for everybody to experience the comfort of this spacious home. Not to forget the large 9 ft. high beams in the Basement. The entire home has a Nitrate Water filtrate System located in the basement. Plus a Salt less water softener. Whether you relax in your large living room with family and friends, or join them on the deck which overlooks a Wide and Lengthy back yard. With the two car Garage and room to park cars on the long finished driveway. This Home truly awaits for you, come and get it before someone else does!!!!
Location
State NJ
County Cumberland
Area Upper Deerfield Twp (20613)
Zoning R2
Direction West
Rooms
Other Rooms Living Room, Dining Room, Bedroom 4, Family Room, Basement, Storage Room, Bathroom 1, Bathroom 2, Bathroom 3, Attic
Basement Full, Sump Pump, Unfinished, Windows, Poured Concrete, Daylight, Partial
Interior
Interior Features Attic, Breakfast Area, Carpet, Ceiling Fan(s), Chair Railings, Crown Moldings, Dining Area, Family Room Off Kitchen, Floor Plan - Open, Formal/Separate Dining Room, Kitchen - Table Space, Primary Bath(s), Pantry, Recessed Lighting, Walk-in Closet(s), Wood Floors
Hot Water Natural Gas, 60+ Gallon Tank
Heating Hot Water, Forced Air, Energy Star Heating System, Central
Cooling Central A/C, Ceiling Fan(s), Solar Rough-In, Solar On Grid
Flooring Hardwood
Fireplaces Number 1
Fireplaces Type Fireplace - Glass Doors, Wood, Stone, Screen, Mantel(s)
Equipment Dishwasher, Dryer, Dryer - Front Loading, Dryer - Gas, ENERGY STAR Clothes Washer, ENERGY STAR Dishwasher, ENERGY STAR Freezer, ENERGY STAR Refrigerator, Icemaker, Microwave, Oven - Self Cleaning, Oven/Range - Gas, Stainless Steel Appliances, Cooktop - Down Draft
Furnishings No
Fireplace Y
Window Features Double Hung,Double Pane,Energy Efficient,ENERGY STAR Qualified,Green House,Insulated,Low-E,Sliding,Storm,Wood Frame
Appliance Dishwasher, Dryer, Dryer - Front Loading, Dryer - Gas, ENERGY STAR Clothes Washer, ENERGY STAR Dishwasher, ENERGY STAR Freezer, ENERGY STAR Refrigerator, Icemaker, Microwave, Oven - Self Cleaning, Oven/Range - Gas, Stainless Steel Appliances, Cooktop - Down Draft
Heat Source Natural Gas, Wood
Laundry Main Floor
Exterior
Exterior Feature Deck(s)
Parking Features Garage Door Opener, Inside Access
Garage Spaces 6.0
Utilities Available Electric Available, Natural Gas Available, Cable TV, Phone Connected, Water Available
Water Access N
Roof Type Unknown
Street Surface US Highway/Interstate
Accessibility None
Porch Deck(s)
Attached Garage 2
Total Parking Spaces 6
Garage Y
Building
Lot Description Front Yard, Rear Yard, SideYard(s)
Story 2
Foundation Concrete Perimeter, Pillar/Post/Pier
Sewer On Site Septic, Sub-Surface, Within 50 FT
Water Public
Architectural Style Colonial
Level or Stories 2
Additional Building Above Grade, Below Grade
Structure Type 9'+ Ceilings,Cathedral Ceilings,Dry Wall,Vaulted Ceilings
New Construction N
Schools
School District Cumberland Regional Distr Schools
Others
Senior Community No
Tax ID 13-02401-00047 06
Ownership Fee Simple
SqFt Source Assessor
Security Features 24 hour security,Carbon Monoxide Detector(s),Exterior Cameras,Fire Detection System,Motion Detectors,Security System,Smoke Detector,Surveillance Sys,Window Grills
Acceptable Financing Cash, Conventional, FHA, USDA, VA
Listing Terms Cash, Conventional, FHA, USDA, VA
Financing Cash,Conventional,FHA,USDA,VA
Special Listing Condition Standard
Read Less Info
Want to know what your home might be worth? Contact us for a FREE valuation!

Our team is ready to help you sell your home for the highest possible price ASAP

Bought with Carlo Drogo Sr. • EXP Realty, LLC

"My job is to find and attract mastery-based agents to the office, protect the culture, and make sure everyone is happy! "
GET MORE INFORMATION






