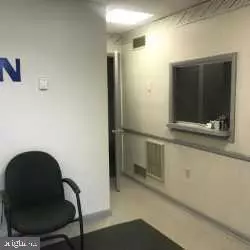$275,000
$275,000
For more information regarding the value of a property, please contact us for a free consultation.
3 Beds
2 Baths
2,919 SqFt
SOLD DATE : 04/15/2020
Key Details
Sold Price $275,000
Property Type Single Family Home
Sub Type Detached
Listing Status Sold
Purchase Type For Sale
Square Footage 2,919 sqft
Price per Sqft $94
Subdivision Linglestown
MLS Listing ID PADA109542
Sold Date 04/15/20
Style Traditional
Bedrooms 3
Full Baths 1
Half Baths 1
HOA Y/N N
Abv Grd Liv Area 2,919
Originating Board BRIGHT
Year Built 1930
Annual Tax Amount $4,462
Tax Year 2020
Lot Size 0.310 Acres
Acres 0.31
Property Description
3 buildings on 1 property! Totaled together these buildings offer over 2,900+ square feet! Building #1 is an office building with 6 private offices, 3 half baths, a reception area, a breakroom, workroom, conference room and 1390 sqft. There is a full basement that can be accessed from the exterior. Building #2 is a remodeled home with beautiful hardwood floors, fireplace, 3 bedrooms, 1.5 baths, and 1529 sqft. Both buildings were renovated in 2013. Building #3 is a detached 3 car garage. Between the house & office & the garage is a large parking lot. In front of the house & office are an additional 6 spaces. Live in the house and use the office for your business or use one or more of the properties and rent the other for a great investment opportunity. Great location, one block from Linglestown Square and easy access to Rt. 81. Home is currently rented. So many options! A joy to own!
Location
State PA
County Dauphin
Area Lower Paxton Twp (14035)
Zoning COMMERCIAL MISC.
Rooms
Other Rooms Dining Room, Bedroom 2, Bedroom 3, Kitchen, Family Room, Bedroom 1
Basement Full, Interior Access, Outside Entrance, Unfinished
Interior
Heating Heat Pump(s)
Cooling Central A/C, Window Unit(s)
Fireplaces Number 1
Equipment Dryer, Oven/Range - Electric, Refrigerator, Washer
Appliance Dryer, Oven/Range - Electric, Refrigerator, Washer
Heat Source Electric
Laundry Basement
Exterior
Exterior Feature Deck(s)
Parking Features Oversized
Garage Spaces 3.0
Water Access N
Accessibility None
Porch Deck(s)
Total Parking Spaces 3
Garage Y
Building
Story 2
Sewer Public Sewer
Water Public
Architectural Style Traditional
Level or Stories 2
Additional Building Above Grade
New Construction N
Schools
High Schools Central Dauphin
School District Central Dauphin
Others
Senior Community No
Tax ID 35-017-165-000-0000
Ownership Fee Simple
SqFt Source Assessor
Security Features Security System
Acceptable Financing Cash, Conventional
Listing Terms Cash, Conventional
Financing Cash,Conventional
Special Listing Condition Standard
Read Less Info
Want to know what your home might be worth? Contact us for a FREE valuation!

Our team is ready to help you sell your home for the highest possible price ASAP

Bought with Michael D Kurtz • Weichert, REALTORS-First Choice
GET MORE INFORMATION
Agent | License ID: 0225193218 - VA, 5003479 - MD
+1(703) 298-7037 | jason@jasonandbonnie.com






