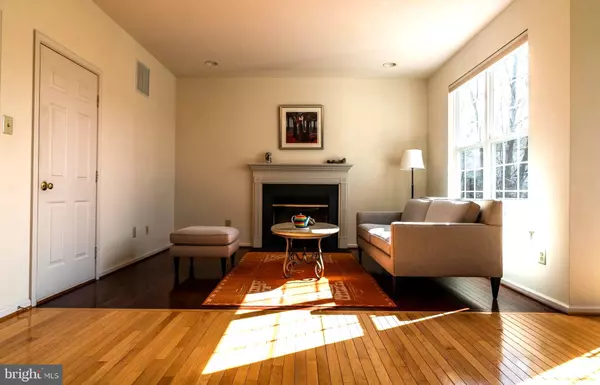$389,900
$389,900
For more information regarding the value of a property, please contact us for a free consultation.
4 Beds
3 Baths
1,940 SqFt
SOLD DATE : 06/18/2020
Key Details
Sold Price $389,900
Property Type Single Family Home
Sub Type Detached
Listing Status Sold
Purchase Type For Sale
Square Footage 1,940 sqft
Price per Sqft $200
Subdivision Northgate At Cranb
MLS Listing ID PAMC645006
Sold Date 06/18/20
Style Colonial
Bedrooms 4
Full Baths 2
Half Baths 1
HOA Fees $10/ann
HOA Y/N Y
Abv Grd Liv Area 1,940
Originating Board BRIGHT
Year Built 2002
Annual Tax Amount $7,008
Tax Year 2019
Lot Size 8,200 Sqft
Acres 0.19
Lot Dimensions 60.00 x 0.00
Property Description
CHECK OUT THE VIRTUAL TOUR! Move in Ready 4BDR 2.5BA Two Car Garage Colonial with a Walk-Out Basement located in Northgate at Cranberry Estates, Perkiomen Twp., Perkiomen SD. HARDWOOD FLOORING THROUGHOUT. Mostly neutral colors throughout. Gas Cooking & Heat with a newer 50 gallon Hot Water Heater. As you enter into the home, you are greeted with a warm & inviting floorplan. The hardwood floored foyer where you can store your coats in the conveniently located foyer closet. Wonderful spacious Kitchen with an island, desk area, pantry, a gas stove and an abundance of cabinets(Kitchen Refrigerator and Counter Microwave included). The kitchen is accented with a MAGNIFICENT BREAKFAST ROOM where you can relax and enjoy meals that overlooks a wooded backyard. On those chilly nights, the family room with recessed lighting is a good escape to read a great book by the wood burning fireplace. From the kitchen, you can easily access the hardwood floored Formal Dining Room. The hardwood floored steps lead to the upper level with four well sized hardwood floored bedrooms and an upper floor laundry room(washer & dryer included). Master Bedroom has a walk-in and slider closets. The Master Bath has Double Sinks, Linen Closet, Soaking Tub and Separate Shower. Three additional hardwood floored bedrooms share a hall bath with hallway linen closet. To complete this lovingly maintained home, there is a Full Unfinished Walk-Out Basement. One Year Home Warranty included. Conveniently located to restaurants, shopping and travel routes. Fantastic Home, Neighborhood and Location. All information, regardless of source, should be verified by personal inspection by and/or with the appropriate professionals, the information is not guaranteed. Measurements are solely for the purpose of marketing, may not be exact, and should not be relied upon for loan, valuation or other purposes.
Location
State PA
County Montgomery
Area Perkiomen Twp (10648)
Zoning R1
Rooms
Other Rooms Dining Room, Primary Bedroom, Bedroom 2, Bedroom 3, Bedroom 4, Kitchen, Family Room, Breakfast Room, Laundry
Basement Full, Walkout Level, Unfinished
Interior
Interior Features Breakfast Area, Pantry, Recessed Lighting, Stall Shower, Walk-in Closet(s), Wood Floors
Hot Water Natural Gas
Heating Forced Air
Cooling Central A/C
Flooring Hardwood, Vinyl
Fireplaces Number 1
Fireplaces Type Wood
Equipment Dishwasher, Oven/Range - Gas, Washer, Refrigerator, Dryer
Fireplace Y
Appliance Dishwasher, Oven/Range - Gas, Washer, Refrigerator, Dryer
Heat Source Natural Gas
Laundry Upper Floor
Exterior
Parking Features Garage - Front Entry, Inside Access, Built In
Garage Spaces 2.0
Water Access N
View Trees/Woods
Roof Type Shingle
Accessibility None
Attached Garage 2
Total Parking Spaces 2
Garage Y
Building
Story 2
Sewer Public Sewer
Water Public
Architectural Style Colonial
Level or Stories 2
Additional Building Above Grade, Below Grade
New Construction N
Schools
Elementary Schools Evergreen
Middle Schools Perkiomen Valley Middle School East
High Schools Perkiomen Valley
School District Perkiomen Valley
Others
Pets Allowed Y
Senior Community No
Tax ID 48-00-01799-772
Ownership Fee Simple
SqFt Source Assessor
Acceptable Financing Cash, Conventional, FHA, VA
Listing Terms Cash, Conventional, FHA, VA
Financing Cash,Conventional,FHA,VA
Special Listing Condition Standard
Pets Allowed Cats OK, Dogs OK
Read Less Info
Want to know what your home might be worth? Contact us for a FREE valuation!

Our team is ready to help you sell your home for the highest possible price ASAP

Bought with Chaundra L Santangelo • Weichert Realtors
GET MORE INFORMATION
Agent | License ID: 0225193218 - VA, 5003479 - MD
+1(703) 298-7037 | jason@jasonandbonnie.com






