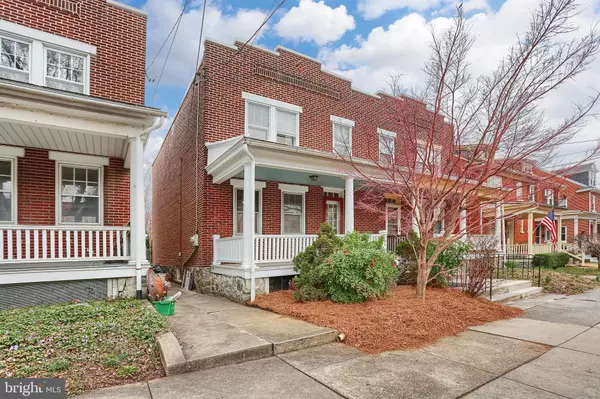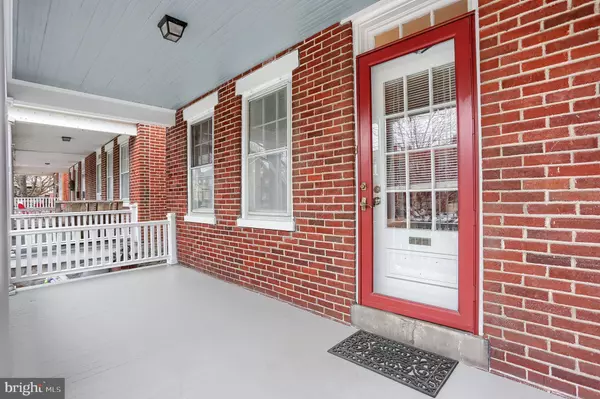$180,000
$184,500
2.4%For more information regarding the value of a property, please contact us for a free consultation.
3 Beds
1 Bath
1,280 SqFt
SOLD DATE : 06/09/2020
Key Details
Sold Price $180,000
Property Type Townhouse
Sub Type Interior Row/Townhouse
Listing Status Sold
Purchase Type For Sale
Square Footage 1,280 sqft
Price per Sqft $140
Subdivision 6Th Ward
MLS Listing ID PALA160266
Sold Date 06/09/20
Style Traditional
Bedrooms 3
Full Baths 1
HOA Y/N N
Abv Grd Liv Area 1,280
Originating Board BRIGHT
Year Built 1925
Annual Tax Amount $3,904
Tax Year 2019
Lot Size 2,614 Sqft
Acres 0.06
Lot Dimensions 0.00 x 0.00
Property Description
Here is and opportunity to own a beautiful city home offering affordable luxury in and out of this semi detached home. The home offers curb appeal, great location, a large front porch, beautiful hardwood floors throughout the home, high ceilings with crown molding and lots of character. Check out the stunning views from second floor balcony of the beautiful landscaped backyard and the waterfall and patio. There are many city home with similar SqFt, but the unique features in the and around this home make it a stunning buy. The landscape in the backyard will give you 12 months of beauty and tranquility. Go ahead sit back at the fire pit, sip on your cold beverage and listen to the waterfalls and watch the water bounce down the stream. Enjoy the birds play on the rocks as you take in the beauty of all the variety of colors. Yes you are in the city blocks from LGH and downtown.Due to Governor Tom Wolf s mandate regarding COVID-19, we are currently unable to allow any in-person showings of our listed properties. Contact your agent for more information.
Location
State PA
County Lancaster
Area Lancaster City (10533)
Zoning RESIDENTIAL
Rooms
Other Rooms Living Room, Dining Room, Bedroom 2, Bedroom 3, Kitchen, Bedroom 1, Full Bath
Basement Full, Daylight, Full, Outside Entrance, Unfinished, Windows
Interior
Interior Features Ceiling Fan(s), Crown Moldings, Dining Area, Floor Plan - Open, Floor Plan - Traditional, Kitchen - Eat-In, Soaking Tub, Tub Shower, Window Treatments, Wood Floors
Hot Water Electric
Heating Forced Air
Cooling Ceiling Fan(s)
Flooring Ceramic Tile, Hardwood, Other
Equipment Dryer, Oven/Range - Gas, Refrigerator, Washer, Water Heater
Fireplace N
Window Features Double Hung
Appliance Dryer, Oven/Range - Gas, Refrigerator, Washer, Water Heater
Heat Source Natural Gas
Laundry Basement
Exterior
Exterior Feature Patio(s), Porch(es), Roof
Fence Chain Link
Utilities Available Cable TV Available, Electric Available, Natural Gas Available, Phone Available, Sewer Available, Water Available
Water Access N
View City, Street, Trees/Woods
Roof Type Flat,Metal
Street Surface Black Top,Paved
Accessibility None
Porch Patio(s), Porch(es), Roof
Road Frontage Public
Garage N
Building
Lot Description Landscaping, Level, Pond, Rear Yard, Vegetation Planting
Story 2
Foundation Block, Concrete Perimeter, Stone
Sewer Public Sewer
Water Public
Architectural Style Traditional
Level or Stories 2
Additional Building Above Grade, Below Grade
Structure Type 9'+ Ceilings,Block Walls,Dry Wall,High,Paneled Walls
New Construction N
Schools
High Schools Mccaskey H.S.
School District School District Of Lancaster
Others
Senior Community No
Tax ID 336-64441-0-0000
Ownership Fee Simple
SqFt Source Assessor
Security Features Smoke Detector
Acceptable Financing Cash, Conventional, FHA, VA
Listing Terms Cash, Conventional, FHA, VA
Financing Cash,Conventional,FHA,VA
Special Listing Condition Standard
Read Less Info
Want to know what your home might be worth? Contact us for a FREE valuation!

Our team is ready to help you sell your home for the highest possible price ASAP

Bought with Sarah Sample • Berkshire Hathaway HomeServices Homesale Realty
"My job is to find and attract mastery-based agents to the office, protect the culture, and make sure everyone is happy! "
GET MORE INFORMATION






