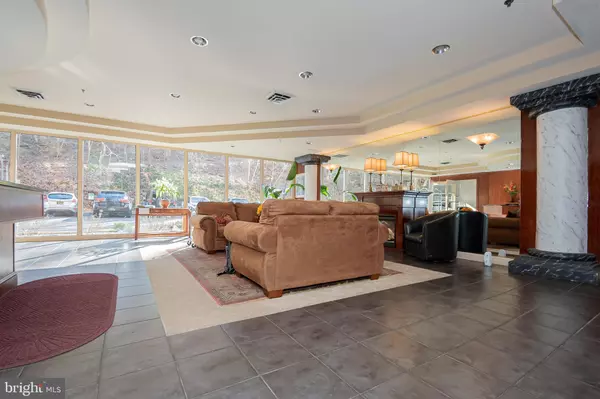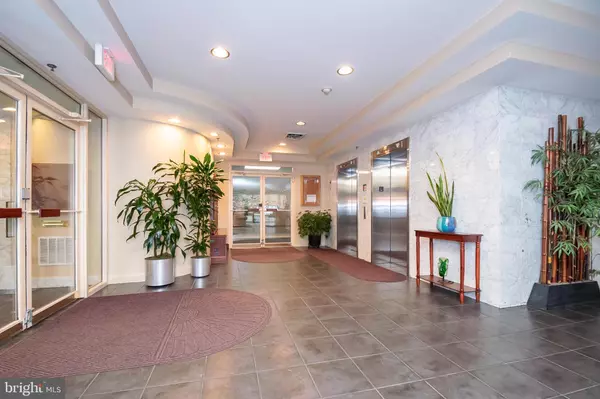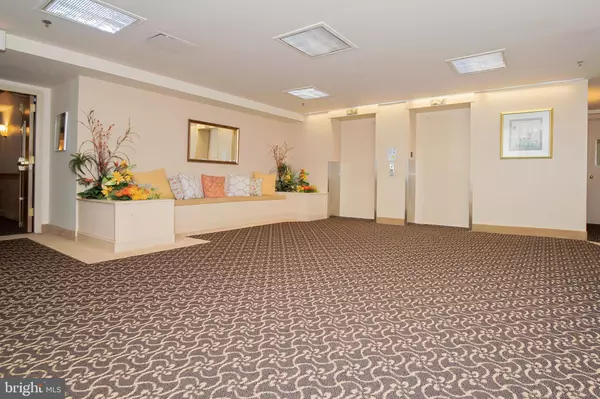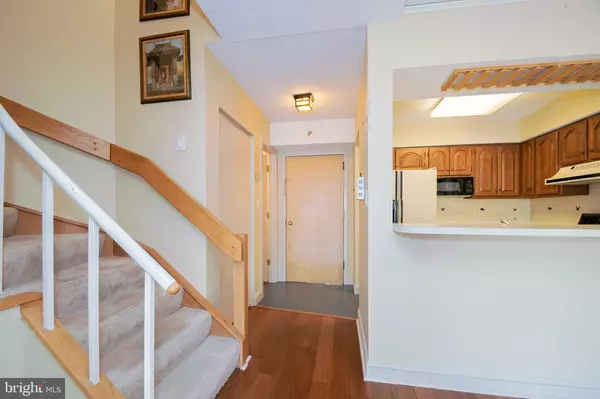$236,000
$239,900
1.6%For more information regarding the value of a property, please contact us for a free consultation.
2 Beds
3 Baths
1,336 SqFt
SOLD DATE : 05/15/2020
Key Details
Sold Price $236,000
Property Type Condo
Sub Type Condo/Co-op
Listing Status Sold
Purchase Type For Sale
Square Footage 1,336 sqft
Price per Sqft $176
Subdivision Brandywine Park
MLS Listing ID DENC497266
Sold Date 05/15/20
Style Unit/Flat
Bedrooms 2
Full Baths 2
Half Baths 1
Condo Fees $624/mo
HOA Y/N N
Abv Grd Liv Area 1,336
Originating Board BRIGHT
Year Built 1988
Annual Tax Amount $3,346
Tax Year 2019
Lot Dimensions 0.00 x 0.00
Property Description
Rare two-story condo is in the sought-after Brandywine Park community. As you drive up to 1704 N Park Drive experience breathtaking views of the waterfall and river. The gated well-maintained community has 24-hour front desk staff, an exercise room, sauna, community room with a complete kitchen, an outdoor pool, outdoor barbeque area and two deed parking spots. As soon as you enter unit 319 you will feel at home. Fall in love with the open floor plan, natural sunlight and spacious dining room and living room. Enjoy cooking meals in the kitchen and having a cup of coffee at the breakfast bar. Experience tranquility and amazing views of the Brandywine River from the 1st level balcony. Walk up the turned staircase to the 2nd level which features a sizable office with a built-in bookshelf for the avid reader and stackable washer and dryer. Both bedrooms have full bathrooms, ample closet space and their own balconies. Monthly fee includes basic cable, water, sewer, flood insurance, one covered parking spot, snow removal, exterior maintenance, recycling and trash removal. Hurry, condo is priced to sell and won t last! Conveniently located near restaurants, shopping, entertainment and I95.
Location
State DE
County New Castle
Area Wilmington (30906)
Zoning NCAP
Rooms
Other Rooms Living Room, Dining Room, Bedroom 2, Kitchen, Bedroom 1, Office
Interior
Interior Features Built-Ins, Breakfast Area, Floor Plan - Open
Heating Heat Pump - Electric BackUp
Cooling Central A/C
Equipment Disposal, Microwave, Oven/Range - Electric, Refrigerator, Washer/Dryer Stacked
Fireplace N
Appliance Disposal, Microwave, Oven/Range - Electric, Refrigerator, Washer/Dryer Stacked
Heat Source Electric
Exterior
Amenities Available Community Center, Elevator, Exercise Room, Extra Storage, Gated Community, Pool - Outdoor, Sauna, Security, Swimming Pool
Water Access N
View River
Accessibility Elevator
Garage N
Building
Story 2
Unit Features Mid-Rise 5 - 8 Floors
Sewer Public Sewer
Water Public
Architectural Style Unit/Flat
Level or Stories 2
Additional Building Above Grade, Below Grade
New Construction N
Schools
School District Brandywine
Others
HOA Fee Include Common Area Maintenance,Ext Bldg Maint,Insurance,Lawn Maintenance,Management,Parking Fee,Recreation Facility,Security Gate,Snow Removal,Trash,Water
Senior Community No
Tax ID 06-143.00-001.C.A319
Ownership Condominium
Acceptable Financing Cash, Conventional, FHA, VA
Listing Terms Cash, Conventional, FHA, VA
Financing Cash,Conventional,FHA,VA
Special Listing Condition Standard
Read Less Info
Want to know what your home might be worth? Contact us for a FREE valuation!

Our team is ready to help you sell your home for the highest possible price ASAP

Bought with Jeff P Derp • Long & Foster Real Estate, Inc.
GET MORE INFORMATION
Agent | License ID: 0225193218 - VA, 5003479 - MD
+1(703) 298-7037 | jason@jasonandbonnie.com






