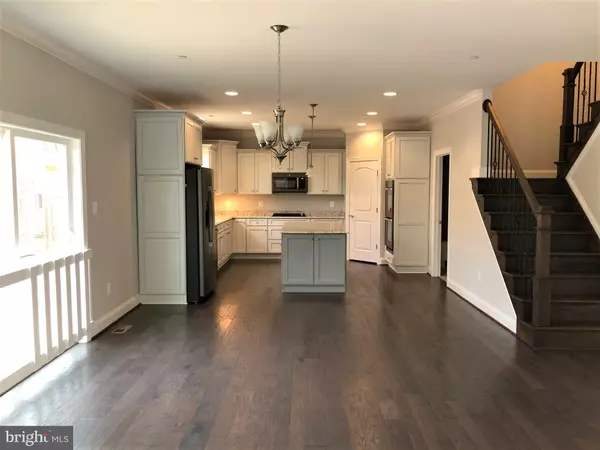$643,400
$597,967
7.6%For more information regarding the value of a property, please contact us for a free consultation.
4 Beds
3 Baths
3,035 SqFt
SOLD DATE : 03/31/2020
Key Details
Sold Price $643,400
Property Type Single Family Home
Sub Type Detached
Listing Status Sold
Purchase Type For Sale
Square Footage 3,035 sqft
Price per Sqft $211
Subdivision Twin Ponds
MLS Listing ID MDCA172142
Sold Date 03/31/20
Style Colonial
Bedrooms 4
Full Baths 2
Half Baths 1
HOA Fees $20/ann
HOA Y/N Y
Abv Grd Liv Area 3,035
Originating Board BRIGHT
Year Built 2019
Annual Tax Amount $2,423
Tax Year 2020
Lot Size 1.500 Acres
Acres 1.5
Property Description
Final close out and one of the few beautiful lots remaining in our Huntingtown subdivision of Twin Ponds! Our Lancaster model will be finished by February! This energy star certified home features a beautiful kitchen that includes maple cabinetry, large center island, propane cooktop, double wall oven, granite countertops, slate appliances, under cabinet lighting, soft close doors and drawers and separate pantry. The luxurious master suite offers two huge walk-in closets and master bath to include a soaking tub, dual vanities and separate shower. Additional features include a formal dining room, breakfast nook and den, propane FP with stone surround and mantel, recessed lighting throughout, mudroom with built-in storage bench, large secondary bedrooms, tankless HW heater, energy star zoned heat pump w/ gas backup and 2 car garage. Neighborhood offers a rec area, walking path, large, stocked fishing pond and award winning school district! Pictures show optional upgrades. Builder pays 10K towards buyers closing cost with use of approved lender/title company
Location
State MD
County Calvert
Zoning RUR
Rooms
Basement Unfinished
Interior
Interior Features Attic, Carpet, Family Room Off Kitchen, Floor Plan - Open, Formal/Separate Dining Room, Kitchen - Island, Kitchen - Gourmet, Primary Bath(s), Pantry, Soaking Tub, Walk-in Closet(s), Wood Floors, Chair Railings, Crown Moldings, Recessed Lighting, Upgraded Countertops, Breakfast Area
Hot Water Tankless, Propane
Heating Energy Star Heating System, Programmable Thermostat, Heat Pump - Gas BackUp
Cooling Energy Star Cooling System, Programmable Thermostat, Zoned, Heat Pump(s)
Flooring Carpet, Hardwood, Ceramic Tile
Fireplaces Number 1
Fireplaces Type Gas/Propane, Mantel(s), Stone
Equipment Cooktop, ENERGY STAR Dishwasher, ENERGY STAR Refrigerator, Oven - Wall, Water Heater - Tankless, Built-In Microwave, Oven - Double, Oven - Self Cleaning
Fireplace Y
Window Features ENERGY STAR Qualified
Appliance Cooktop, ENERGY STAR Dishwasher, ENERGY STAR Refrigerator, Oven - Wall, Water Heater - Tankless, Built-In Microwave, Oven - Double, Oven - Self Cleaning
Heat Source Propane - Leased, Electric
Laundry Hookup, Upper Floor
Exterior
Parking Features Garage - Front Entry, Garage Door Opener
Garage Spaces 2.0
Amenities Available Basketball Courts, Jog/Walk Path, Lake
Water Access N
Accessibility None
Attached Garage 2
Total Parking Spaces 2
Garage Y
Building
Story 3+
Sewer Community Septic Tank, Private Septic Tank
Water Well
Architectural Style Colonial
Level or Stories 3+
Additional Building Above Grade, Below Grade
Structure Type 9'+ Ceilings,Tray Ceilings
New Construction Y
Schools
School District Calvert County Public Schools
Others
Senior Community No
Tax ID 0502253268
Ownership Fee Simple
SqFt Source Assessor
Horse Property N
Special Listing Condition Standard
Read Less Info
Want to know what your home might be worth? Contact us for a FREE valuation!

Our team is ready to help you sell your home for the highest possible price ASAP

Bought with Patricia E Stueckler • RE/MAX One
GET MORE INFORMATION
Agent | License ID: 0225193218 - VA, 5003479 - MD
+1(703) 298-7037 | jason@jasonandbonnie.com






