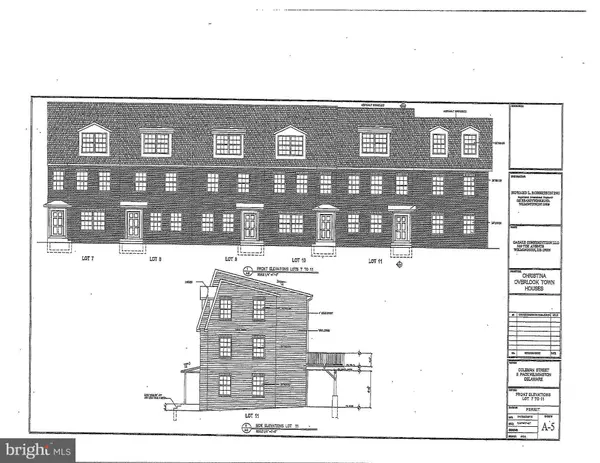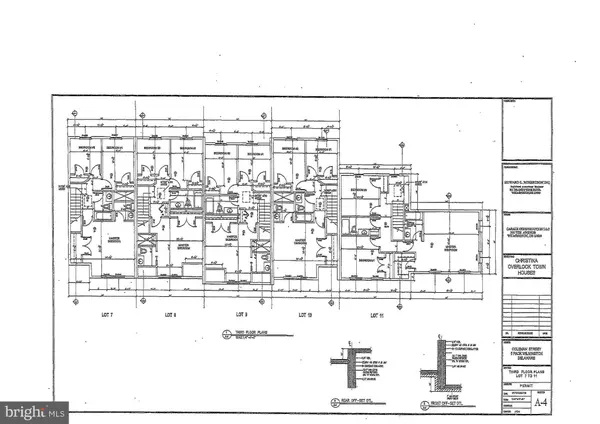$205,010
$199,900
2.6%For more information regarding the value of a property, please contact us for a free consultation.
3 Beds
3 Baths
1,700 SqFt
SOLD DATE : 02/18/2020
Key Details
Sold Price $205,010
Property Type Single Family Home
Sub Type Twin/Semi-Detached
Listing Status Sold
Purchase Type For Sale
Square Footage 1,700 sqft
Price per Sqft $120
Subdivision Christina Overlook
MLS Listing ID DENC417426
Sold Date 02/18/20
Style Colonial
Bedrooms 3
Full Baths 2
Half Baths 1
HOA Fees $14/ann
HOA Y/N Y
Abv Grd Liv Area 1,700
Originating Board BRIGHT
Year Built 2019
Annual Tax Amount $157
Tax Year 2018
Lot Size 2,178 Sqft
Acres 0.05
Lot Dimensions 0.00 x 0.00
Property Description
December 2019 Delivery on this Beech model. Only 4 Units remain in this quaint Village of 33 Homes, and this is the last End Unit, is super convenient Location near the River front Explosion, with access all the new shops and restaurants and sports venues just around the corner. The Main Living level is an open floor plan concept with a Kitchen that features a 4 stool Breakfast bar with two Pendant lights, Granite counter tops, appliance package includes a Gas Range, Microwave and dishwasher overlooking the Living room, which feature sliders to a rear deck. Master retreat features his and her closets and a full three piece bath. Good sized secondary bedrooms. the Lower features flex space as a Den, Office or media room. There is an over sized one car garage with excellent storage, Construction Features include a Full Brick Front, 30 Year Architechural Shake Roof, Double hung Thermopayne windows, High efficiency natural gas HVAC and attention to detail. Contact the Listing agent for further Information.
Location
State DE
County New Castle
Area Wilmington (30906)
Zoning 26R-3
Direction North
Rooms
Other Rooms Living Room, Dining Room, Primary Bedroom, Bedroom 2, Bedroom 3, Kitchen, Den
Interior
Hot Water Natural Gas
Cooling Central A/C
Equipment Built-In Microwave, Built-In Range, Dishwasher, Oven - Self Cleaning, Oven - Single, Oven/Range - Electric, Stainless Steel Appliances, Water Heater - High-Efficiency
Fireplace N
Window Features Energy Efficient,Double Pane,Screens
Appliance Built-In Microwave, Built-In Range, Dishwasher, Oven - Self Cleaning, Oven - Single, Oven/Range - Electric, Stainless Steel Appliances, Water Heater - High-Efficiency
Heat Source Natural Gas
Exterior
Parking Features Garage - Rear Entry, Inside Access, Additional Storage Area
Garage Spaces 1.0
Utilities Available Cable TV Available
Water Access N
Roof Type Architectural Shingle
Accessibility None
Attached Garage 1
Total Parking Spaces 1
Garage Y
Building
Story 3+
Sewer Public Sewer
Water Public
Architectural Style Colonial
Level or Stories 3+
Additional Building Above Grade, Below Grade
Structure Type 9'+ Ceilings,Dry Wall
New Construction Y
Schools
School District Christina
Others
Senior Community No
Tax ID 26-049.10-230
Ownership Fee Simple
SqFt Source Estimated
Acceptable Financing Cash, Conventional, FHA, VA
Listing Terms Cash, Conventional, FHA, VA
Financing Cash,Conventional,FHA,VA
Special Listing Condition Standard
Read Less Info
Want to know what your home might be worth? Contact us for a FREE valuation!

Our team is ready to help you sell your home for the highest possible price ASAP

Bought with Marjorie Jenkins-Glover • Weichert Realtors-Limestone
GET MORE INFORMATION
Agent | License ID: 0225193218 - VA, 5003479 - MD
+1(703) 298-7037 | jason@jasonandbonnie.com






