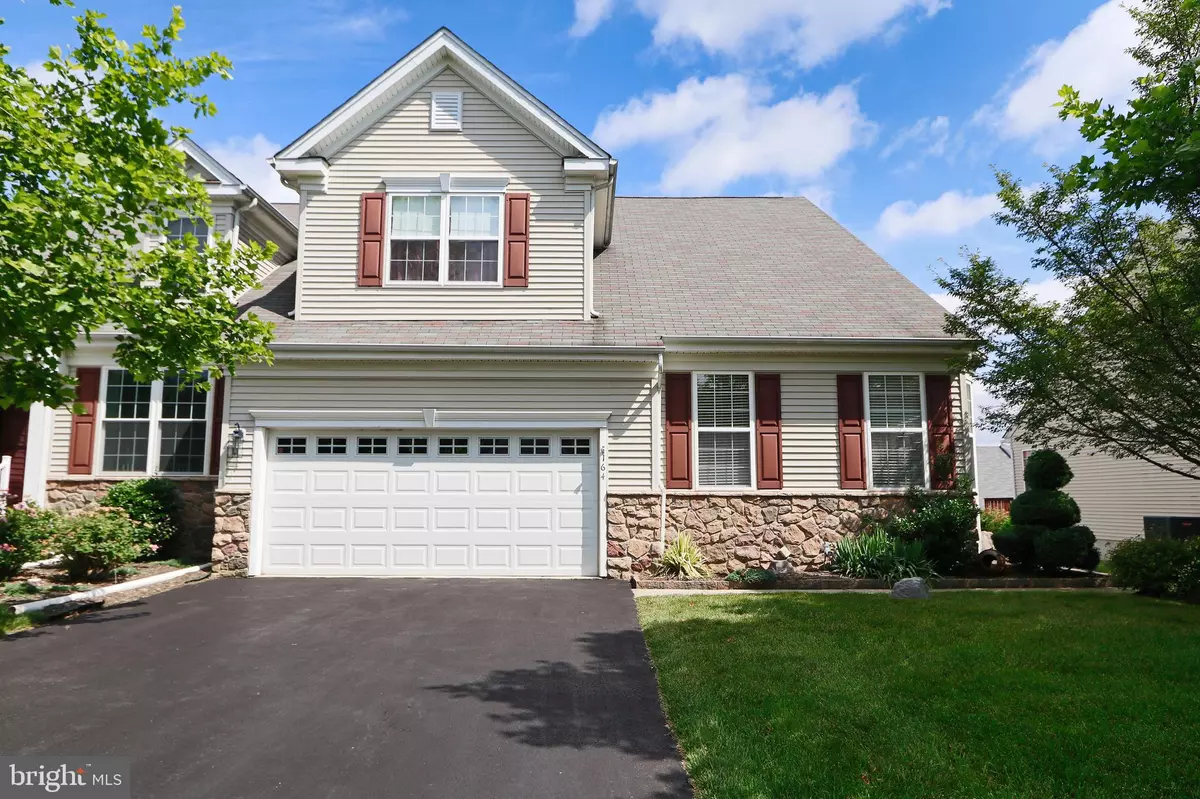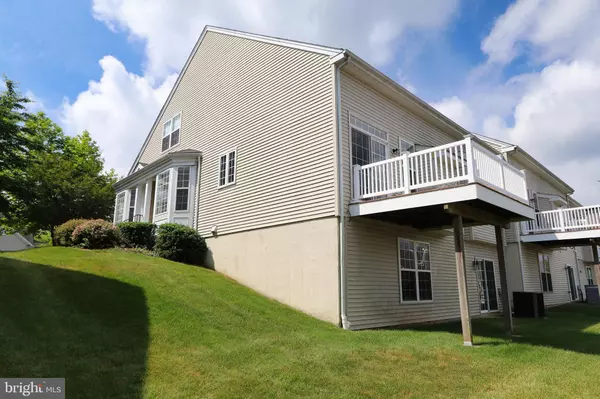$334,900
$339,900
1.5%For more information regarding the value of a property, please contact us for a free consultation.
3 Beds
3 Baths
2,813 SqFt
SOLD DATE : 09/25/2020
Key Details
Sold Price $334,900
Property Type Townhouse
Sub Type Interior Row/Townhouse
Listing Status Sold
Purchase Type For Sale
Square Footage 2,813 sqft
Price per Sqft $119
Subdivision Villages At Hillview
MLS Listing ID PACT507640
Sold Date 09/25/20
Style Colonial
Bedrooms 3
Full Baths 2
Half Baths 1
HOA Fees $265/mo
HOA Y/N Y
Abv Grd Liv Area 2,813
Originating Board BRIGHT
Year Built 2007
Annual Tax Amount $5,710
Tax Year 2019
Lot Size 5,355 Sqft
Acres 0.12
Lot Dimensions 0.00 x 0.00
Property Description
PRICE REDUCTION!!! WELCOME HOME!! Come on in and take a look at this beautiful, well maintained home in the highly sought after Villages at Hillview. This home was the builders model when the neighborhood was first built so it is loaded with lots of upgrades. These upgrades include: beautiful hardwood flooring, crown molding, chair railing, light fixtures, high ceilings in the basement, shower stall in the master bath with tile bench, and more. The gas fireplace and cathedral ceiling in the family room are great additions that offer you a cozy spot to entertain or to sit back and relax. The eat in kitchen has plenty of cabinet space and beautiful tile back splash. Large slider opens to the generously sized back deck. The living room and dining room are large and open with beautiful hardwood flooring and large bay window bump outs! The owner had a chairlift installed several years ago which makes access to the upstairs loft, 2 bedrooms and full bath easier for those who struggle with stairs. The unfinished basement has sliders to the back yard, high ceilings and the same tilt in windows that you have on the main and 2nd floors. Think of all the possibilities this unfinished space gives you. Hillview offers so many great amenities for the neighborhood, you will feel like you are on vacation everyday.
Location
State PA
County Chester
Area Valley Twp (10338)
Zoning C
Rooms
Basement Full, Unfinished, Walkout Level
Main Level Bedrooms 1
Interior
Interior Features Ceiling Fan(s), Carpet, Chair Railings, Combination Dining/Living, Crown Moldings, Dining Area, Entry Level Bedroom, Family Room Off Kitchen, Floor Plan - Traditional, Kitchen - Eat-In, Primary Bath(s), Pantry, Stall Shower, Tub Shower, Walk-in Closet(s), Window Treatments, Wood Floors
Hot Water Natural Gas
Heating Central
Cooling Central A/C
Fireplaces Number 1
Fireplaces Type Gas/Propane
Equipment Dishwasher, Disposal, Oven/Range - Electric, Microwave, Refrigerator
Fireplace Y
Appliance Dishwasher, Disposal, Oven/Range - Electric, Microwave, Refrigerator
Heat Source Natural Gas
Laundry Main Floor
Exterior
Parking Features Garage Door Opener, Garage - Front Entry, Inside Access
Garage Spaces 4.0
Amenities Available Billiard Room, Club House, Common Grounds, Fitness Center, Pool - Indoor, Pool - Outdoor, Retirement Community, Tennis Courts, Game Room
Water Access N
Accessibility Chairlift
Attached Garage 2
Total Parking Spaces 4
Garage Y
Building
Story 2.5
Sewer Public Sewer
Water Public
Architectural Style Colonial
Level or Stories 2.5
Additional Building Above Grade, Below Grade
New Construction N
Schools
School District Coatesville Area
Others
Pets Allowed N
HOA Fee Include Common Area Maintenance,All Ground Fee,Lawn Maintenance,Pool(s),Snow Removal,Recreation Facility,Lawn Care Side,Lawn Care Rear,Lawn Care Front
Senior Community Yes
Age Restriction 55
Tax ID 38-03 -0354
Ownership Fee Simple
SqFt Source Assessor
Acceptable Financing Conventional, Cash
Listing Terms Conventional, Cash
Financing Conventional,Cash
Special Listing Condition Standard
Read Less Info
Want to know what your home might be worth? Contact us for a FREE valuation!

Our team is ready to help you sell your home for the highest possible price ASAP

Bought with Matthew W Fetick • Keller Williams Realty - Kennett Square

"My job is to find and attract mastery-based agents to the office, protect the culture, and make sure everyone is happy! "
GET MORE INFORMATION






