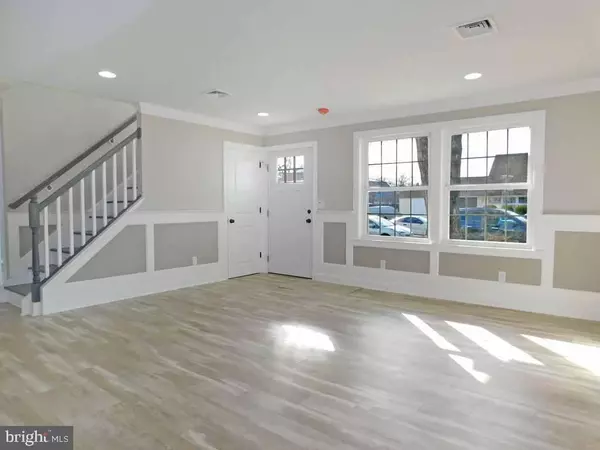$340,000
$365,000
6.8%For more information regarding the value of a property, please contact us for a free consultation.
4 Beds
3 Baths
2,401 SqFt
SOLD DATE : 03/24/2020
Key Details
Sold Price $340,000
Property Type Single Family Home
Sub Type Detached
Listing Status Sold
Purchase Type For Sale
Square Footage 2,401 sqft
Price per Sqft $141
Subdivision Mill Creek Falls
MLS Listing ID PABU487656
Sold Date 03/24/20
Style Contemporary
Bedrooms 4
Full Baths 3
HOA Y/N N
Abv Grd Liv Area 2,401
Originating Board BRIGHT
Year Built 1955
Annual Tax Amount $5,823
Tax Year 2020
Lot Size 5,900 Sqft
Acres 0.14
Lot Dimensions 59.00 x 100.00
Property Description
Welcome Home! This 4 bedroom 3 full bath is not your typical Jubilee. This home is newly constructed in Mill Creek Falls. Enter from the front porch with protected over hang thru a new front door into what could be your dining room, living room or anything you choose. Notice the stairs to your right have been reversed, which creates an open floor plan. Continue into the beautiful new kitchen w/granite countertops that include a breakfast bar continuing into the great room. The Cabinets and drawers are all soft closing with under cabinet lighting, brand new SS appliance package with their warranties and a coffee bar by the refrigerator. The Great Room boasts coffered ceilings that include a custom trim package and recessed lighting, an electric heat fireplace insert with stone surround. Sliding glass doors lead outside to your patio with a privacy wall where you can place your new hot tub or outdoor dining/seating furniture! Laundry room w/brand new Samsung front load washer/dryer. Extra storage room off of the laundry room w/access door to the side yard. One bedroom downstairs with an extra bonus room (could be a gaming room, craft room or office) or you could create an in law suite that has another set of sliding glass doors to the patio. Brand new bathroom with walk in shower and custom vessel sink. Now head up the beautiful new stairway with proper risers and custom railings to see 3 more bedrooms.Master Suite comes with 2 closets, one is a walk in! Master Bathroom has a walk in shower, beautiful vanity and custom tile floor. Two more spacious bedrooms upstairs both w/large closets. Upstairs Hall bathroom has a wide tub with built in shelf and custom tile flooring. House has all new energy compliant windows (except for baths and laundry room). Brand new plumbing, electric, 200 amp service, HVAC system with 2 zones, new storage garage door, new siding, new roof, new carpeting in bedrooms and custom tile/laminate floor. Recessed lighting throughout and upgraded trim package. Don't miss out on previewing this home because it will impress you!
Location
State PA
County Bucks
Area Bristol Twp (10105)
Zoning R3
Rooms
Other Rooms Dining Room, Primary Bedroom, Bedroom 2, Bedroom 3, Bedroom 4, Kitchen, Great Room, Laundry, Storage Room, Bonus Room
Main Level Bedrooms 1
Interior
Interior Features Ceiling Fan(s), Primary Bath(s), Stall Shower
Hot Water Electric
Heating Forced Air, Heat Pump(s)
Cooling Central A/C
Fireplaces Number 1
Fireplaces Type Electric
Equipment Built-In Microwave, Dishwasher, Dryer, Dryer - Electric, Dryer - Front Loading, Oven - Self Cleaning, Refrigerator, Washer, Washer - Front Loading, Disposal
Fireplace Y
Appliance Built-In Microwave, Dishwasher, Dryer, Dryer - Electric, Dryer - Front Loading, Oven - Self Cleaning, Refrigerator, Washer, Washer - Front Loading, Disposal
Heat Source Electric
Laundry Main Floor
Exterior
Water Access N
Accessibility None
Garage N
Building
Story 2
Sewer Public Sewer
Water Public
Architectural Style Contemporary
Level or Stories 2
Additional Building Above Grade, Below Grade
New Construction N
Schools
High Schools Harry Truman
School District Bristol Township
Others
Senior Community No
Tax ID 05-021-357
Ownership Fee Simple
SqFt Source Assessor
Acceptable Financing Cash, Conventional, FHA, VA
Listing Terms Cash, Conventional, FHA, VA
Financing Cash,Conventional,FHA,VA
Special Listing Condition Standard
Read Less Info
Want to know what your home might be worth? Contact us for a FREE valuation!

Our team is ready to help you sell your home for the highest possible price ASAP

Bought with Paul Honorkiewicz • Realty Mark Cityscape-Huntingdon Valley
GET MORE INFORMATION
Agent | License ID: 0225193218 - VA, 5003479 - MD
+1(703) 298-7037 | jason@jasonandbonnie.com






