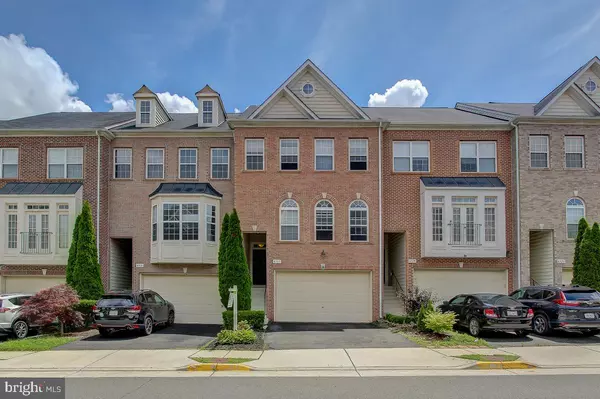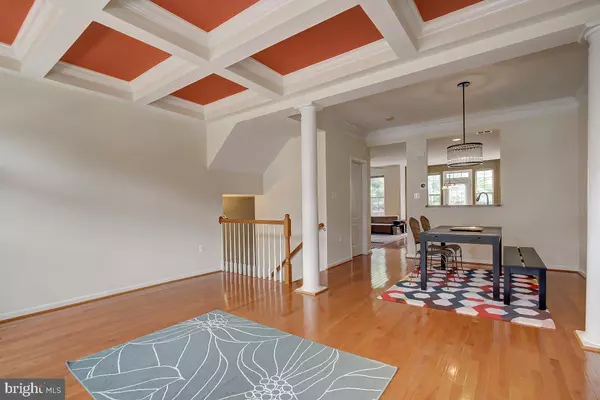$586,100
$585,000
0.2%For more information regarding the value of a property, please contact us for a free consultation.
3 Beds
4 Baths
1,812 SqFt
SOLD DATE : 07/14/2020
Key Details
Sold Price $586,100
Property Type Townhouse
Sub Type Interior Row/Townhouse
Listing Status Sold
Purchase Type For Sale
Square Footage 1,812 sqft
Price per Sqft $323
Subdivision Fair Chase
MLS Listing ID VAFX1134718
Sold Date 07/14/20
Style Colonial
Bedrooms 3
Full Baths 2
Half Baths 2
HOA Fees $130/mo
HOA Y/N Y
Abv Grd Liv Area 1,812
Originating Board BRIGHT
Year Built 2005
Annual Tax Amount $6,380
Tax Year 2020
Lot Size 1,760 Sqft
Acres 0.04
Property Description
OFFERS MUST INCLUDE A PRE-APPROVAL LETTER FROM A LENDING INSTITUTION. Well-maintained, beautiful brick-front 3BR/2.5BA, 2-car garage TH in the highly desired Fair-Chase community with a lot of upgrades. Main level features a hardwood floor, kitchen island, breakfast area and open to family room which includes wall-mounted, wifi enabled Led TV. Vaulted ceilings and upgraded to Nest Thermostat. Walk out to a large deck stained and resurfaced in 201.. Upper level features a large master suite with double vanities, separate shower, and jacuzzi tub. Two additional well-lighted rooms with another full bath and tub. All upper closets upgraded with Elfa storage for maximum use and storage. Upgraded washer and dryer on upper floor with upgraded Elfa shelving. Lower level includes a rec. room, half bath, a gas fireplace, upgraded recess lighting, wall-mounted wall to wall bookcases, and rear walkout to an upgraded patio with stone pavers, a child-size sandpit, and vegetable bed. Patio is fenced in, is low maintenance, and has already blooming flowers. Garage upgrades include Elfa storage shelving, and quiet garage door (WiFi enabled), plus crawl space. Freshly painted and ready to move! Community includes clubhouse facilities, gym and pool access. Near Fairfax Corner, Fair Oaks Mall, Fair Lakes shopping, Costco, Home Depot, and restaurants, Rt. 29, and easy access to I-66 and Fairfax County Parkway. PLEASE follow all COVID - 19 safety precautions.
Location
State VA
County Fairfax
Zoning 312
Rooms
Main Level Bedrooms 3
Interior
Interior Features Breakfast Area, Carpet, Ceiling Fan(s), Combination Dining/Living, Dining Area, Family Room Off Kitchen, Floor Plan - Open, Kitchen - Island, Kitchen - Table Space, Recessed Lighting, Tub Shower, Window Treatments
Heating Forced Air
Cooling Central A/C
Fireplaces Number 1
Heat Source Natural Gas
Exterior
Parking Features Garage - Front Entry
Garage Spaces 2.0
Water Access N
Accessibility None
Attached Garage 2
Total Parking Spaces 2
Garage Y
Building
Lot Description Level
Story 3
Sewer Public Sewer
Water Public
Architectural Style Colonial
Level or Stories 3
Additional Building Above Grade, Below Grade
New Construction N
Schools
Elementary Schools Eagle View
Middle Schools Katherine Johnson
High Schools Fairfax
School District Fairfax County Public Schools
Others
HOA Fee Include Common Area Maintenance
Senior Community No
Tax ID 0561 22 0308
Ownership Fee Simple
SqFt Source Assessor
Acceptable Financing Conventional, Cash, FHA
Listing Terms Conventional, Cash, FHA
Financing Conventional,Cash,FHA
Special Listing Condition Standard
Read Less Info
Want to know what your home might be worth? Contact us for a FREE valuation!

Our team is ready to help you sell your home for the highest possible price ASAP

Bought with Susan Oh • Giant Realty, Inc.

"My job is to find and attract mastery-based agents to the office, protect the culture, and make sure everyone is happy! "
GET MORE INFORMATION






