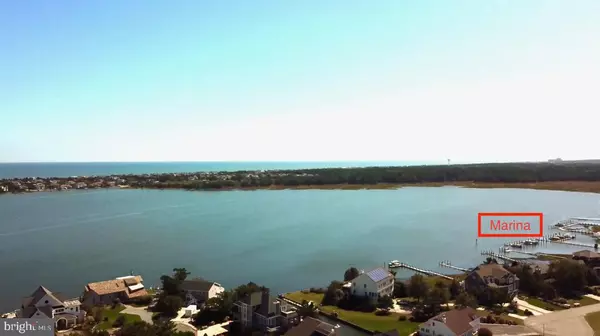$520,000
$534,999
2.8%For more information regarding the value of a property, please contact us for a free consultation.
4 Beds
3 Baths
2,600 SqFt
SOLD DATE : 01/31/2020
Key Details
Sold Price $520,000
Property Type Single Family Home
Sub Type Detached
Listing Status Sold
Purchase Type For Sale
Square Footage 2,600 sqft
Price per Sqft $200
Subdivision Quillens Point
MLS Listing ID DESU132348
Sold Date 01/31/20
Style Contemporary
Bedrooms 4
Full Baths 2
Half Baths 1
HOA Fees $83/ann
HOA Y/N Y
Abv Grd Liv Area 2,600
Originating Board BRIGHT
Year Built 1988
Annual Tax Amount $1,289
Tax Year 2018
Lot Size 9,997 Sqft
Acres 0.23
Property Description
Now is the time to purchase your Delaware Beach dream home...Enjoy sunrises and sunsets... come appreciate both from this amazing property. This unique property offers panoramic water views(Bay, Canals, Ocean) from its roof top deck that are truly breath taking. Located in Quillen's Point, a quiet marina front community with a private marina and bay access just minutes to Bethany Beach. This spacious home boasts 4 bedrooms, 3 baths, a renovated white kitchen with granite countertops and stainless steele appliances. The kitchen is open to the dining area and greatroom with a fireplace focal point and cathedral ceilings creating an airy atmosphere.(Kitchen and dining are have peaceful views of the bay). A sunroom also with waterviews is off the greatroom with french doors for privacy if desired. There are numerous decks and balconies to enjoy outdoor living space and even a roof top deck with views of the beautiful Indian River Inlet Bridge! Backyard is fenced in, perfect for little ones or furry friends. The outdoor shower is ideal for sandy feet or paws. Underneath the home has ample storage/numerous sheds and room to park 2 cars. Amenities offered in Quillen's Point- marina, tennis, walking path. This property is a don't miss it!
Location
State DE
County Sussex
Area Baltimore Hundred (31001)
Zoning L
Rooms
Main Level Bedrooms 4
Interior
Interior Features Breakfast Area, Carpet, Ceiling Fan(s), Attic/House Fan, Combination Dining/Living, Chair Railings, Combination Kitchen/Dining, Combination Kitchen/Living, Family Room Off Kitchen, Floor Plan - Open, Kitchen - Island, Primary Bath(s), Upgraded Countertops, Wainscotting, Walk-in Closet(s), Window Treatments, Wood Floors
Hot Water Electric
Heating Heat Pump(s)
Cooling Central A/C
Flooring Carpet, Wood, Tile/Brick
Fireplaces Number 1
Fireplaces Type Gas/Propane
Equipment Built-In Microwave, Dishwasher, Disposal, Dryer, Range Hood, Oven/Range - Electric, Exhaust Fan, Washer, Water Heater
Furnishings No
Fireplace Y
Window Features Screens,Storm
Appliance Built-In Microwave, Dishwasher, Disposal, Dryer, Range Hood, Oven/Range - Electric, Exhaust Fan, Washer, Water Heater
Heat Source Electric
Laundry Dryer In Unit, Washer In Unit
Exterior
Exterior Feature Balconies- Multiple, Deck(s), Porch(es), Roof, Wrap Around
Fence Rear
Utilities Available Cable TV
Amenities Available Pier/Dock, Tennis Courts, Other, Marina/Marina Club
Water Access Y
Water Access Desc Canoe/Kayak,Private Access,Boat - Powered
View Bay, Ocean, Canal, Garden/Lawn, Marina, Panoramic, Water
Roof Type Shingle
Accessibility None
Porch Balconies- Multiple, Deck(s), Porch(es), Roof, Wrap Around
Garage N
Building
Lot Description Cleared, Open, Rear Yard, SideYard(s), Landscaping, Front Yard
Story 2
Foundation Pilings
Sewer Public Sewer
Water Private/Community Water
Architectural Style Contemporary
Level or Stories 2
Additional Building Above Grade, Below Grade
Structure Type Cathedral Ceilings
New Construction N
Schools
School District Indian River
Others
HOA Fee Include Common Area Maintenance,Pier/Dock Maintenance,Trash,Water,Other
Senior Community No
Tax ID 134-05.00-394.00
Ownership Fee Simple
SqFt Source Assessor
Acceptable Financing Cash, Conventional
Listing Terms Cash, Conventional
Financing Cash,Conventional
Special Listing Condition Standard
Read Less Info
Want to know what your home might be worth? Contact us for a FREE valuation!

Our team is ready to help you sell your home for the highest possible price ASAP

Bought with LESLIE KOPP • Long & Foster Real Estate, Inc.
"My job is to find and attract mastery-based agents to the office, protect the culture, and make sure everyone is happy! "
GET MORE INFORMATION






