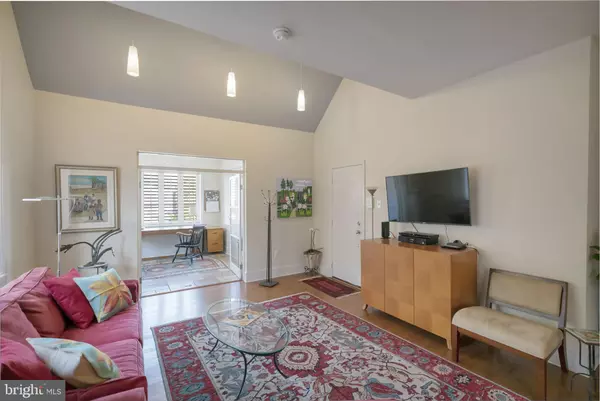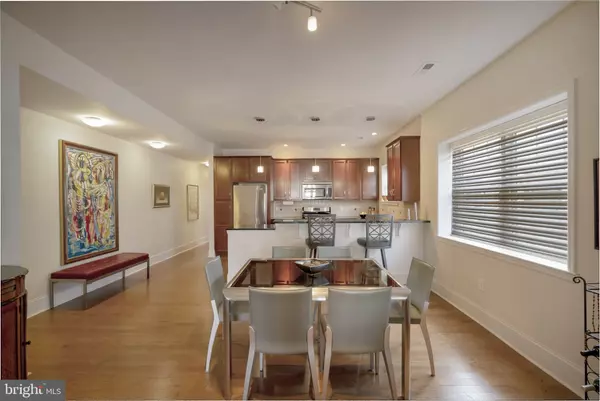$315,000
$329,000
4.3%For more information regarding the value of a property, please contact us for a free consultation.
2 Beds
2 Baths
1,370 SqFt
SOLD DATE : 05/15/2020
Key Details
Sold Price $315,000
Property Type Condo
Sub Type Condo/Co-op
Listing Status Sold
Purchase Type For Sale
Square Footage 1,370 sqft
Price per Sqft $229
Subdivision Mt Airy (West)
MLS Listing ID PAPH873746
Sold Date 05/15/20
Style Tudor
Bedrooms 2
Full Baths 2
Condo Fees $400/mo
HOA Y/N N
Abv Grd Liv Area 1,370
Originating Board BRIGHT
Year Built 1920
Annual Tax Amount $1,619
Tax Year 2020
Lot Dimensions 0.00 x 0.00
Property Description
THE BEST OF BOTH WORLDS. Live a carefree condo lifestyle in beautiful West Mt. Airy. Enjoy the unique opportunity to live in a 1920 Brick and Stone Tudor , renovated and converted into condominiums in 2010. With only four condominiums in the building, this top floor unit has two bedrooms and two baths plus a sunroom/office. The open living, dining rooms and gourmet kitchen connect to the sunroom, making the entertaining space generous and a delight. Conveniently situated a few steps to the train station, parks, Weavers Way Coop, High Point Cafe and so much more. One-car parking garage as well as an additional storage space are included. Pet friendly and well maintained with partial tax abatement remaining.
Location
State PA
County Philadelphia
Area 19119 (19119)
Zoning RTA1
Rooms
Main Level Bedrooms 2
Interior
Interior Features Additional Stairway, Ceiling Fan(s), Combination Dining/Living, Floor Plan - Open, Kitchen - Gourmet, Wood Floors
Heating Forced Air
Cooling Central A/C
Flooring Hardwood
Equipment Built-In Microwave, Built-In Range, Dishwasher, Disposal, Dryer, Washer, Stainless Steel Appliances, Refrigerator, Oven/Range - Gas
Appliance Built-In Microwave, Built-In Range, Dishwasher, Disposal, Dryer, Washer, Stainless Steel Appliances, Refrigerator, Oven/Range - Gas
Heat Source Natural Gas
Exterior
Parking Features Additional Storage Area
Garage Spaces 1.0
Parking On Site 1
Amenities Available Extra Storage, Common Grounds
Water Access N
Accessibility None
Attached Garage 1
Total Parking Spaces 1
Garage Y
Building
Story 2
Unit Features Garden 1 - 4 Floors
Sewer Public Sewer
Water Public
Architectural Style Tudor
Level or Stories 2
Additional Building Above Grade, Below Grade
New Construction N
Schools
School District The School District Of Philadelphia
Others
Pets Allowed Y
HOA Fee Include All Ground Fee,Common Area Maintenance,Lawn Maintenance,Reserve Funds,Trash,Water,Snow Removal,Sewer,Air Conditioning,Ext Bldg Maint,Parking Fee
Senior Community No
Tax ID 888220515
Ownership Condominium
Special Listing Condition Standard
Pets Allowed Cats OK, Dogs OK
Read Less Info
Want to know what your home might be worth? Contact us for a FREE valuation!

Our team is ready to help you sell your home for the highest possible price ASAP

Bought with Scheryl W Glanton • BHHS Fox & Roach At the Harper, Rittenhouse Square
GET MORE INFORMATION
Agent | License ID: 0225193218 - VA, 5003479 - MD
+1(703) 298-7037 | jason@jasonandbonnie.com






