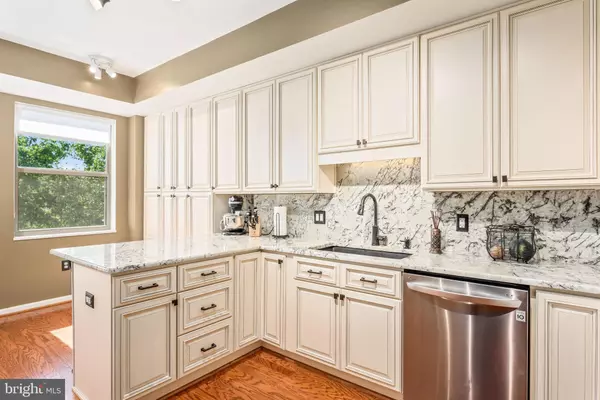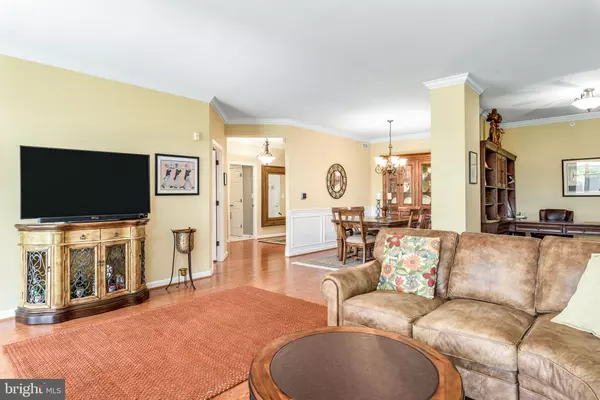$465,000
$479,900
3.1%For more information regarding the value of a property, please contact us for a free consultation.
2 Beds
2 Baths
1,685 SqFt
SOLD DATE : 05/08/2020
Key Details
Sold Price $465,000
Property Type Condo
Sub Type Condo/Co-op
Listing Status Sold
Purchase Type For Sale
Square Footage 1,685 sqft
Price per Sqft $275
Subdivision Lansdowne Woods
MLS Listing ID VALO404418
Sold Date 05/08/20
Style Contemporary
Bedrooms 2
Full Baths 2
Condo Fees $619/mo
HOA Fees $185/mo
HOA Y/N Y
Abv Grd Liv Area 1,685
Originating Board BRIGHT
Year Built 2002
Annual Tax Amount $3,967
Tax Year 2019
Property Description
You will be amazed by this beautiful 2 bedroom 2 bath condo with spacious den in the desirable Lansdowne Woods active adult community. This Glenwood model has a large open floor plan with an enclosed sunroom to enjoy panoramic views of the community and much more. Fully updated with modern kitchen including stainless steel appliances, new and expanded cabinetry, wood floors, granite counters and more! Many custom upgrades throughout entire home. Comes with 1 reserved garage space "3-7". Enjoy the expanse of nature out your back window and still be steps away from the recently renovated clubhouse with resort like amenities such as tennis courts, indoor pool, theatre, wood workshop, beauty salon and massage rooms. Worth a look!
Location
State VA
County Loudoun
Zoning 19
Rooms
Main Level Bedrooms 2
Interior
Interior Features Built-Ins, Ceiling Fan(s), Combination Dining/Living, Dining Area, Entry Level Bedroom, Floor Plan - Open, Kitchen - Gourmet, Primary Bath(s), Soaking Tub, Stall Shower, Window Treatments, Wood Floors
Hot Water Natural Gas
Heating Forced Air
Cooling Central A/C
Flooring Hardwood, Ceramic Tile
Fireplaces Number 1
Fireplaces Type Gas/Propane, Mantel(s), Screen
Equipment Washer, Dryer, Dishwasher, Disposal
Fireplace Y
Window Features Screens
Appliance Washer, Dryer, Dishwasher, Disposal
Heat Source Natural Gas
Laundry Dryer In Unit, Washer In Unit
Exterior
Exterior Feature Balcony, Enclosed
Parking Features Inside Access, Garage Door Opener
Garage Spaces 1.0
Utilities Available Cable TV, Phone Available
Amenities Available Art Studio, Beauty Salon, Billiard Room, Club House, Exercise Room, Fitness Center, Game Room, Gated Community, Jog/Walk Path, Mooring Area, Newspaper Service, Pool - Indoor, Sauna, Tennis Courts, Transportation Service
Water Access N
View Panoramic
Accessibility Level Entry - Main
Porch Balcony, Enclosed
Attached Garage 1
Total Parking Spaces 1
Garage Y
Building
Story 1
Unit Features Garden 1 - 4 Floors
Sewer Public Sewer
Water Public
Architectural Style Contemporary
Level or Stories 1
Additional Building Above Grade, Below Grade
New Construction N
Schools
School District Loudoun County Public Schools
Others
Pets Allowed Y
HOA Fee Include Common Area Maintenance,High Speed Internet,Cable TV,Management,Pool(s),Reserve Funds,Security Gate,Snow Removal,Trash,Bus Service,Ext Bldg Maint,Lawn Maintenance,Recreation Facility,Sauna,Water
Senior Community Yes
Age Restriction 55
Tax ID 082309053013
Ownership Condominium
Security Features Main Entrance Lock,Security Gate,Smoke Detector,Sprinkler System - Indoor
Acceptable Financing Conventional, FHA, Cash
Listing Terms Conventional, FHA, Cash
Financing Conventional,FHA,Cash
Special Listing Condition Standard
Pets Allowed Number Limit
Read Less Info
Want to know what your home might be worth? Contact us for a FREE valuation!

Our team is ready to help you sell your home for the highest possible price ASAP

Bought with Kim M Hudak • Carter Real Estate, Inc.
GET MORE INFORMATION
Agent | License ID: 0225193218 - VA, 5003479 - MD
+1(703) 298-7037 | jason@jasonandbonnie.com






