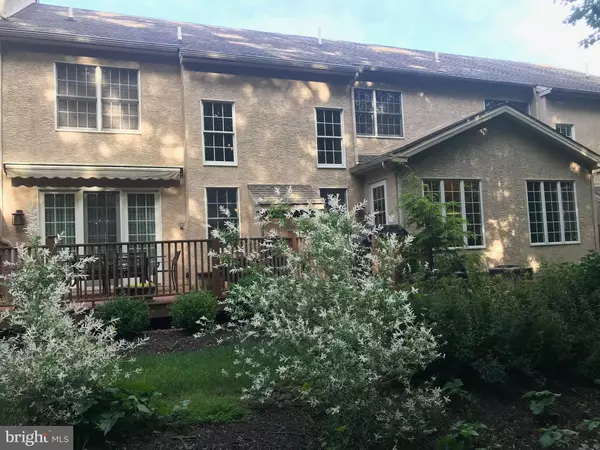$650,000
$679,000
4.3%For more information regarding the value of a property, please contact us for a free consultation.
4 Beds
5 Baths
3,835 SqFt
SOLD DATE : 08/28/2020
Key Details
Sold Price $650,000
Property Type Townhouse
Sub Type Interior Row/Townhouse
Listing Status Sold
Purchase Type For Sale
Square Footage 3,835 sqft
Price per Sqft $169
Subdivision Morgan Hill
MLS Listing ID PABU498296
Sold Date 08/28/20
Style Traditional
Bedrooms 4
Full Baths 4
Half Baths 1
HOA Fees $350/mo
HOA Y/N Y
Abv Grd Liv Area 3,835
Originating Board BRIGHT
Year Built 2004
Annual Tax Amount $11,107
Tax Year 2020
Lot Size 5,181 Sqft
Acres 0.12
Lot Dimensions 41.00 x 125.00
Property Description
"A must see, shows like a model home"! Unpack your bags and move right into this beautiful townhome in the Morgan Hill section of Historical Doylestown. Truly pristine and move-in ready, this home has been meticulously maintained and quality upgraded by its original owners. You couldn't ask for a better location, just minutes from the charm and ambience of Doylestown, its restaurants and boutique shoppes. Enjoy maintenance free and luxury living featuring: an open floor plan, a 1st floor master bedroom and master bath, recently painted, abundant closet and storage areas, hardwood flooring (1st floor and 2nd floor hallway/loft) and a 2 car attached finished garage. Enter into the 2 story light filled foyer and be greeted with an eye catching curved staircase. The elegant dining room features custom molding, a tray ceiling (artist hand painted), wall sconces and leads to an updated gourmet kitchen with Thermador appliances, an extended granite breakfast island, sitting area and door access to the expanded outside trex deck. The adjacent 2 story great room features a stone gas fireplace, light filled windows and a one of a kind brass chandelier. The large 1st floor master bedroom features two walk-in closets and door access to the outside deck. The recently upgraded master bath is one of a kind: walk-in shower, quartzite double sink vanity, upgraded (Restoration Hardware) faucets, planation shutters and a sitting area with storage. A half bath (with marble flooring), an oversized laundry room with cabinetry and stainless steel tub complete the 1st floor. The 2nd floor hallway and loft have hardwood flooring, crown molding throughout and features a library area. Three additional bedrooms/two full baths complete the 2nd floor. Your special guest will enjoy the Ensuite bedroom with an updated full bath, new granite vanity, Restoration hardware faucet and custom wall trim is sure to please. Two additional bedrooms sharing a Jack & Jill full bathroom complete the 2nd floor. The lower level, partially finished basement, is an added plus for entertaining or for the kids to play. Also, there is a separate exercise room and plenty of unfinished space for storage. Direct access to walking trails connecting to Central Park, bicycle paths and conveniently located to Doylestown museums, shoppes, dining, commuter train and highways are all bonuses of living in Morgan Hill. "Don't miss out on this impressive home".
Location
State PA
County Bucks
Area Doylestown Twp (10109)
Zoning OL
Rooms
Other Rooms Dining Room, Primary Bedroom, Bedroom 3, Kitchen, Basement, Bedroom 1, Exercise Room, Great Room, Laundry, Loft, Bathroom 2, Half Bath
Basement Full, Partially Finished
Main Level Bedrooms 1
Interior
Hot Water Natural Gas
Heating Forced Air
Cooling Central A/C
Fireplaces Number 1
Fireplaces Type Gas/Propane
Fireplace Y
Heat Source Natural Gas
Laundry Main Floor
Exterior
Parking Features Garage - Front Entry
Garage Spaces 2.0
Utilities Available Cable TV
Water Access N
Roof Type Asbestos Shingle
Accessibility Other
Attached Garage 2
Total Parking Spaces 2
Garage Y
Building
Story 2
Foundation Concrete Perimeter
Sewer Public Sewer
Water Public
Architectural Style Traditional
Level or Stories 2
Additional Building Above Grade, Below Grade
New Construction N
Schools
Elementary Schools Kutz
Middle Schools Lenape
High Schools Central Bucks High School West
School District Central Bucks
Others
Pets Allowed Y
HOA Fee Include Common Area Maintenance,Lawn Maintenance,Snow Removal,Trash
Senior Community No
Tax ID 09-068-027
Ownership Fee Simple
SqFt Source Assessor
Acceptable Financing Cash, Conventional, FHA, VA
Horse Property N
Listing Terms Cash, Conventional, FHA, VA
Financing Cash,Conventional,FHA,VA
Special Listing Condition Standard
Pets Allowed Size/Weight Restriction
Read Less Info
Want to know what your home might be worth? Contact us for a FREE valuation!

Our team is ready to help you sell your home for the highest possible price ASAP

Bought with Paula Campbell • Compass RE
GET MORE INFORMATION
Agent | License ID: 0225193218 - VA, 5003479 - MD
+1(703) 298-7037 | jason@jasonandbonnie.com






