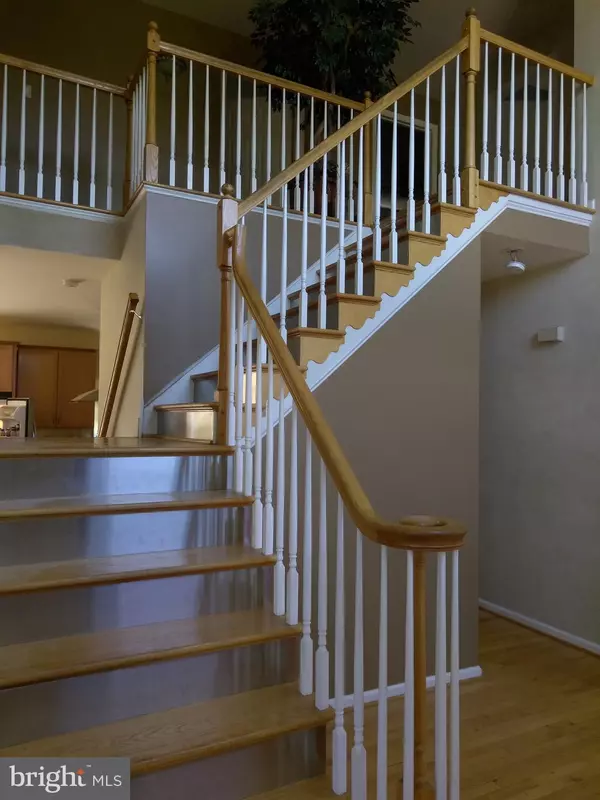$525,000
$599,900
12.5%For more information regarding the value of a property, please contact us for a free consultation.
4 Beds
3 Baths
3,197 SqFt
SOLD DATE : 10/26/2020
Key Details
Sold Price $525,000
Property Type Single Family Home
Sub Type Detached
Listing Status Sold
Purchase Type For Sale
Square Footage 3,197 sqft
Price per Sqft $164
Subdivision Southampton Hghts
MLS Listing ID PABU478780
Sold Date 10/26/20
Style Traditional
Bedrooms 4
Full Baths 2
Half Baths 1
HOA Y/N N
Abv Grd Liv Area 3,197
Originating Board BRIGHT
Year Built 2005
Annual Tax Amount $12,461
Tax Year 2019
Lot Size 0.436 Acres
Acres 0.44
Lot Dimensions 82.00 x 122.00
Property Description
This beautiful home is sitting on a rarely offered cul-de-sac quiet street. The double door entry opens into a two-story vaulted ceiling foyer. The main level is the open floor with eat-in kitchen that features stainless steel appliances and granite counter-tops. To your right is the formal dinning room and the hardwood floored living room. To the left is family room with fireplace. Additional to this level is a sizable office room and half bath. The 2nd floor has 4 spacious bedrooms. In the master bedroom suite are the jacuzzi tub, double sink with granite counter top, and walk-in closet. Also on this floor there is a cozy sitting area looking over the scenery of downstairs. The very special part of this property is the backyard patio, which is nicely paved and built and with a fire pit for fun. Come and see this gorgeous home before it's gone.
Location
State PA
County Bucks
Area Upper Southampton Twp (10148)
Zoning R2
Rooms
Basement Full
Main Level Bedrooms 4
Interior
Hot Water Natural Gas
Heating Forced Air
Cooling Central A/C
Fireplaces Number 1
Heat Source Natural Gas
Exterior
Parking Features Garage - Front Entry
Garage Spaces 2.0
Water Access N
Accessibility 2+ Access Exits, Level Entry - Main
Attached Garage 2
Total Parking Spaces 2
Garage Y
Building
Story 2
Sewer Public Sewer
Water Public
Architectural Style Traditional
Level or Stories 2
Additional Building Above Grade, Below Grade
New Construction N
Schools
High Schools William Tennent
School District Centennial
Others
Senior Community No
Tax ID 48-006-004-005
Ownership Fee Simple
SqFt Source Estimated
Acceptable Financing Cash, Conventional, FHA, VA
Listing Terms Cash, Conventional, FHA, VA
Financing Cash,Conventional,FHA,VA
Special Listing Condition Standard
Read Less Info
Want to know what your home might be worth? Contact us for a FREE valuation!

Our team is ready to help you sell your home for the highest possible price ASAP

Bought with Allen J Dong • Realty Mark Cityscape-Huntingdon Valley
GET MORE INFORMATION
Agent | License ID: 0225193218 - VA, 5003479 - MD
+1(703) 298-7037 | jason@jasonandbonnie.com






