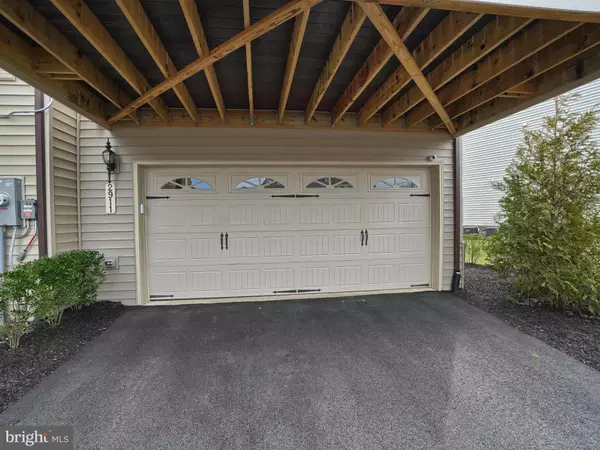$415,000
$415,000
For more information regarding the value of a property, please contact us for a free consultation.
3 Beds
4 Baths
2,120 SqFt
SOLD DATE : 04/29/2020
Key Details
Sold Price $415,000
Property Type Townhouse
Sub Type End of Row/Townhouse
Listing Status Sold
Purchase Type For Sale
Square Footage 2,120 sqft
Price per Sqft $195
Subdivision None Available
MLS Listing ID MDAA425872
Sold Date 04/29/20
Style Traditional
Bedrooms 3
Full Baths 3
Half Baths 1
HOA Fees $86/mo
HOA Y/N Y
Abv Grd Liv Area 2,120
Originating Board BRIGHT
Year Built 2017
Annual Tax Amount $4,652
Tax Year 2020
Lot Size 1,728 Sqft
Acres 0.04
Property Description
RARE gorgeous model end unit townhome available now! Spacious 3 level living with 3-bed 2- full 2- half bathrooms (bathroom on every level). This upgraded Strauss model offers hardwood flooring on the entry-level, stairs, and living area. The gourmet kitchen features stainless steel appliances and an extended granite island with breakfast bar. This home is perfect for entertaining with an extended deck conveniently located next to the kitchen. The master bedroom boasts a walk-in closet and luxurious soaking tub including a separate shower. There is a bonus flex space on the entry level including added windows with plenty of natural light. Steps away from the outdoor pool, and state of the art fitness center. This location is incredible between Washington D.C. and Baltimore, near Fort Meade, restaurants and shopping!
Location
State MD
County Anne Arundel
Zoning MXDR
Rooms
Other Rooms Dining Room, Primary Bedroom, Bedroom 2, Kitchen, Game Room, Foyer, Bedroom 1, Study, Great Room, Laundry, Storage Room, Utility Room, Bathroom 2, Bathroom 3, Primary Bathroom
Basement Connecting Stairway, Daylight, Full, Front Entrance, Fully Finished, Heated, Improved, Sump Pump, Walkout Level
Interior
Cooling Central A/C
Flooring Hardwood, Carpet
Equipment Built-In Microwave, Oven - Wall, Dishwasher, Disposal, Refrigerator, Exhaust Fan, Washer, Dryer
Furnishings No
Window Features Double Pane,Energy Efficient
Appliance Built-In Microwave, Oven - Wall, Dishwasher, Disposal, Refrigerator, Exhaust Fan, Washer, Dryer
Heat Source Natural Gas
Laundry Upper Floor, Has Laundry, Washer In Unit, Dryer In Unit
Exterior
Parking Features Garage - Front Entry, Garage Door Opener, Oversized
Garage Spaces 2.0
Amenities Available Common Grounds, Pool - Outdoor, Tot Lots/Playground, Fitness Center
Water Access N
Roof Type Architectural Shingle
Accessibility None
Attached Garage 2
Total Parking Spaces 2
Garage Y
Building
Story 3+
Sewer Public Sewer
Water Public
Architectural Style Traditional
Level or Stories 3+
Additional Building Above Grade, Below Grade
Structure Type 9'+ Ceilings
New Construction N
Schools
Elementary Schools Meade Heights
Middle Schools Macarthur
High Schools Meade
School District Anne Arundel County Public Schools
Others
Pets Allowed Y
HOA Fee Include Common Area Maintenance,Lawn Maintenance,Snow Removal
Senior Community No
Tax ID 020442090245100
Ownership Fee Simple
SqFt Source Assessor
Acceptable Financing Cash, Conventional, FHA, VA
Listing Terms Cash, Conventional, FHA, VA
Financing Cash,Conventional,FHA,VA
Special Listing Condition Standard
Pets Allowed Cats OK, Dogs OK
Read Less Info
Want to know what your home might be worth? Contact us for a FREE valuation!

Our team is ready to help you sell your home for the highest possible price ASAP

Bought with Kaitlin Melissa VanHorn • Exit Results Realty
GET MORE INFORMATION
Agent | License ID: 0225193218 - VA, 5003479 - MD
+1(703) 298-7037 | jason@jasonandbonnie.com






