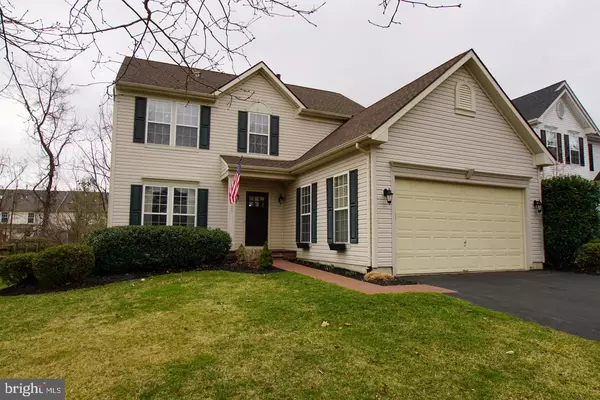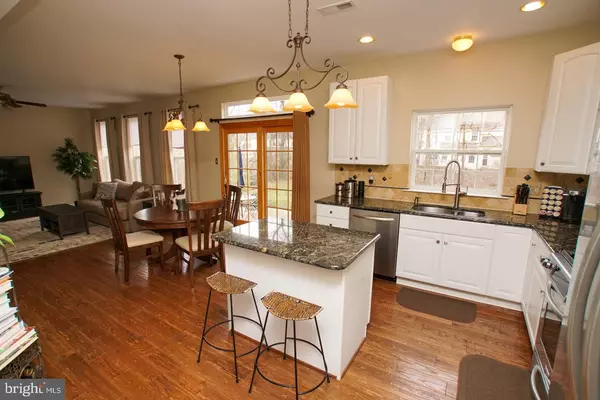$466,500
$484,900
3.8%For more information regarding the value of a property, please contact us for a free consultation.
4 Beds
3 Baths
3,120 SqFt
SOLD DATE : 07/07/2020
Key Details
Sold Price $466,500
Property Type Single Family Home
Sub Type Detached
Listing Status Sold
Purchase Type For Sale
Square Footage 3,120 sqft
Price per Sqft $149
Subdivision Summermeadow
MLS Listing ID PABU490094
Sold Date 07/07/20
Style Colonial
Bedrooms 4
Full Baths 2
Half Baths 1
HOA Y/N N
Abv Grd Liv Area 2,080
Originating Board BRIGHT
Year Built 1999
Annual Tax Amount $7,244
Tax Year 2020
Lot Size 7,153 Sqft
Acres 0.16
Lot Dimensions 63.00 x 116.00
Property Description
Welcome to this beautifully updated move-in ready 4-bedroom Colonial with a picture-perfect setting in Summer Meadow. This home has been meticulously maintained and updated throughout. From the moment you enter, you'll notice the gorgeous new 5" solid oak American scrape flooring in the hallway, kitchen, powder room and family room all which have been freshly painted! The bright and airy kitchen boasts sleek granite counters with tile back-splash, a center island, SS appliances, gas cooking and a built-in desk and pantry. The sunny breakfast area offers a view to the rear paver patio which is ready for those summer cookouts and alfresco dining. The open floor plan of the kitchen and family room is ideal for family gathering, and entertaining is easy in the dining room and living room for those more formal occasions. Upstairs are 4 bedrooms and a hall bath. The master bedroom suite has a large walk-in closet and master bath. The lower level is beautifully finished for additional family fun and entertaining. Check out the 'pub room' with a custom built-in bar, and plenty of versatile space for media, hobbies, games and more. There's a separate office and a spacious laundry room with plenty of work space and storage. The lot is nicely landscaped and backs to a line of trees and a small creek. The fenced-in backyard and patio offers plenty of space for quiet enjoyment and outdoor activities. No Homeowners Association! Located in the award winning Central Bucks SD, _ walk to Gayman Elementary! Just minutes from Doylestown Boro & Peddlers Village - within proximity to shopping, restaurants, New Hope, Rt.611, Rt. 202, Rt.263, and much more!!!
Location
State PA
County Bucks
Area Plumstead Twp (10134)
Zoning R3
Rooms
Other Rooms Living Room, Dining Room, Primary Bedroom, Bedroom 2, Bedroom 3, Bedroom 4, Kitchen, Family Room, Breakfast Room, Laundry, Office, Recreation Room
Basement Full, Fully Finished
Interior
Interior Features Breakfast Area, Ceiling Fan(s), Family Room Off Kitchen, Kitchen - Island, Primary Bath(s), Walk-in Closet(s), Wet/Dry Bar, Wood Floors
Hot Water Natural Gas
Heating Forced Air
Cooling Central A/C
Equipment Built-In Microwave, Dishwasher, Oven/Range - Gas, Commercial Range
Fireplace N
Appliance Built-In Microwave, Dishwasher, Oven/Range - Gas, Commercial Range
Heat Source Natural Gas
Exterior
Parking Features Garage - Front Entry, Garage Door Opener, Inside Access
Garage Spaces 2.0
Water Access N
Accessibility None
Attached Garage 2
Total Parking Spaces 2
Garage Y
Building
Story 2
Sewer Public Sewer
Water Public
Architectural Style Colonial
Level or Stories 2
Additional Building Above Grade, Below Grade
New Construction N
Schools
Elementary Schools Gayman
Middle Schools Tohickon
High Schools Central Bucks High School East
School District Central Bucks
Others
Senior Community No
Tax ID 34-041-107
Ownership Fee Simple
SqFt Source Assessor
Acceptable Financing Cash, Conventional, FHA, VA
Listing Terms Cash, Conventional, FHA, VA
Financing Cash,Conventional,FHA,VA
Special Listing Condition Standard
Read Less Info
Want to know what your home might be worth? Contact us for a FREE valuation!

Our team is ready to help you sell your home for the highest possible price ASAP

Bought with Catherine Shultz • RE/MAX Centre Realtors
GET MORE INFORMATION
Agent | License ID: 0225193218 - VA, 5003479 - MD
+1(703) 298-7037 | jason@jasonandbonnie.com






