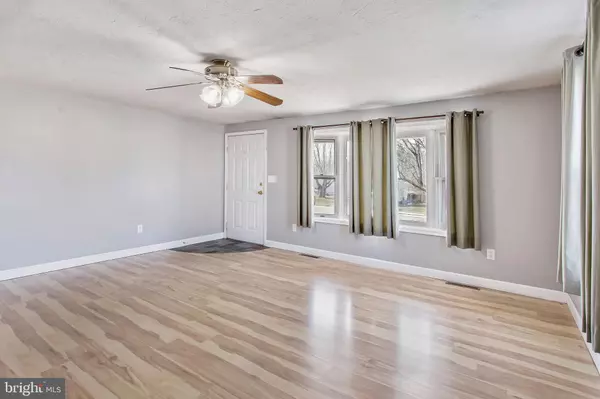$173,000
$175,000
1.1%For more information regarding the value of a property, please contact us for a free consultation.
3 Beds
2 Baths
1,820 SqFt
SOLD DATE : 04/10/2020
Key Details
Sold Price $173,000
Property Type Single Family Home
Sub Type Detached
Listing Status Sold
Purchase Type For Sale
Square Footage 1,820 sqft
Price per Sqft $95
Subdivision None Available
MLS Listing ID PAAD110528
Sold Date 04/10/20
Style Ranch/Rambler
Bedrooms 3
Full Baths 1
Half Baths 1
HOA Y/N N
Abv Grd Liv Area 1,480
Originating Board BRIGHT
Year Built 1984
Annual Tax Amount $3,473
Tax Year 2019
Lot Size 10,520 Sqft
Acres 0.24
Property Description
Lots of room to spread out in this ranch style home. 3 bedrooms on main level plus 3 additional rooms in the finished lower level to use as your needs require. Large formal living room plus main level family room with pellet stove for additional heating option. Central Air. Huge country kitchen with larqe quanitity of cabinets and contertop space with built ins. Huge master bedroom offers half bath with ample to room to expand to a full master bath with room to spare. Large paved driveway has room for multiple vehicles, fenced yard, covered front porch, huge 23X25 deck for outdoor fun. Shed with overhead door. This home has a lot to offer for this price range home. USDA financing available. Jump on this one and beat the spring rush of home buyers
Location
State PA
County Adams
Area Oxford Twp (14335)
Zoning R
Rooms
Other Rooms Living Room, Dining Room, Primary Bedroom, Bedroom 2, Bedroom 3, Kitchen, Family Room, Other
Basement Full
Main Level Bedrooms 3
Interior
Interior Features Combination Kitchen/Dining
Heating Heat Pump(s)
Cooling Central A/C
Equipment Refrigerator
Fireplace N
Appliance Refrigerator
Heat Source Electric
Laundry Basement
Exterior
Exterior Feature Deck(s), Porch(es)
Fence Chain Link
Water Access N
Accessibility None
Porch Deck(s), Porch(es)
Garage N
Building
Story 1
Foundation Block
Sewer Public Sewer
Water Public
Architectural Style Ranch/Rambler
Level or Stories 1
Additional Building Above Grade, Below Grade
New Construction N
Schools
School District Conewago Valley
Others
Senior Community No
Tax ID 35008-0131---000
Ownership Fee Simple
SqFt Source Assessor
Acceptable Financing Conventional, FHA, VA, USDA
Listing Terms Conventional, FHA, VA, USDA
Financing Conventional,FHA,VA,USDA
Special Listing Condition Standard
Read Less Info
Want to know what your home might be worth? Contact us for a FREE valuation!

Our team is ready to help you sell your home for the highest possible price ASAP

Bought with Jason Forry • RE/MAX Quality Service, Inc.
GET MORE INFORMATION
Agent | License ID: 0225193218 - VA, 5003479 - MD
+1(703) 298-7037 | jason@jasonandbonnie.com






