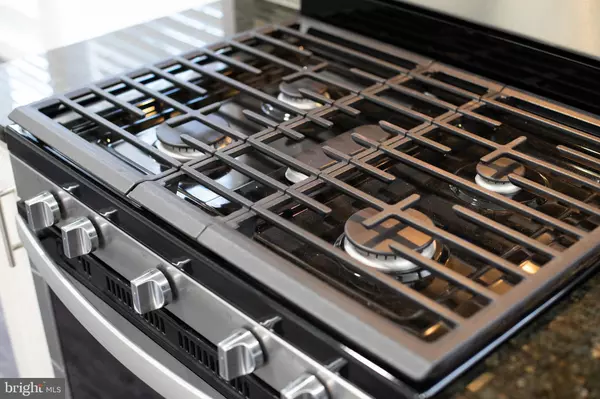$119,900
$119,900
For more information regarding the value of a property, please contact us for a free consultation.
3 Beds
2 Baths
1,344 SqFt
SOLD DATE : 08/06/2020
Key Details
Sold Price $119,900
Property Type Manufactured Home
Sub Type Manufactured
Listing Status Sold
Purchase Type For Sale
Square Footage 1,344 sqft
Price per Sqft $89
Subdivision Potnets Lakeside
MLS Listing ID DESU153576
Sold Date 08/06/20
Style Contemporary,Modular/Pre-Fabricated
Bedrooms 3
Full Baths 2
HOA Y/N N
Abv Grd Liv Area 1,344
Originating Board BRIGHT
Land Lease Amount 707.0
Land Lease Frequency Monthly
Year Built 2004
Annual Tax Amount $363
Tax Year 2019
Lot Size 5,000 Sqft
Acres 0.11
Lot Dimensions 0.00 x 0.00
Property Description
STUNNING, completely remodeled doublewide with a large screened porch in desirable Pot Nets Lakeside! This home was taken down to the studs and reinsulated, dry walled and re-imagined into the most beautiful home currently on the market in the community. New electric, new plumbing, and new flooring from the joists up! The luxury kitchen will appeal to any gourmet, and features granite counters, a large center island, high end stainless steel appliances and expertly crafted solid-wood cabinetry. The luxury vinyl plank flooring runs throughout the living spaces, while brand new, plush carpeting cushions your feet in the bedrooms. Ceramic tile accents and brushed nickel hardware and lighting add elegance to the two full bathrooms featuring all new bathroom fixtures, a tiled master bath shower and beautiful whirlpool tub. No manufactured home finishes remain! New landscaping and an all-new, durable metal roof round out the improvements. This home will rival any "stick-built" home you've seen at this price, but is in an amenity-rich community with security, access to 5 pools included with the monthly rent, waterfront areas along Rehoboth and Indian River Bay, access to boat slips, boat ramps and marinas, 2 restaurants including one featuring live music, a beautiful lake and lake-front community center, tennis, shuffleboard and so much more! Community application includes credit and background checks, verification of income. Membership in the HOA is voluntary. Screened porch not included in square footage.
Location
State DE
County Sussex
Area Indian River Hundred (31008)
Zoning 2
Rooms
Main Level Bedrooms 3
Interior
Interior Features Ceiling Fan(s), Combination Kitchen/Dining, Entry Level Bedroom, Family Room Off Kitchen, Kitchen - Island, Primary Bath(s), Pantry, Soaking Tub, Upgraded Countertops, Window Treatments
Hot Water Electric
Heating Forced Air
Cooling Ceiling Fan(s), Central A/C
Flooring Vinyl, Carpet
Equipment Built-In Microwave, Dishwasher, Microwave, Oven/Range - Gas, Refrigerator, Stainless Steel Appliances, Icemaker
Furnishings No
Fireplace N
Window Features Screens,Double Pane,Energy Efficient
Appliance Built-In Microwave, Dishwasher, Microwave, Oven/Range - Gas, Refrigerator, Stainless Steel Appliances, Icemaker
Heat Source Propane - Leased
Laundry Main Floor, Hookup
Exterior
Exterior Feature Enclosed, Porch(es), Screened
Amenities Available Baseball Field, Basketball Courts, Beach, Boat Dock/Slip, Boat Ramp, Common Grounds, Community Center, Lake, Non-Lake Recreational Area, Picnic Area, Pier/Dock, Pool - Outdoor, Security, Shuffleboard, Tennis Courts, Tot Lots/Playground, Water/Lake Privileges
Water Access N
Roof Type Metal
Accessibility Thresholds <5/8\", Ramp - Main Level
Porch Enclosed, Porch(es), Screened
Garage N
Building
Story 1
Foundation Pillar/Post/Pier
Sewer Public Sewer
Water Public
Architectural Style Contemporary, Modular/Pre-Fabricated
Level or Stories 1
Additional Building Above Grade, Below Grade
Structure Type Cathedral Ceilings,Dry Wall
New Construction N
Schools
School District Indian River
Others
Pets Allowed Y
Senior Community No
Tax ID 234-29.00-254.00-51592
Ownership Land Lease
SqFt Source Estimated
Security Features Smoke Detector
Acceptable Financing Cash, Conventional
Horse Property N
Listing Terms Cash, Conventional
Financing Cash,Conventional
Special Listing Condition Standard
Pets Allowed Cats OK, Dogs OK
Read Less Info
Want to know what your home might be worth? Contact us for a FREE valuation!

Our team is ready to help you sell your home for the highest possible price ASAP

Bought with Kimberly Heaney • Berkshire Hathaway HomeServices PenFed Realty-WOC
GET MORE INFORMATION
Agent | License ID: 0225193218 - VA, 5003479 - MD
+1(703) 298-7037 | jason@jasonandbonnie.com






